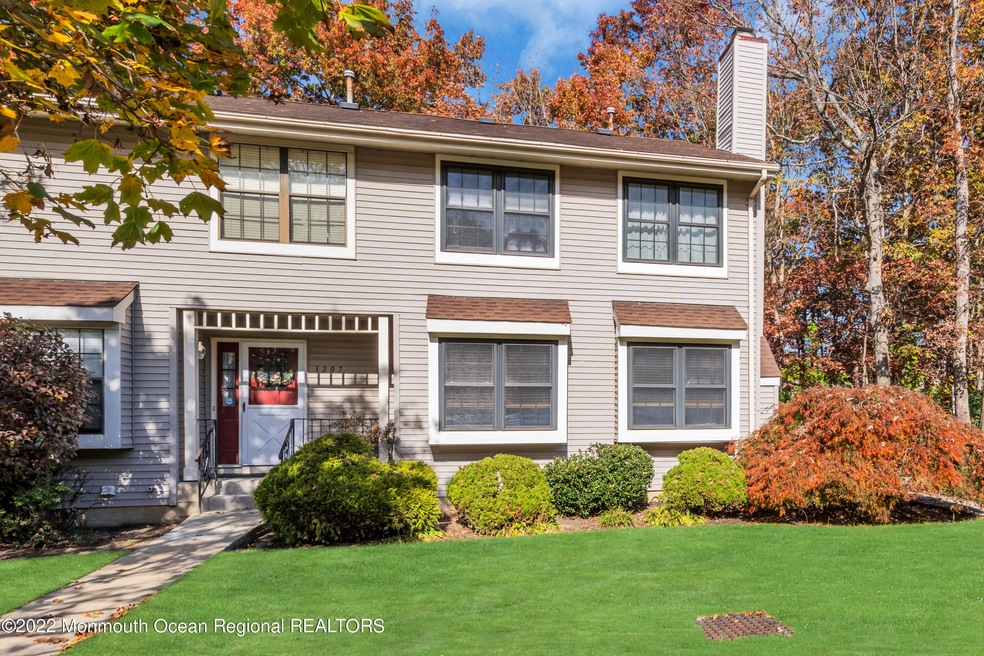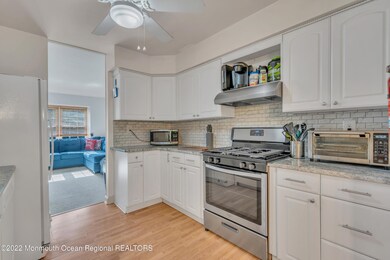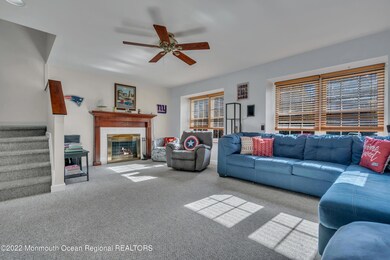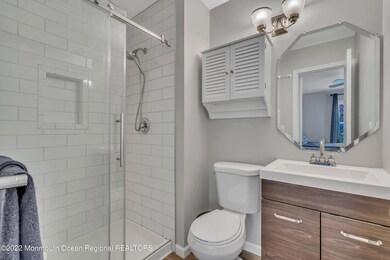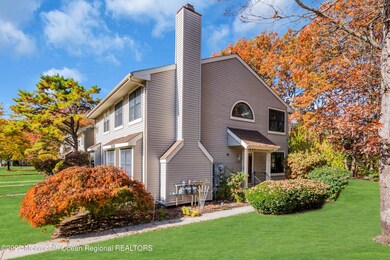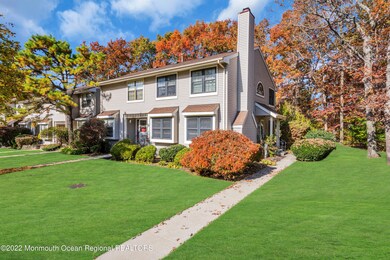
1208 Arlington Dr Unit 8 Toms River, NJ 08755
Estimated Value: $328,859 - $347,000
Highlights
- In Ground Pool
- Clubhouse
- Attic
- New Kitchen
- Engineered Wood Flooring
- End Unit
About This Home
As of December 2022Welcome to this 3 bedroom, 2.5 bath, updated END unit in Saratoga. The end unit offers private side entrance, updated kitchen and bathrooms, granite counter tops, family room with cozy gas fireplace, and large dining/living room combo. Sliders off the dining room lead to a private patio area. Upstairs you will find 3 bedrooms including a walk in closet and full bathroom in the primary bedroom. The development amenities include a pool, playground, clubhouse, basketball and tennis courts.
Last Listed By
Shannon Taynor
RE/MAX Revolution License #1751827 Listed on: 11/08/2022
Property Details
Home Type
- Condominium
Est. Annual Taxes
- $3,807
Year Built
- Built in 1987
Lot Details
- End Unit
HOA Fees
- $345 Monthly HOA Fees
Home Design
- Shingle Roof
- Vinyl Siding
Interior Spaces
- 1,216 Sq Ft Home
- 2-Story Property
- Ceiling Fan
- Light Fixtures
- Gas Fireplace
- Blinds
- Sliding Doors
- Crawl Space
- Attic
Kitchen
- New Kitchen
- Stove
- Dishwasher
- Granite Countertops
Flooring
- Engineered Wood
- Wall to Wall Carpet
Bedrooms and Bathrooms
- 3 Bedrooms
- Walk-In Closet
- Primary Bathroom is a Full Bathroom
Laundry
- Dryer
- Washer
Parking
- No Garage
- Common or Shared Parking
- Visitor Parking
- Assigned Parking
Pool
Outdoor Features
- Basketball Court
- Patio
- Play Equipment
Schools
- North Dover Elementary School
- Tr Intr North Middle School
- TOMS River North High School
Utilities
- Central Air
- Heating System Uses Natural Gas
- Natural Gas Water Heater
Listing and Financial Details
- Exclusions: Personal belongings
- Assessor Parcel Number 08-00135-0000-00002-02-C1208
Community Details
Overview
- Saratoga Subdivision
Amenities
- Common Area
- Clubhouse
Recreation
- Tennis Courts
- Community Basketball Court
- Community Playground
- Community Pool
Security
- Resident Manager or Management On Site
Ownership History
Purchase Details
Home Financials for this Owner
Home Financials are based on the most recent Mortgage that was taken out on this home.Purchase Details
Home Financials for this Owner
Home Financials are based on the most recent Mortgage that was taken out on this home.Purchase Details
Home Financials for this Owner
Home Financials are based on the most recent Mortgage that was taken out on this home.Purchase Details
Purchase Details
Home Financials for this Owner
Home Financials are based on the most recent Mortgage that was taken out on this home.Similar Homes in the area
Home Values in the Area
Average Home Value in this Area
Purchase History
| Date | Buyer | Sale Price | Title Company |
|---|---|---|---|
| Furino Kelly A | $290,000 | Westcor Land Title | |
| Stine Karl A | $167,500 | -- | |
| Scutro Debra A | $198,000 | Fidelity Natl Title Ins Co | |
| Ridge John | -- | None Available | |
| Lane Walter | $115,000 | -- | |
| Lane Walter | $115,000 | -- |
Mortgage History
| Date | Status | Borrower | Loan Amount |
|---|---|---|---|
| Open | Furino Kelly A | $274,725 | |
| Previous Owner | Stine Karl A | $150,750 | |
| Previous Owner | Scutro Debra A | $188,140 | |
| Previous Owner | Ridge John | $70,000 | |
| Previous Owner | Ridge John | $50,000 | |
| Previous Owner | Ridge John | $50,000 | |
| Previous Owner | Lane Walter | $92,400 | |
| Previous Owner | Weinglass Leon | $65,589 |
Property History
| Date | Event | Price | Change | Sq Ft Price |
|---|---|---|---|---|
| 12/22/2022 12/22/22 | Sold | $290,000 | 0.0% | $238 / Sq Ft |
| 11/24/2022 11/24/22 | Pending | -- | -- | -- |
| 11/08/2022 11/08/22 | For Sale | $290,000 | +73.1% | $238 / Sq Ft |
| 10/05/2016 10/05/16 | Sold | $167,500 | -- | $138 / Sq Ft |
Tax History Compared to Growth
Tax History
| Year | Tax Paid | Tax Assessment Tax Assessment Total Assessment is a certain percentage of the fair market value that is determined by local assessors to be the total taxable value of land and additions on the property. | Land | Improvement |
|---|---|---|---|---|
| 2024 | $3,306 | $191,000 | $90,000 | $101,000 |
| 2023 | $3,186 | $191,000 | $90,000 | $101,000 |
| 2022 | $3,186 | $191,000 | $90,000 | $101,000 |
| 2021 | $3,807 | $152,400 | $55,000 | $97,400 |
| 2020 | $3,790 | $152,400 | $55,000 | $97,400 |
| 2019 | $3,626 | $152,400 | $55,000 | $97,400 |
| 2018 | $3,589 | $152,400 | $55,000 | $97,400 |
| 2017 | $3,565 | $152,400 | $55,000 | $97,400 |
| 2016 | $3,481 | $152,400 | $55,000 | $97,400 |
| 2015 | $3,356 | $152,400 | $55,000 | $97,400 |
| 2014 | $3,190 | $152,400 | $55,000 | $97,400 |
Agents Affiliated with this Home
-
S
Seller's Agent in 2022
Shannon Taynor
RE/MAX
-
Jennifer Czarnecki
J
Buyer's Agent in 2022
Jennifer Czarnecki
Crossroads Realty Manchester
(732) 267-1014
7 in this area
65 Total Sales
-
Joseph DiMaria
J
Seller's Agent in 2016
Joseph DiMaria
Mid-Atlantic Realty Group, LLC
(732) 861-5739
8 Total Sales
-
L
Buyer's Agent in 2016
LuAnn Scarpelli
Coldwell Banker Riviera Realty
Map
Source: MOREMLS (Monmouth Ocean Regional REALTORS®)
MLS Number: 22234675
APN: 08-00135-0000-00002-02-C1208
- 1201 Arlington Dr
- 1402 Pegasus Ct Unit 2
- 406 Santa Anita Ln
- 706 Santa Anita Ln Unit 6
- 4103 Galloping Hill Ln Unit 4103
- 4406 Galloping Hill Ln Unit 4406
- 2375 Torrington Dr
- 4403 Galloping Hill Ln Unit 4403
- 2338 Logan Ct
- 5506 Belmont Ct Unit 5506
- 2335 Logan Ct
- 2448 Spring Hill Dr
- 2399 Crisfield Cir
- 3303 Pepperbush Ct
- 2560 Haverhill Ct
- 2300 Massachusetts Ave Unit 42
- 4108 Norma Place
- 1912 Schley Ave Unit 199
- 3703 Cleveland St Unit 3
- 1409 Arthur St
- 1208 Arlington Dr Unit 8
- 1207 Arlington Dr
- 1206 Arlington Dr
- 1205 Arlington Dr Unit 5
- 1301 Arlington Dr Unit 1
- 1204 Arlington Dr
- 1302 Arlington Dr Unit 2
- 1203 Arlington Dr Unit 3
- 1303 Arlington Dr
- 1304 Arlington Dr
- 1202 Arlington Dr Unit 2
- 1305 Arlington Dr Unit 5
- 1108 Arlington Dr
- 1107 Arlington Dr Unit 7
- 1306 Arlington Dr
- 1104 Arlington Dr Unit 4
- 1106 Arlington Dr Unit 6
- 1606 Aqueduct Ct Unit 6
- 1102 Arlington Dr Unit 2
- 1105 Arlington Dr
