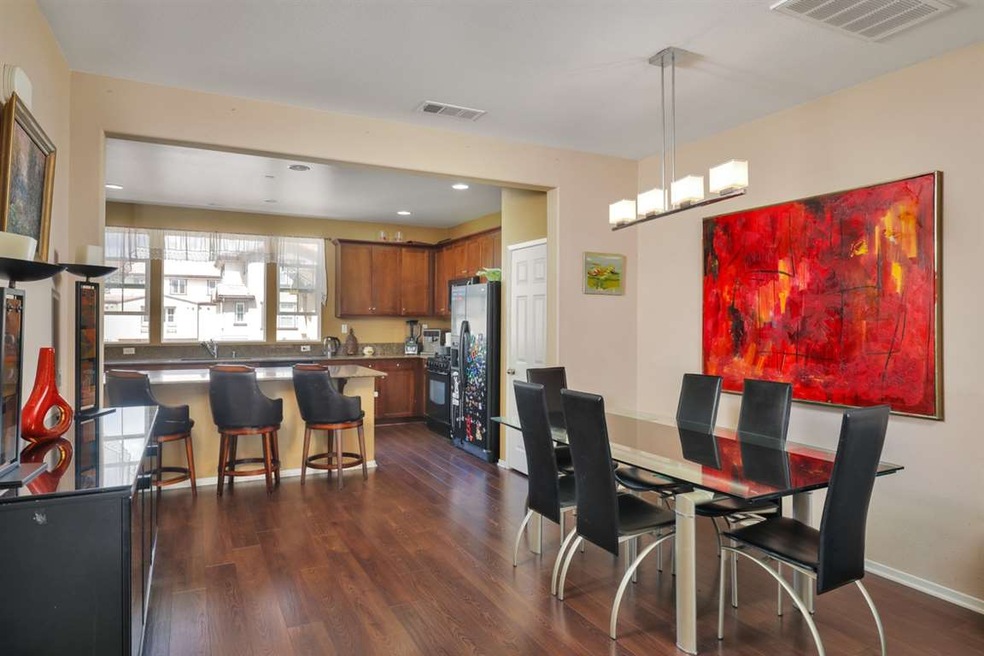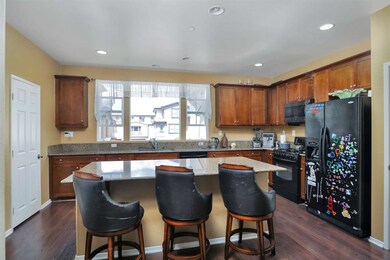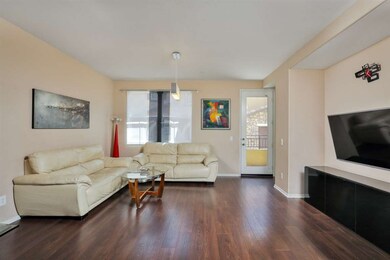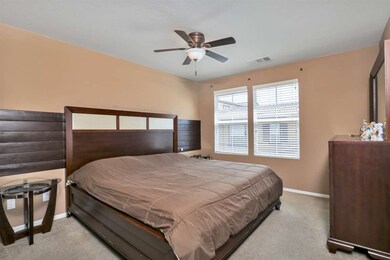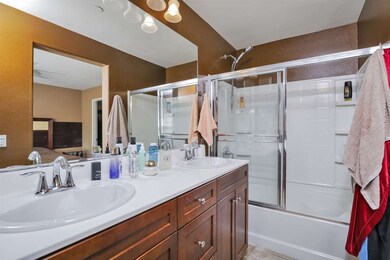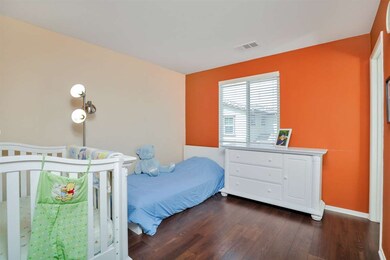
1208 Calabria St Unit 23 Santee, CA 92071
Sky Ranch NeighborhoodEstimated Value: $739,000 - $770,000
Highlights
- City Lights View
- Clubhouse
- Balcony
- Santana High School Rated A-
- Community Pool
- 2 Car Attached Garage
About This Home
As of May 2018Desirable North Star community of Sky Ranch living! Townhome offers large open floor kitchen w/ two pantries and a large center island w/ granite counters. Bedroom & full bathroom on first floor, direct access to 2 car attached garage. Complex features a sparkling pool & spa, clubhouse, BBQ area, children play area and more... Easy freeway access. Close to shopping & schools & NO Mello-Roos.
Last Agent to Sell the Property
Liliya Sag
Big Block Realty, Inc. License #01432529 Listed on: 03/25/2018

Townhouse Details
Home Type
- Townhome
Est. Annual Taxes
- $6,500
Year Built
- Built in 2009
Lot Details
- 0.66
HOA Fees
- $315 Monthly HOA Fees
Parking
- 2 Car Attached Garage
Property Views
- City Lights
- Mountain
Home Design
- Clay Roof
- Stucco Exterior
Interior Spaces
- 1,723 Sq Ft Home
- 3-Story Property
- Built-In Features
- Living Room
Kitchen
- Oven or Range
- Microwave
- Dishwasher
- Disposal
Flooring
- Carpet
- Laminate
- Tile
Bedrooms and Bathrooms
- 3 Bedrooms
Laundry
- Laundry closet
- Full Size Washer or Dryer
- Dryer
- Washer
Schools
- Santee School District Elementary And Middle School
Utilities
- Separate Water Meter
- Gas Water Heater
Additional Features
- Balcony
- Interior Unit
Listing and Financial Details
- Assessor Parcel Number 385-430-30-08
Community Details
Overview
- Association fees include common area maintenance, exterior (landscaping), exterior bldg maintenance, limited insurance, roof maintenance, trash pickup
- 15 Units
- Northstar Association, Phone Number (858) 430-5700
- Northstar Community
- Mountainous Community
Amenities
- Community Barbecue Grill
- Clubhouse
Recreation
- Community Playground
- Community Pool
- Community Spa
Ownership History
Purchase Details
Home Financials for this Owner
Home Financials are based on the most recent Mortgage that was taken out on this home.Purchase Details
Home Financials for this Owner
Home Financials are based on the most recent Mortgage that was taken out on this home.Purchase Details
Home Financials for this Owner
Home Financials are based on the most recent Mortgage that was taken out on this home.Purchase Details
Home Financials for this Owner
Home Financials are based on the most recent Mortgage that was taken out on this home.Purchase Details
Home Financials for this Owner
Home Financials are based on the most recent Mortgage that was taken out on this home.Similar Homes in Santee, CA
Home Values in the Area
Average Home Value in this Area
Purchase History
| Date | Buyer | Sale Price | Title Company |
|---|---|---|---|
| Grant James P | $481,000 | Fidelity National Title | |
| Baiandourian Daniel | -- | First American Title Company | |
| Baiandourian Daniel | $370,000 | First American Title Company | |
| Wolfe Tyler R | -- | First American Title Company | |
| Wolfe Tyler | $349,000 | North American Title Company |
Mortgage History
| Date | Status | Borrower | Loan Amount |
|---|---|---|---|
| Open | Grant James P | $388,046 | |
| Closed | Grant James P | $384,800 | |
| Previous Owner | Baiandourian Daniel | $296,000 | |
| Previous Owner | Wolfe Tyler R | $268,000 | |
| Previous Owner | Wolfe Tyler | $342,643 |
Property History
| Date | Event | Price | Change | Sq Ft Price |
|---|---|---|---|---|
| 05/04/2018 05/04/18 | Sold | $481,000 | +1.3% | $279 / Sq Ft |
| 04/04/2018 04/04/18 | Pending | -- | -- | -- |
| 03/25/2018 03/25/18 | For Sale | $474,978 | +28.4% | $276 / Sq Ft |
| 08/21/2013 08/21/13 | Sold | $370,000 | 0.0% | $215 / Sq Ft |
| 06/26/2013 06/26/13 | Pending | -- | -- | -- |
| 06/21/2013 06/21/13 | Price Changed | $369,900 | -7.3% | $215 / Sq Ft |
| 06/08/2013 06/08/13 | For Sale | $399,000 | -- | $232 / Sq Ft |
Tax History Compared to Growth
Tax History
| Year | Tax Paid | Tax Assessment Tax Assessment Total Assessment is a certain percentage of the fair market value that is determined by local assessors to be the total taxable value of land and additions on the property. | Land | Improvement |
|---|---|---|---|---|
| 2024 | $6,500 | $536,558 | $206,013 | $330,545 |
| 2023 | $6,302 | $526,038 | $201,974 | $324,064 |
| 2022 | $6,257 | $515,724 | $198,014 | $317,710 |
| 2021 | $6,172 | $505,613 | $194,132 | $311,481 |
| 2020 | $6,096 | $500,430 | $192,142 | $308,288 |
| 2019 | $5,882 | $490,619 | $188,375 | $302,244 |
| 2018 | $4,717 | $398,624 | $153,053 | $245,571 |
| 2017 | $4,655 | $390,808 | $150,052 | $240,756 |
| 2016 | $4,513 | $383,146 | $147,110 | $236,036 |
| 2015 | $4,452 | $377,392 | $144,901 | $232,491 |
| 2014 | $4,346 | $370,000 | $142,063 | $227,937 |
Agents Affiliated with this Home
-

Seller's Agent in 2018
Liliya Sag
Big Block Realty, Inc.
(858) 205-1020
32 Total Sales
-
Brenda Childress

Buyer's Agent in 2018
Brenda Childress
Mission Realty Group
(619) 277-1304
2 in this area
40 Total Sales
-
M
Seller's Agent in 2013
Matt Cunningham
Matthew Cunningham
(858) 366-3616
-

Seller Co-Listing Agent in 2013
Claude Braunstein
eXp Realty of Southern California, Inc.
(858) 271-7770
11 Total Sales
-
N
Buyer's Agent in 2013
Non-Member Default
Default Non-Member Office
-
O
Buyer's Agent in 2013
Out of Area Agent
Out of Area Office
Map
Source: San Diego MLS
MLS Number: 180015362
APN: 385-430-30-08
- 2001 Montilla St
- 8731 Graves Ave Unit 13
- 3022 Cole Grade Dr
- 10775 Tamar Terrace Unit A
- 10794 Jeanne Terrace Unit D
- 10789 Andrea Terrace Unit D
- 10976 Collinwood Dr
- 8712 N Magnolia Ave Unit 288
- 8712 N Magnolia Ave Unit 177
- 8712 N Magnolia Ave
- 11011 Meadow Terrace Dr
- 8818 Diamondback Dr
- 9126 Heatherdale St
- 5324 Bella Vista St
- 9255 Fairlawn St
- 9065 Heatherdale St
- 6081 Cala Lily St
- 8793 Railroad Ave
- 8402 Solomon Ave
- 0 Railroad Ave Unit 39 250018980
- 1213 Calabria St
- 1211 Calabria St Unit 26
- 1210 Calabria St
- 1209 Calabria St
- 1208 Calabria St Unit 23
- 1207 Calabria St
- 1202 Calabria St Unit 17
- 1214 Calabria St Unit 29
- 1212 Calabria St
- 1205 Calabria St
- 1204 Calabria St Unit 19
- 1807 Montilla St
- 1805 Montilla St
- 1806 Montilla St
- 1203 Calabria St
- 1206 Calabria St Unit 21
- 1911 Montilla St
- 1201 Calabria St
- 1112 Calabria St
- 1809 Montilla St Unit 112
