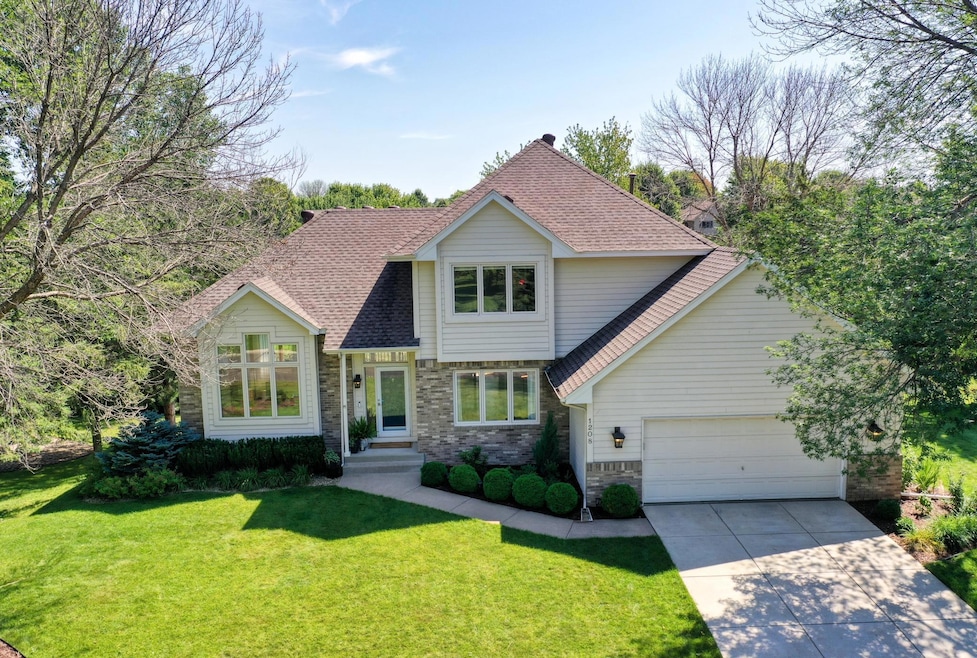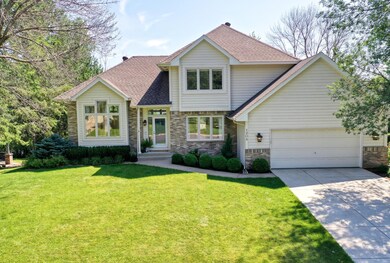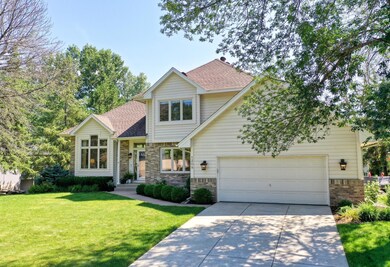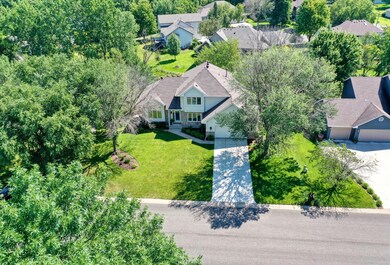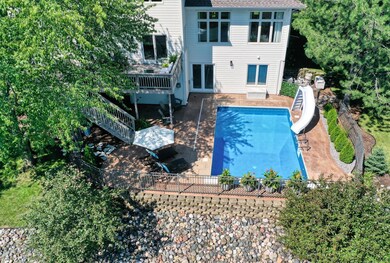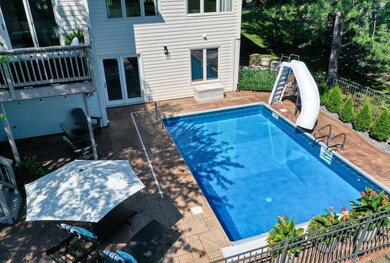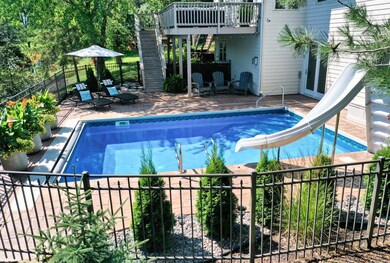
1208 Dunbar Way Saint Paul, MN 55115
Highlights
- In Ground Pool
- Home fronts a pond
- No HOA
- O.H. Anderson Elementary School Rated A
- Family Room with Fireplace
- The kitchen features windows
About This Home
As of October 2024Stay home on vacation!!
The backyard pool area is amazing.
From when you walk in the front door you will be impressed. Updated kitchen, huge living room. Tons of light in every room. Great views of the pool area and pond. EV charging in the garage. Sprinkler system. This home will not disappoint!!
Home Details
Home Type
- Single Family
Est. Annual Taxes
- $6,060
Year Built
- Built in 1993
Lot Details
- 0.28 Acre Lot
- Lot Dimensions are 97x130
- Home fronts a pond
- Chain Link Fence
- Few Trees
Parking
- 3 Car Attached Garage
Home Design
- Architectural Shingle Roof
Interior Spaces
- 2-Story Property
- Family Room with Fireplace
- 2 Fireplaces
- Great Room
- Living Room with Fireplace
Kitchen
- Range
- The kitchen features windows
Bedrooms and Bathrooms
- 4 Bedrooms
Finished Basement
- Walk-Out Basement
- Basement Fills Entire Space Under The House
- Drain
Additional Features
- In Ground Pool
- Forced Air Heating and Cooling System
Community Details
- No Home Owners Association
- Echo Lake Add Subdivision
Listing and Financial Details
- Assessor Parcel Number 3103021420034
Ownership History
Purchase Details
Home Financials for this Owner
Home Financials are based on the most recent Mortgage that was taken out on this home.Purchase Details
Home Financials for this Owner
Home Financials are based on the most recent Mortgage that was taken out on this home.Similar Homes in Saint Paul, MN
Home Values in the Area
Average Home Value in this Area
Purchase History
| Date | Type | Sale Price | Title Company |
|---|---|---|---|
| Deed | $645,000 | -- | |
| Warranty Deed | $460,000 | Titlesmart Inc |
Mortgage History
| Date | Status | Loan Amount | Loan Type |
|---|---|---|---|
| Open | $37,400 | Credit Line Revolving | |
| Open | $516,000 | New Conventional | |
| Previous Owner | $215,000 | New Conventional | |
| Previous Owner | $414,000 | New Conventional | |
| Previous Owner | $113,000 | Credit Line Revolving | |
| Previous Owner | $302,000 | New Conventional | |
| Previous Owner | $298,000 | New Conventional | |
| Previous Owner | $100,000 | Credit Line Revolving |
Property History
| Date | Event | Price | Change | Sq Ft Price |
|---|---|---|---|---|
| 10/10/2024 10/10/24 | Sold | $645,000 | 0.0% | $205 / Sq Ft |
| 08/22/2024 08/22/24 | Pending | -- | -- | -- |
| 08/09/2024 08/09/24 | For Sale | $645,000 | -- | $205 / Sq Ft |
Tax History Compared to Growth
Tax History
| Year | Tax Paid | Tax Assessment Tax Assessment Total Assessment is a certain percentage of the fair market value that is determined by local assessors to be the total taxable value of land and additions on the property. | Land | Improvement |
|---|---|---|---|---|
| 2023 | $6,448 | $560,700 | $171,500 | $389,200 |
| 2022 | $5,834 | $549,100 | $171,500 | $377,600 |
| 2021 | $6,078 | $442,000 | $140,000 | $302,000 |
| 2020 | $6,768 | $475,900 | $175,000 | $300,900 |
| 2019 | $6,372 | $492,900 | $153,000 | $339,900 |
| 2018 | $5,816 | $467,700 | $160,000 | $307,700 |
| 2017 | $5,656 | $457,400 | $159,000 | $298,400 |
| 2016 | $5,860 | $421,600 | $149,400 | $272,200 |
| 2015 | $5,650 | $408,400 | $119,200 | $289,200 |
| 2013 | -- | $405,600 | $105,200 | $300,400 |
Agents Affiliated with this Home
-
Todd Kohs

Seller's Agent in 2024
Todd Kohs
RE/MAX
(651) 248-1352
1 in this area
35 Total Sales
-
Mark Beaver

Buyer's Agent in 2024
Mark Beaver
Covenant Partners LLC
(651) 214-6797
2 in this area
109 Total Sales
Map
Source: NorthstarMLS
MLS Number: 6581943
APN: 31-030-21-42-0034
- 1349 Hillswick Place
- 1183 Ashley Ln
- 161 Dunbar Way
- 201 Edgecumbe Dr
- 180 Old Wildwood Rd
- 164 Wedgewood Dr
- 285 Old Wildwood Rd
- 345 Old Wildwood Rd
- XXX Bevins Ln
- 2670 Sumac Ridge
- 2628 Sumac Ct
- 2625 Sumac Ct
- 155 Lost Lake Ct
- 2636 Aspen Ct
- 36 Forest Trail
- 5492 Golfview Place N
- 591 Warner Ave S
- XXXX Glen Oaks Ave
- 2548 Sumac Ridge
- 3106 Manitou Dr
