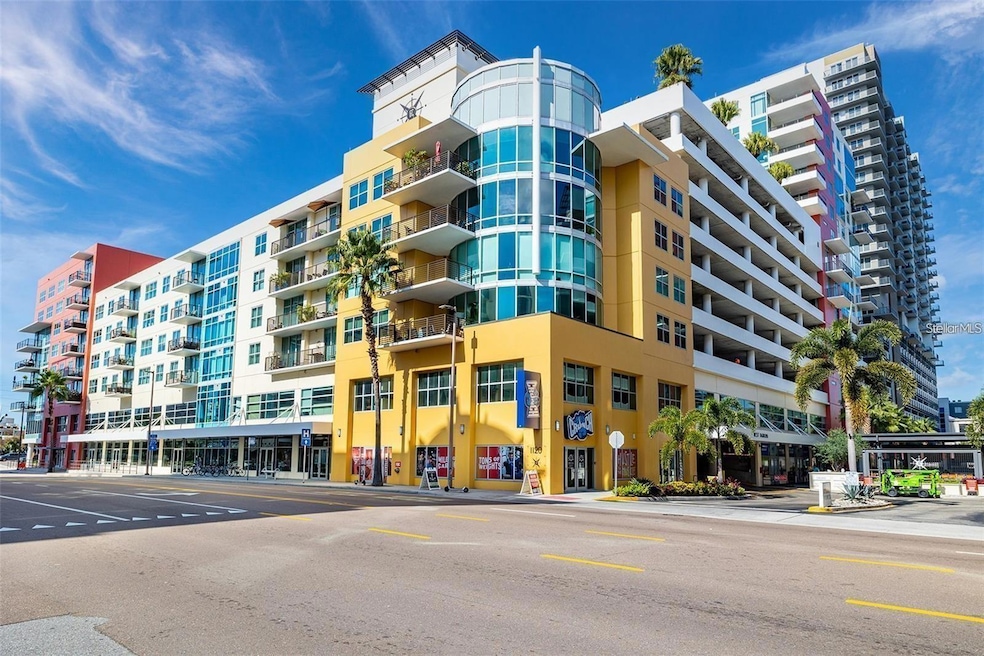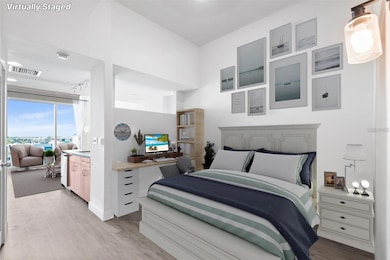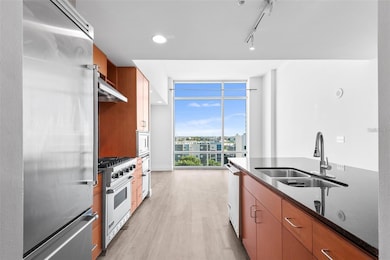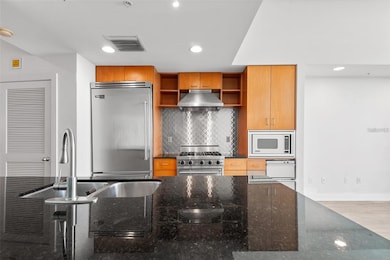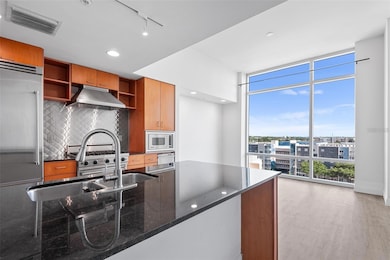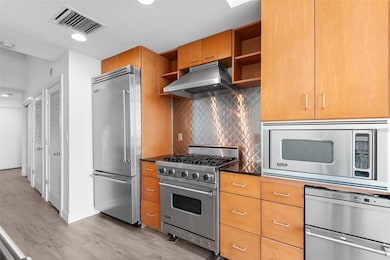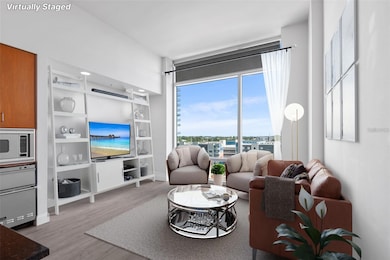Grand Central at Kennedy West 1208 E Kennedy Blvd Unit 824 Floor 8 Tampa, FL 33602
Channel District NeighborhoodHighlights
- Fitness Center
- Gated Community
- Clubhouse
- Heated Spa
- City View
- 1-minute walk to Madison Street Park
About This Home
Experience the epitome of luxury living in the heart of downtown Tampa at Grand Central at Kennedy! This exquisite apartment offers the perfect blend of comfort, style, and convenience. As you step inside, you'll be greeted by luxury vinyl plank flooring and wall-to-wall windows, creating a serene and inviting atmosphere perfect for relaxation after a long day. The designer-grade kitchen is a chef's dream, featuring multiple stainless steel appliances, a gas range, a wine cooler, and elegant granite countertops, making meal preparation an absolute delight. The building amenities are second to none, providing access to pools, spa, a state-of-the-art gym, clubhouse, and convenient grilling areas for outdoor entertaining. With 24/7 security, a gated and secure parking garage, and package lockers, residents can enjoy peace of mind and convenience in their day-to-day activities. Step right out into the vibrant city life, with plenty of dining and retail options just downstairs and steps away from work. Don’t miss the opportunity to live in this luxurious apartment that truly offers the best of downtown Tampa living.
Listing Agent
THE MAGNOLIA GROUP OF FLORIDA Brokerage Phone: 813-444-4995 License #3431357 Listed on: 08/30/2025
Condo Details
Home Type
- Condominium
Est. Annual Taxes
- $5,146
Year Built
- Built in 2007
Lot Details
- North Facing Home
Parking
- 1 Car Attached Garage
- Converted Garage
- Guest Parking
- On-Street Parking
- Open Parking
- Off-Street Parking
- Reserved Parking
- Assigned Parking
Home Design
- Entry on the 8th floor
Interior Spaces
- 615 Sq Ft Home
- High Ceiling
- Insulated Windows
- Living Room
Kitchen
- Eat-In Kitchen
- Range
- Microwave
- Dishwasher
- Stone Countertops
Flooring
- Wood
- Carpet
Bedrooms and Bathrooms
- 1 Bedroom
- 1 Full Bathroom
Laundry
- Laundry in unit
- Dryer
- Washer
Pool
- Heated Spa
- Gunite Pool
Outdoor Features
- Outdoor Storage
- Outdoor Grill
Schools
- Just Elementary School
- Madison Middle School
- Blake High School
Utilities
- Central Heating and Cooling System
- Thermostat
- Natural Gas Connected
- High Speed Internet
- Cable TV Available
Listing and Financial Details
- Residential Lease
- Security Deposit $1,950
- Property Available on 11/10/25
- The owner pays for gas, grounds care, pest control, pool maintenance, sewer, trash collection, water
- $100 Application Fee
- 1 to 2-Year Minimum Lease Term
- Assessor Parcel Number A-19-29-19-98Y-000000-00608.E
Community Details
Overview
- Property has a Home Owners Association
- Karen Chancey Association, Phone Number (813) 226-0992
- High-Rise Condominium
- Grand Central At Kennedy Residences Subdivision
- On-Site Maintenance
- 15-Story Property
Amenities
- Elevator
Recreation
- Recreation Facilities
- Community Spa
Pet Policy
- Pets Allowed
- Pets up to 35 lbs
- 1 Pet Allowed
- $35 Pet Fee
Security
- Security Guard
- Card or Code Access
- Gated Community
Map
About Grand Central at Kennedy West
Source: Stellar MLS
MLS Number: O6340297
APN: A-19-29-19-98Y-000000-00608.E
- 1208 E Kennedy Blvd Unit 914
- 1208 E Kennedy Blvd Unit 723
- 1208 E Kennedy Blvd Unit 419
- 1208 E Kennedy Blvd Unit 1009
- 1208 E Kennedy Blvd Unit 316
- 1208 E Kennedy Blvd Unit 1011
- 1208 E Kennedy Blvd Unit 831
- 1120 E Kennedy Blvd Unit 318
- 1120 E Kennedy Blvd Unit 619
- 1120 E Kennedy Blvd Unit 724
- 1120 E Kennedy Blvd Unit 1210
- 1120 E Kennedy Blvd Unit 1221
- 1120 E Kennedy Blvd Unit 912
- 1120 E Kennedy Blvd Unit 1212
- 1120 E Kennedy Blvd Unit 1228
- 1120 E Kennedy Blvd Unit 1512
- 1227 E Madison St Unit 902
- 1227 E Madison St Unit 805
- 1238 E Kennedy Blvd Unit 701
- 1238 E Kennedy Blvd Unit 1004
- 1208 E Kennedy Blvd Unit 419
- 1208 E Kennedy Blvd Unit 1121
- 1208 E Kennedy Blvd Unit 517
- 1208 E Kennedy Blvd Unit 1218
- 1120 E Kennedy Blvd Unit 315
- 1120 E Kennedy Blvd Unit 1512
- 1120 E Kennedy Blvd Unit 513
- 1115 E Twiggs St
- 1211 E Kennedy Blvd
- 1238 E Kennedy Blvd Unit 802
- 1238 E Kennedy Blvd Unit 701
- 605 N 12th St Unit ID1312598P
- 605 N 12th St Unit ID1313944P
- 605 N 12th St Unit ID1313961P
- 605 N 12th St Unit ID1312581P
- 605 N 12th St Unit ID1312600P
- 605 N 12th St Unit ID1312582P
- 605 N 12th St Unit ID1312580P
- 1250 E Madison St
- 1120 E Twiggs St
