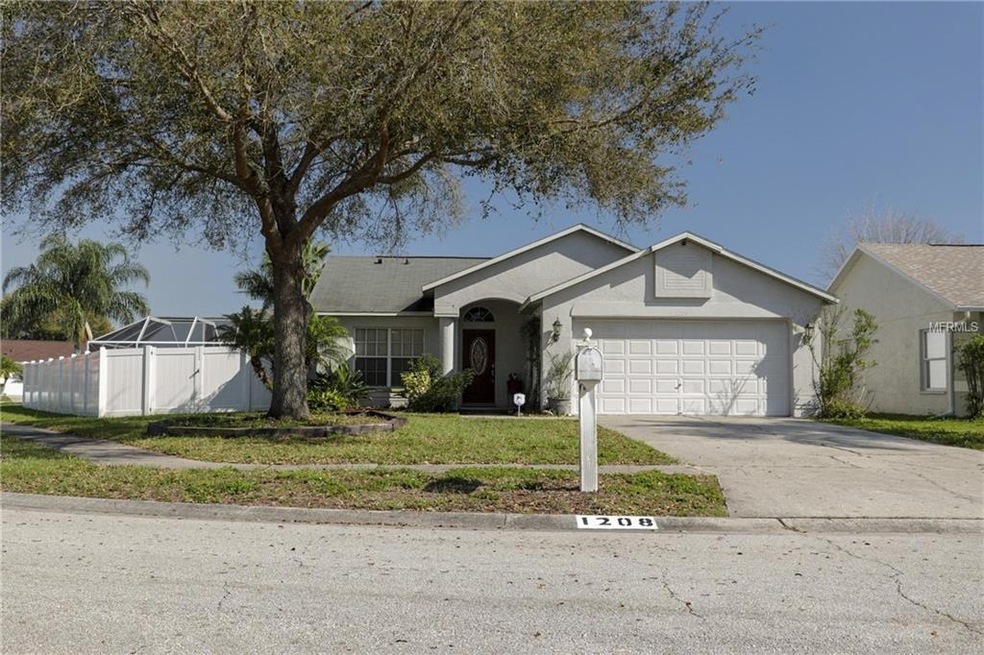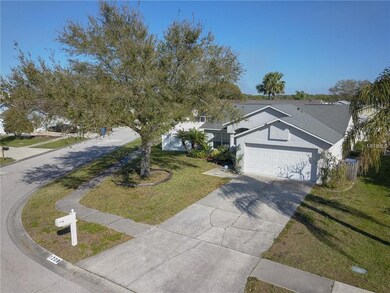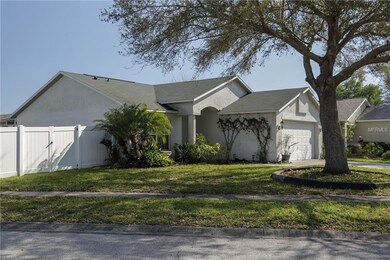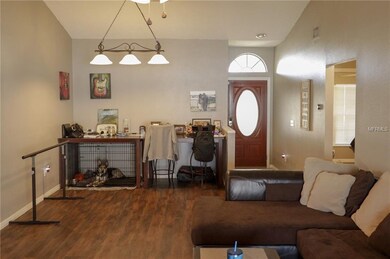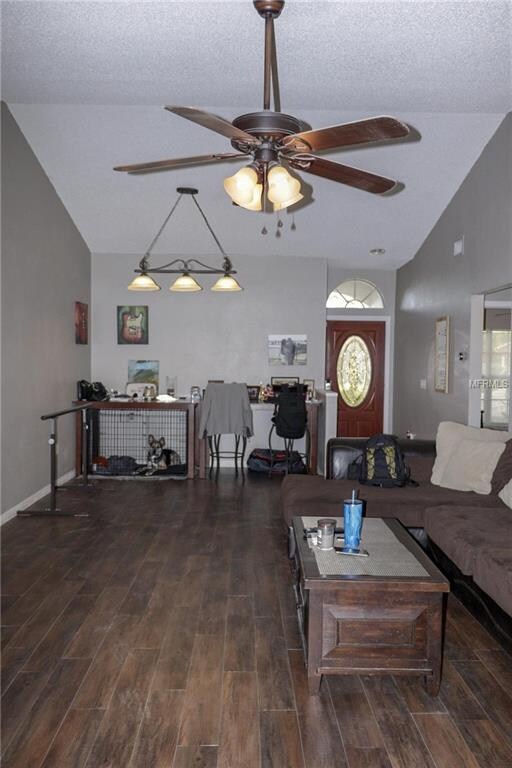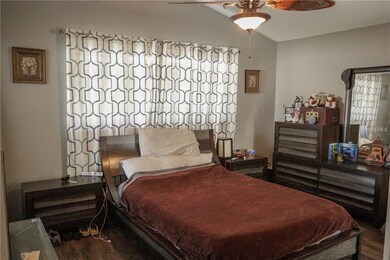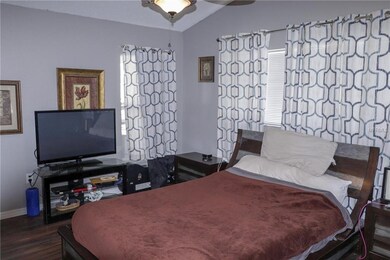
1208 Etchfield Cir Brandon, FL 33511
Heather Lakes NeighborhoodHighlights
- Open Floorplan
- Attic
- Corner Lot
- Vaulted Ceiling
- End Unit
- Great Room
About This Home
As of August 2024MOVE IN READY! REMODELED, freshly painted, corner lot, 3 BR, 2 Bath split floor plan home in Heather Lakes! Walking distance to Mintz Elementary School. NEW ROOF in 2015, Kitchen features-upgraded 42" maple cabinets with crown moulding, gorgeous granite counters and window sills , GE Profile stainless appliances including convection microwave and oven, with an eat-in breakfast nook and additional cabinets over refrigerator. Open concept dining and great room boasts newly added vinyl flooring throughout the entire home, updated ceiling fans,light fixtures and sliders to the covered and screened lanai. Vaulted ceilings in the kitchen, great room and master bedroom. Master bedroom features updated lighting/ceiling fan, and remodeled tub/shower, wall and floor tile in 2015 and a large walk in closet. Guest bath has also been updated! Bedrooms 2 and 3 are generously sized. Located on a larger corner lot, fully fenced in yard that has double door gate that is great for storing a boat or other big toys! This home has all the smart features including a smart door bell, smart door lock, smart thermostat, WiFi smoke detector, and a added 240v charging station in garage for electric vehicles . MUST SEE TODAY!
Last Agent to Sell the Property
CHARLES RUTENBERG REALTY INC License #3269798 Listed on: 03/21/2019

Home Details
Home Type
- Single Family
Est. Annual Taxes
- $1,788
Year Built
- Built in 1997
Lot Details
- 5,600 Sq Ft Lot
- Northwest Facing Home
- Corner Lot
- Property is zoned PD
HOA Fees
- $25 Monthly HOA Fees
Parking
- 2 Car Attached Garage
- Electric Vehicle Home Charger
- Garage Door Opener
- Open Parking
Home Design
- Slab Foundation
- Shingle Roof
- Block Exterior
Interior Spaces
- 1,290 Sq Ft Home
- Open Floorplan
- Crown Molding
- Vaulted Ceiling
- Ceiling Fan
- Sliding Doors
- Great Room
- Home Security System
- Attic
Kitchen
- Convection Oven
- Range
- Microwave
- Ice Maker
- Dishwasher
- Stone Countertops
- Disposal
Flooring
- Ceramic Tile
- Vinyl
Bedrooms and Bathrooms
- 3 Bedrooms
- Split Bedroom Floorplan
- Walk-In Closet
- 2 Full Bathrooms
Laundry
- Dryer
- Washer
Outdoor Features
- Covered patio or porch
Schools
- Mintz Elementary School
- Mclane Middle School
- Brandon High School
Utilities
- Central Air
- Heating Available
- Thermostat
- Electric Water Heater
- High Speed Internet
- Cable TV Available
Community Details
- Heather Lakes At Brandon Community Association, Phone Number (813) 930-8036
- Heather Lakes Unit 22 Ph A Subdivision
- Rental Restrictions
Listing and Financial Details
- Down Payment Assistance Available
- Homestead Exemption
- Visit Down Payment Resource Website
- Legal Lot and Block 7 / B
- Assessor Parcel Number U-33-29-20-2IL-B00000-00007.0
Ownership History
Purchase Details
Home Financials for this Owner
Home Financials are based on the most recent Mortgage that was taken out on this home.Purchase Details
Home Financials for this Owner
Home Financials are based on the most recent Mortgage that was taken out on this home.Purchase Details
Home Financials for this Owner
Home Financials are based on the most recent Mortgage that was taken out on this home.Purchase Details
Home Financials for this Owner
Home Financials are based on the most recent Mortgage that was taken out on this home.Purchase Details
Home Financials for this Owner
Home Financials are based on the most recent Mortgage that was taken out on this home.Purchase Details
Home Financials for this Owner
Home Financials are based on the most recent Mortgage that was taken out on this home.Similar Homes in Brandon, FL
Home Values in the Area
Average Home Value in this Area
Purchase History
| Date | Type | Sale Price | Title Company |
|---|---|---|---|
| Warranty Deed | $350,000 | Red Door Title | |
| Warranty Deed | $208,000 | Hillsborough Title Inc | |
| Warranty Deed | $173,300 | Alpha Omega Title Svcs Inc | |
| Warranty Deed | $125,900 | All American Title | |
| Warranty Deed | $104,000 | -- | |
| Warranty Deed | $83,500 | -- |
Mortgage History
| Date | Status | Loan Amount | Loan Type |
|---|---|---|---|
| Open | $357,525 | VA | |
| Previous Owner | $198,900 | FHA | |
| Previous Owner | $204,232 | FHA | |
| Previous Owner | $184,257 | VA | |
| Previous Owner | $176,974 | VA | |
| Previous Owner | $169,200 | Unknown | |
| Previous Owner | $128,669 | VA | |
| Previous Owner | $103,937 | FHA | |
| Previous Owner | $66,400 | New Conventional |
Property History
| Date | Event | Price | Change | Sq Ft Price |
|---|---|---|---|---|
| 08/05/2024 08/05/24 | Sold | $350,000 | +3.4% | $271 / Sq Ft |
| 07/05/2024 07/05/24 | Pending | -- | -- | -- |
| 07/02/2024 07/02/24 | Price Changed | $338,500 | -1.9% | $262 / Sq Ft |
| 06/27/2024 06/27/24 | Price Changed | $345,000 | -1.4% | $267 / Sq Ft |
| 06/18/2024 06/18/24 | Price Changed | $350,000 | -2.8% | $271 / Sq Ft |
| 06/06/2024 06/06/24 | Price Changed | $359,900 | -1.4% | $279 / Sq Ft |
| 05/21/2024 05/21/24 | Price Changed | $365,000 | +4.3% | $283 / Sq Ft |
| 04/26/2024 04/26/24 | For Sale | $350,000 | 0.0% | $271 / Sq Ft |
| 04/07/2024 04/07/24 | Pending | -- | -- | -- |
| 03/30/2024 03/30/24 | For Sale | $350,000 | 0.0% | $271 / Sq Ft |
| 03/25/2024 03/25/24 | Pending | -- | -- | -- |
| 03/22/2024 03/22/24 | For Sale | $350,000 | +68.3% | $271 / Sq Ft |
| 05/17/2019 05/17/19 | Sold | $208,000 | -2.8% | $161 / Sq Ft |
| 04/03/2019 04/03/19 | Pending | -- | -- | -- |
| 04/02/2019 04/02/19 | For Sale | $213,900 | 0.0% | $166 / Sq Ft |
| 03/28/2019 03/28/19 | Pending | -- | -- | -- |
| 03/19/2019 03/19/19 | For Sale | $213,900 | -- | $166 / Sq Ft |
Tax History Compared to Growth
Tax History
| Year | Tax Paid | Tax Assessment Tax Assessment Total Assessment is a certain percentage of the fair market value that is determined by local assessors to be the total taxable value of land and additions on the property. | Land | Improvement |
|---|---|---|---|---|
| 2024 | $3,240 | $191,778 | -- | -- |
| 2023 | $3,110 | $186,192 | $0 | $0 |
| 2022 | $2,930 | $180,769 | $0 | $0 |
| 2021 | $2,880 | $175,504 | $0 | $0 |
| 2020 | $2,793 | $173,081 | $33,936 | $139,145 |
| 2019 | $1,840 | $122,356 | $0 | $0 |
| 2018 | $1,788 | $120,075 | $0 | $0 |
| 2017 | $1,755 | $122,985 | $0 | $0 |
| 2016 | $1,951 | $115,186 | $0 | $0 |
| 2015 | $1,164 | $69,841 | $0 | $0 |
| 2014 | $1,148 | $69,287 | $0 | $0 |
| 2013 | -- | $68,263 | $0 | $0 |
Agents Affiliated with this Home
-
Tony Baroni

Seller's Agent in 2024
Tony Baroni
KELLER WILLIAMS SUBURBAN TAMPA
(813) 661-2475
1 in this area
1,358 Total Sales
-
German Martinez

Buyer's Agent in 2024
German Martinez
CHARLES RUTENBERG REALTY INC
(813) 516-7401
1 in this area
51 Total Sales
-
Jarrod Pitts
J
Seller's Agent in 2019
Jarrod Pitts
CHARLES RUTENBERG REALTY INC
(401) 261-5326
6 Total Sales
-
Michael Rossi
M
Buyer's Agent in 2019
Michael Rossi
FUTURE HOME REALTY INC
(813) 610-5984
46 Total Sales
Map
Source: Stellar MLS
MLS Number: T3163398
APN: U-33-29-20-2IL-B00000-00007.0
- 1224 Cressford Place
- 1601 Fluorshire Dr
- 1603 Fluorshire Dr
- 2263 Fluorshire Dr
- 1408 Birchstone Ave
- 1301 Flaxwood Ave
- 1304 Kelridge Place
- 2213 Fluorshire Dr
- 2234 Fluorshire Dr
- 1442 Tiverton Dr
- 1511 Woonsocket Ln
- 1312 Foxboro Dr
- 1204 Rinkfield Place
- 912 Lochmont Dr
- 838 Vino Verde Cir
- 1010 Lochmont Dr
- 1035 Axlewood Cir
- 1416 Glenmere Dr
- 1213 Barmere Ln
- 1515 Lions Club Dr
