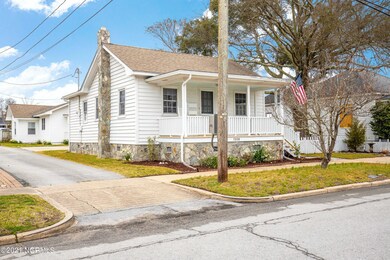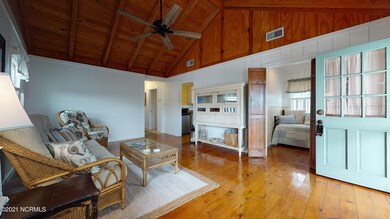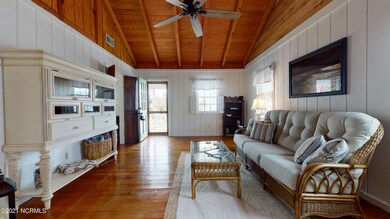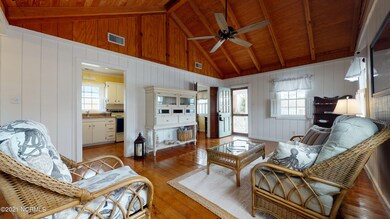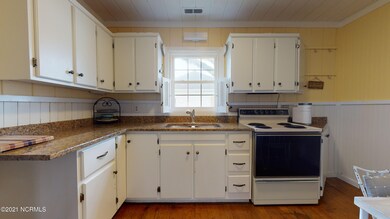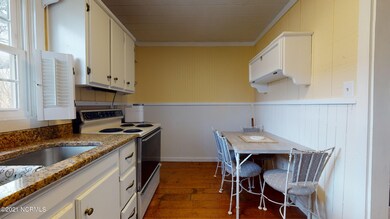
1208 Evans St Morehead City, NC 28557
Highlights
- Wood Flooring
- No HOA
- Central Air
- Morehead City Primary School Rated A-
- Covered patio or porch
- 5-minute walk to Shevans Park
About This Home
As of May 2021THIS CHARMING COASTAL COTTAGE HOME GRABS YOUR HEART FROM THE MOMENT YOU STEP ONTO THE COVERED FRONT PORCH. COMPLETE WITH HARDWOOD FLOORS, SHIPLAP WALLS, WOOD STAINED VAULATED CEILING IN THE GREAT ROOM, GRANITE COUNTERTOPS IN THE KITCHEN, FULL BATHROOM WITH STACKED WASHER DRYER. RARE TO FIND, IT OFFERS PRIVATE PARKING AREA FOR TWO CARS. THIS HOME IS LOCATED 2 BLOCKS NORTH OF BOGUE SOUND PUBLIC BEACH ACCESS AND 5 BLOCKS WEST OF THE MOREHEAD CITY WATERFRONT. THIS GEM ALSO OFFERS A GUEST QUARTERS/WORKSHOP/STUDIO COTTAGE WITH SEPARATE METERED UTILITIES LOCATED BEHIND THE MAIN COTTAGE. WHETHER YOU ARE SITTING ON YOUR FRONT PORCH WATCHING THE NEW YEAR'S EVE FIREWORKS OR WALKING DOWN TO THE BIG ROCK WEIGH STATION TO SEE THE BIG CATCH OF THE DAY, YOU WILL BE SURE TO ENJOY YOUR NEW HOME IN THE HEART OF THE COVETED PROMISE LAND.
Last Agent to Sell the Property
RE/MAX Ocean Properties License #211511 Listed on: 03/19/2021

Home Details
Home Type
- Single Family
Est. Annual Taxes
- $25
Year Built
- Built in 1910
Lot Details
- 6,098 Sq Ft Lot
- Lot Dimensions are 50x120x50x120
- Property fronts an alley
- Wood Fence
- Property is zoned R 5
Home Design
- Block Foundation
- Wood Frame Construction
- Architectural Shingle Roof
- Wood Siding
- Stick Built Home
Interior Spaces
- 730 Sq Ft Home
- 1-Story Property
- Wood Flooring
Bedrooms and Bathrooms
- 2 Bedrooms
- 1 Full Bathroom
Basement
- Partial Basement
- Crawl Space
Parking
- Driveway
- Paved Parking
- On-Site Parking
Outdoor Features
- Covered patio or porch
Utilities
- Central Air
- Heat Pump System
Community Details
- No Home Owners Association
Listing and Financial Details
- Tax Lot 5
- Assessor Parcel Number 638619511284000
Ownership History
Purchase Details
Home Financials for this Owner
Home Financials are based on the most recent Mortgage that was taken out on this home.Purchase Details
Home Financials for this Owner
Home Financials are based on the most recent Mortgage that was taken out on this home.Purchase Details
Home Financials for this Owner
Home Financials are based on the most recent Mortgage that was taken out on this home.Purchase Details
Home Financials for this Owner
Home Financials are based on the most recent Mortgage that was taken out on this home.Similar Homes in Morehead City, NC
Home Values in the Area
Average Home Value in this Area
Purchase History
| Date | Type | Sale Price | Title Company |
|---|---|---|---|
| Warranty Deed | $380,000 | None Available | |
| Warranty Deed | $235,000 | Attorney | |
| Special Warranty Deed | $215,000 | Attorney | |
| Warranty Deed | $215,000 | Attorney | |
| Warranty Deed | $250,000 | None Available |
Mortgage History
| Date | Status | Loan Amount | Loan Type |
|---|---|---|---|
| Open | $304,000 | New Conventional | |
| Previous Owner | $214,876 | Seller Take Back | |
| Previous Owner | $225,000 | Seller Take Back |
Property History
| Date | Event | Price | Change | Sq Ft Price |
|---|---|---|---|---|
| 05/26/2021 05/26/21 | Sold | $380,000 | +0.3% | $521 / Sq Ft |
| 03/22/2021 03/22/21 | Pending | -- | -- | -- |
| 03/19/2021 03/19/21 | For Sale | $379,000 | +61.3% | $519 / Sq Ft |
| 09/09/2016 09/09/16 | Sold | $235,000 | -9.3% | $319 / Sq Ft |
| 08/27/2016 08/27/16 | Pending | -- | -- | -- |
| 07/12/2016 07/12/16 | For Sale | $259,000 | +3.6% | $352 / Sq Ft |
| 11/02/2012 11/02/12 | Sold | $250,000 | -16.4% | $342 / Sq Ft |
| 10/01/2012 10/01/12 | Pending | -- | -- | -- |
| 08/03/2011 08/03/11 | For Sale | $299,000 | -- | $410 / Sq Ft |
Tax History Compared to Growth
Tax History
| Year | Tax Paid | Tax Assessment Tax Assessment Total Assessment is a certain percentage of the fair market value that is determined by local assessors to be the total taxable value of land and additions on the property. | Land | Improvement |
|---|---|---|---|---|
| 2024 | $25 | $322,604 | $239,062 | $83,542 |
| 2023 | $1,112 | $322,604 | $239,062 | $83,542 |
| 2022 | $1,080 | $322,604 | $239,062 | $83,542 |
| 2021 | $1,080 | $322,604 | $239,062 | $83,542 |
| 2020 | $1,080 | $322,604 | $239,062 | $83,542 |
| 2019 | $733 | $231,765 | $143,437 | $88,328 |
| 2017 | $733 | $231,765 | $143,437 | $88,328 |
| 2016 | $733 | $231,765 | $143,437 | $88,328 |
| 2015 | $710 | $231,765 | $143,437 | $88,328 |
| 2014 | $863 | $282,784 | $187,075 | $95,709 |
Agents Affiliated with this Home
-
Mark Mansfield

Seller's Agent in 2021
Mark Mansfield
RE/MAX
(252) 342-5568
24 in this area
51 Total Sales
-
Ann Matthews

Buyer's Agent in 2021
Ann Matthews
Eddy Myers Real Estate
(919) 523-3747
1 in this area
8 Total Sales
-
Cynthia Safrit

Seller's Agent in 2016
Cynthia Safrit
Eddy Myers Real Estate
(252) 241-3331
12 in this area
169 Total Sales
-
Kelinda & Linda Rike

Seller's Agent in 2012
Kelinda & Linda Rike
Linda Rike Real Estate
(252) 422-6922
115 in this area
403 Total Sales
-
T
Buyer's Agent in 2012
The Star Team
The Star Team
Map
Source: Hive MLS
MLS Number: 100262158
APN: 6386.19.51.1284000

