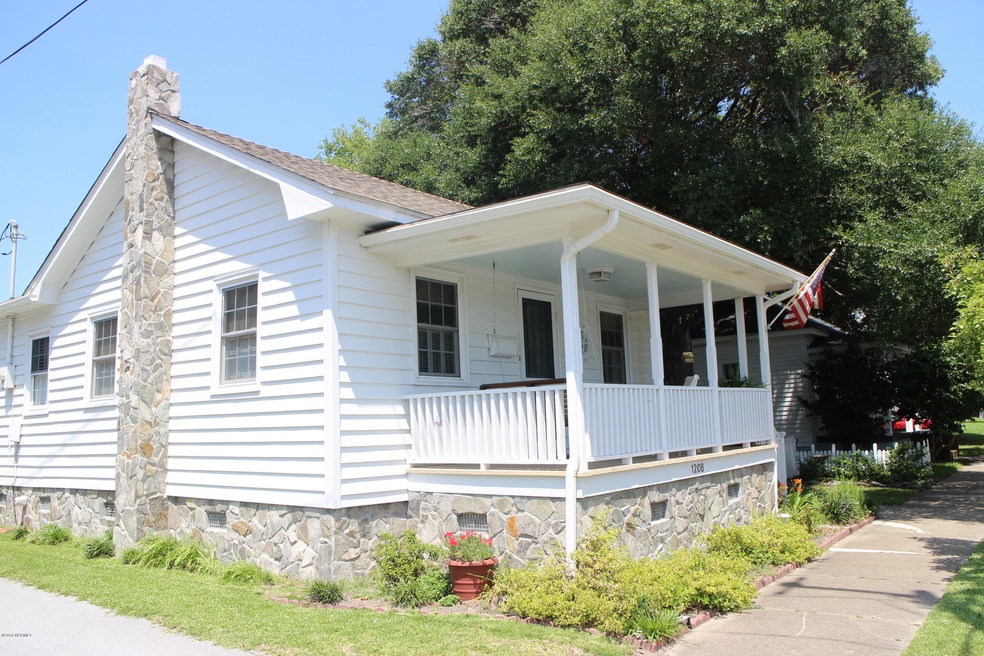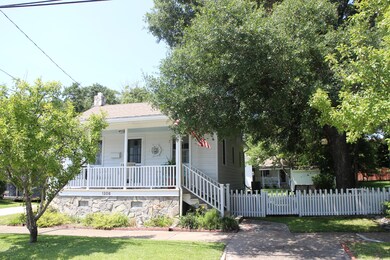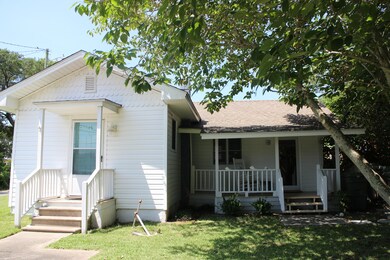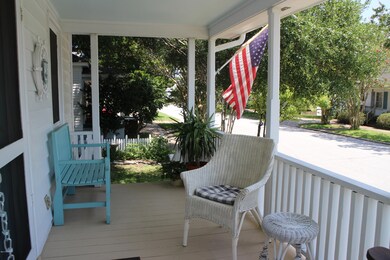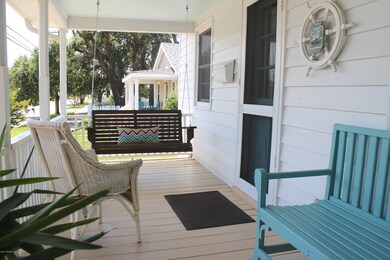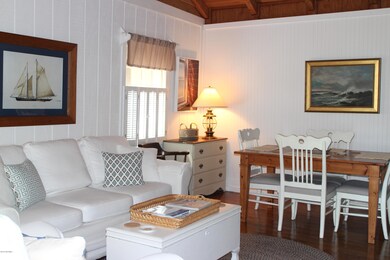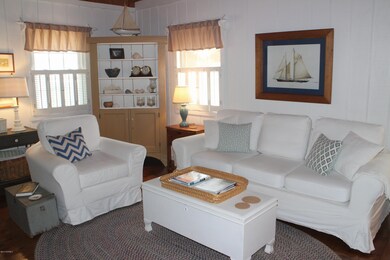
1208 Evans St Morehead City, NC 28557
Highlights
- Vaulted Ceiling
- Wood Flooring
- Covered patio or porch
- Morehead City Primary School Rated A-
- No HOA
- 5-minute walk to Shevans Park
About This Home
As of May 2021Simplicity & Southern Coastal Cottage Charm in this historic Whaler home in the Promise Land, 2 blocks from the sound. This original Diamond City cottage has southern exposure, lots of light and wonderful breezes on the porches.Beautifully landscaped & absolutely immaculate inside and out.Tons of charm and character.Wide plank wood floors, granite counters in the kitchen, & lots of nooks for storage.Wood walls & vaulted wood ceiling in the great room give a nautical flair.Plenty of off street parking between the main house & the separately metered studio workshop cottage with kitchen space & full bath, on the back of the property.A short walk or bike to a public sandy beach on the Sound, city parks, the Big Rock waterfront station, shops & restaurants.
Last Agent to Sell the Property
Eddy Myers Real Estate License #189784 Listed on: 07/12/2016
Home Details
Home Type
- Single Family
Est. Annual Taxes
- $25
Year Built
- Built in 1910
Lot Details
- 5,968 Sq Ft Lot
- Lot Dimensions are 50 x 120 x 50 x 120
- Property fronts an alley
- Wood Fence
Home Design
- Wood Frame Construction
- Shingle Roof
- Wood Siding
- Stick Built Home
Interior Spaces
- 736 Sq Ft Home
- 1-Story Property
- Vaulted Ceiling
- Ceiling Fan
- Blinds
- Combination Dining and Living Room
- Workshop
- Wood Flooring
- Fire and Smoke Detector
- Stove
Bedrooms and Bathrooms
- 2 Bedrooms
- 1 Full Bathroom
Laundry
- Laundry Room
- Dryer
- Washer
Basement
- Partial Basement
- Crawl Space
Parking
- Driveway
- Paved Parking
- On-Site Parking
- Off-Street Parking
Outdoor Features
- Covered patio or porch
Utilities
- Central Air
- Heat Pump System
- Propane
- Electric Water Heater
- Fuel Tank
- Community Sewer or Septic
Community Details
- No Home Owners Association
Listing and Financial Details
- Assessor Parcel Number 6386.19.51.1284000
Ownership History
Purchase Details
Home Financials for this Owner
Home Financials are based on the most recent Mortgage that was taken out on this home.Purchase Details
Home Financials for this Owner
Home Financials are based on the most recent Mortgage that was taken out on this home.Purchase Details
Home Financials for this Owner
Home Financials are based on the most recent Mortgage that was taken out on this home.Purchase Details
Home Financials for this Owner
Home Financials are based on the most recent Mortgage that was taken out on this home.Similar Homes in Morehead City, NC
Home Values in the Area
Average Home Value in this Area
Purchase History
| Date | Type | Sale Price | Title Company |
|---|---|---|---|
| Warranty Deed | $380,000 | None Available | |
| Warranty Deed | $235,000 | Attorney | |
| Special Warranty Deed | $215,000 | Attorney | |
| Warranty Deed | $215,000 | Attorney | |
| Warranty Deed | $250,000 | None Available |
Mortgage History
| Date | Status | Loan Amount | Loan Type |
|---|---|---|---|
| Open | $304,000 | New Conventional | |
| Previous Owner | $214,876 | Seller Take Back | |
| Previous Owner | $225,000 | Seller Take Back |
Property History
| Date | Event | Price | Change | Sq Ft Price |
|---|---|---|---|---|
| 05/26/2021 05/26/21 | Sold | $380,000 | +0.3% | $521 / Sq Ft |
| 03/22/2021 03/22/21 | Pending | -- | -- | -- |
| 03/19/2021 03/19/21 | For Sale | $379,000 | +61.3% | $519 / Sq Ft |
| 09/09/2016 09/09/16 | Sold | $235,000 | -9.3% | $319 / Sq Ft |
| 08/27/2016 08/27/16 | Pending | -- | -- | -- |
| 07/12/2016 07/12/16 | For Sale | $259,000 | +3.6% | $352 / Sq Ft |
| 11/02/2012 11/02/12 | Sold | $250,000 | -16.4% | $342 / Sq Ft |
| 10/01/2012 10/01/12 | Pending | -- | -- | -- |
| 08/03/2011 08/03/11 | For Sale | $299,000 | -- | $410 / Sq Ft |
Tax History Compared to Growth
Tax History
| Year | Tax Paid | Tax Assessment Tax Assessment Total Assessment is a certain percentage of the fair market value that is determined by local assessors to be the total taxable value of land and additions on the property. | Land | Improvement |
|---|---|---|---|---|
| 2024 | $25 | $322,604 | $239,062 | $83,542 |
| 2023 | $1,112 | $322,604 | $239,062 | $83,542 |
| 2022 | $1,080 | $322,604 | $239,062 | $83,542 |
| 2021 | $1,080 | $322,604 | $239,062 | $83,542 |
| 2020 | $1,080 | $322,604 | $239,062 | $83,542 |
| 2019 | $733 | $231,765 | $143,437 | $88,328 |
| 2017 | $733 | $231,765 | $143,437 | $88,328 |
| 2016 | $733 | $231,765 | $143,437 | $88,328 |
| 2015 | $710 | $231,765 | $143,437 | $88,328 |
| 2014 | $863 | $282,784 | $187,075 | $95,709 |
Agents Affiliated with this Home
-
Mark Mansfield

Seller's Agent in 2021
Mark Mansfield
RE/MAX
(252) 342-5568
24 in this area
51 Total Sales
-
Ann Matthews

Buyer's Agent in 2021
Ann Matthews
Eddy Myers Real Estate
(919) 523-3747
1 in this area
8 Total Sales
-
Cynthia Safrit

Seller's Agent in 2016
Cynthia Safrit
Eddy Myers Real Estate
(252) 241-3331
12 in this area
169 Total Sales
-
Kelinda & Linda Rike

Seller's Agent in 2012
Kelinda & Linda Rike
Linda Rike Real Estate
(252) 422-6922
115 in this area
403 Total Sales
-
T
Buyer's Agent in 2012
The Star Team
The Star Team
Map
Source: Hive MLS
MLS Number: 100021034
APN: 6386.19.51.1284000
