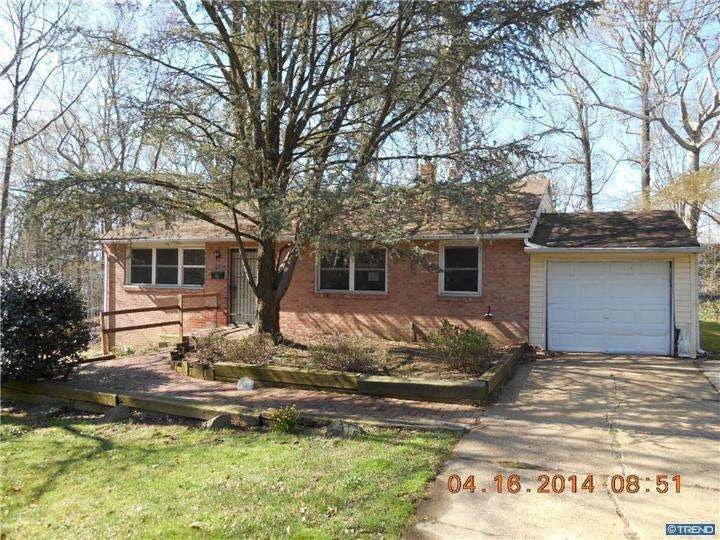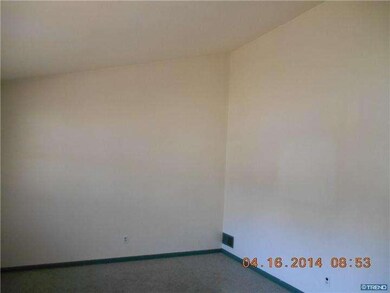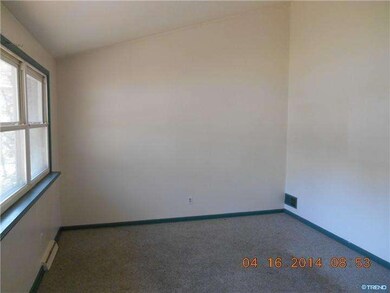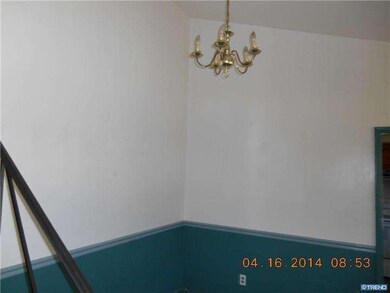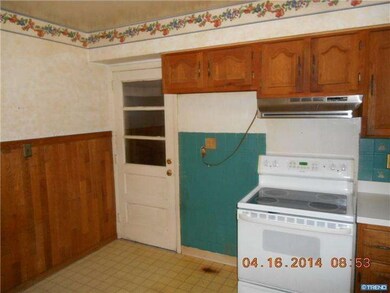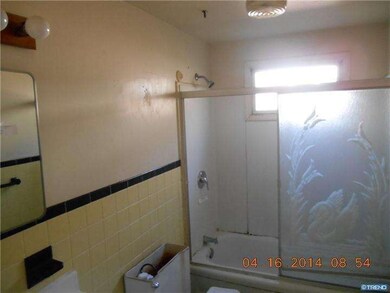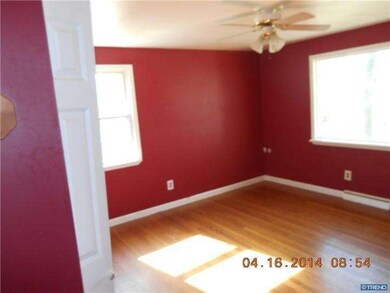
1208 Haines Ave Wilmington, DE 19809
Highlights
- Wooded Lot
- Traditional Architecture
- No HOA
- Pierre S. Dupont Middle School Rated A-
- Wood Flooring
- 1 Car Direct Access Garage
About This Home
As of March 2015Nice opportunity! Single split level house with attached garage situated on almost half acre wooded lot (extra .18 acre parcel in back is included, parcel # 06-146.00.548). Living room with vaulted ceiling, cozy dining room next to kitchen. All 3 bedrooms with hardwood floors are upstairs, and on lower level. There is a large family room with brick fireplace, washer/dryer and half bathroom. Very convenient! Needs TLC. This is Fannie Mae HomePath property. All offers to be submitted online to Homepath. First Look period applies in which only owner occupants may submit offers on this property for the first 20 days. Please check the DOM counter at homepath website. Please download offer instructions from Trend. This property is NOT approved for HomePath Mortgage or HomePath Renovation Financing. Seller requests that offers are to be submitted using the homepath online offer system.
Last Agent to Sell the Property
Patterson-Schwartz-Hockessin License #R3-0016334 Listed on: 05/23/2014

Home Details
Home Type
- Single Family
Year Built
- Built in 1960
Lot Details
- 0.29 Acre Lot
- Lot Dimensions are 150x85
- Wooded Lot
- Back and Front Yard
- Property is in below average condition
- Property is zoned NC6.5
Parking
- 1 Car Direct Access Garage
- 2 Open Parking Spaces
Home Design
- Traditional Architecture
- Split Level Home
- Brick Exterior Construction
- Brick Foundation
- Shingle Roof
- Vinyl Siding
Interior Spaces
- Ceiling height of 9 feet or more
- Brick Fireplace
- Family Room
- Living Room
- Dining Room
- Laundry on lower level
Flooring
- Wood
- Wall to Wall Carpet
- Vinyl
Bedrooms and Bathrooms
- 3 Bedrooms
- En-Suite Primary Bedroom
Outdoor Features
- Patio
Utilities
- Forced Air Heating and Cooling System
- Heating System Uses Gas
- Natural Gas Water Heater
Community Details
- No Home Owners Association
- Gordon Heights Subdivision
Listing and Financial Details
- Assessor Parcel Number 06-146.00-606
Ownership History
Purchase Details
Home Financials for this Owner
Home Financials are based on the most recent Mortgage that was taken out on this home.Purchase Details
Home Financials for this Owner
Home Financials are based on the most recent Mortgage that was taken out on this home.Purchase Details
Home Financials for this Owner
Home Financials are based on the most recent Mortgage that was taken out on this home.Similar Homes in the area
Home Values in the Area
Average Home Value in this Area
Purchase History
| Date | Type | Sale Price | Title Company |
|---|---|---|---|
| Deed | $168,733 | None Available | |
| Special Warranty Deed | -- | None Available | |
| Deed | $178,000 | -- |
Mortgage History
| Date | Status | Loan Amount | Loan Type |
|---|---|---|---|
| Open | $4,000 | Stand Alone Second | |
| Open | $229,837 | VA | |
| Previous Owner | $20,000 | Stand Alone Second | |
| Previous Owner | $150,000 | Stand Alone Refi Refinance Of Original Loan | |
| Previous Owner | $169,100 | Purchase Money Mortgage |
Property History
| Date | Event | Price | Change | Sq Ft Price |
|---|---|---|---|---|
| 03/27/2015 03/27/15 | Sold | $225,000 | 0.0% | $98 / Sq Ft |
| 03/07/2015 03/07/15 | Pending | -- | -- | -- |
| 02/06/2015 02/06/15 | For Sale | $225,000 | 0.0% | $98 / Sq Ft |
| 01/12/2015 01/12/15 | Pending | -- | -- | -- |
| 01/02/2015 01/02/15 | For Sale | $225,000 | +90.7% | $98 / Sq Ft |
| 08/27/2014 08/27/14 | Sold | $118,000 | -15.7% | $82 / Sq Ft |
| 08/07/2014 08/07/14 | Pending | -- | -- | -- |
| 07/14/2014 07/14/14 | For Sale | $139,900 | 0.0% | $97 / Sq Ft |
| 07/01/2014 07/01/14 | Pending | -- | -- | -- |
| 06/18/2014 06/18/14 | Price Changed | $139,900 | -12.5% | $97 / Sq Ft |
| 05/23/2014 05/23/14 | For Sale | $159,900 | -- | $111 / Sq Ft |
Tax History Compared to Growth
Tax History
| Year | Tax Paid | Tax Assessment Tax Assessment Total Assessment is a certain percentage of the fair market value that is determined by local assessors to be the total taxable value of land and additions on the property. | Land | Improvement |
|---|---|---|---|---|
| 2024 | $1,987 | $63,700 | $10,700 | $53,000 |
| 2023 | $2,278 | $63,700 | $10,700 | $53,000 |
| 2022 | $2,305 | $63,700 | $10,700 | $53,000 |
| 2021 | $2,304 | $63,700 | $10,700 | $53,000 |
| 2020 | $2,303 | $63,700 | $10,700 | $53,000 |
| 2019 | $2,384 | $63,700 | $10,700 | $53,000 |
| 2018 | $2,204 | $63,700 | $10,700 | $53,000 |
| 2017 | $2,171 | $63,700 | $10,700 | $53,000 |
| 2016 | $2,166 | $63,700 | $10,700 | $53,000 |
| 2015 | $1,995 | $63,700 | $10,700 | $53,000 |
| 2014 | -- | $63,700 | $10,700 | $53,000 |
Agents Affiliated with this Home
-
Joshua Sell

Seller's Agent in 2015
Joshua Sell
Patterson Schwartz
(302) 234-3615
4 in this area
33 Total Sales
-
C
Buyer's Agent in 2015
Corrina Brown
Patterson Schwartz
-
Daniel Logan

Seller's Agent in 2014
Daniel Logan
Patterson Schwartz
(302) 234-6089
9 in this area
170 Total Sales
Map
Source: Bright MLS
MLS Number: 1002939648
APN: 06-146.00-606
- 1100 Lore Ave Unit 209
- 1221 Haines Ave
- 47 N Pennewell Dr
- 201 South Rd
- 29 Beekman Rd
- 40 W Salisbury Dr
- 708 Haines Ave
- 308 Chestnut Ave
- 5213 Le Parc Dr Unit 2
- 5211 UNIT Le Parc Dr Unit F-5
- 5215 Le Parc Dr Unit 7
- 1016 Euclid Ave
- 306 Springhill Ave
- 77 Paladin Dr
- 8503 Park Ct Unit 8503
- 1105 Talley Rd
- 7 Rodman Rd
- 33 Paladin Dr
- 1222 Governor House Cir Unit 138
- 26 Paladin Dr Unit 26
