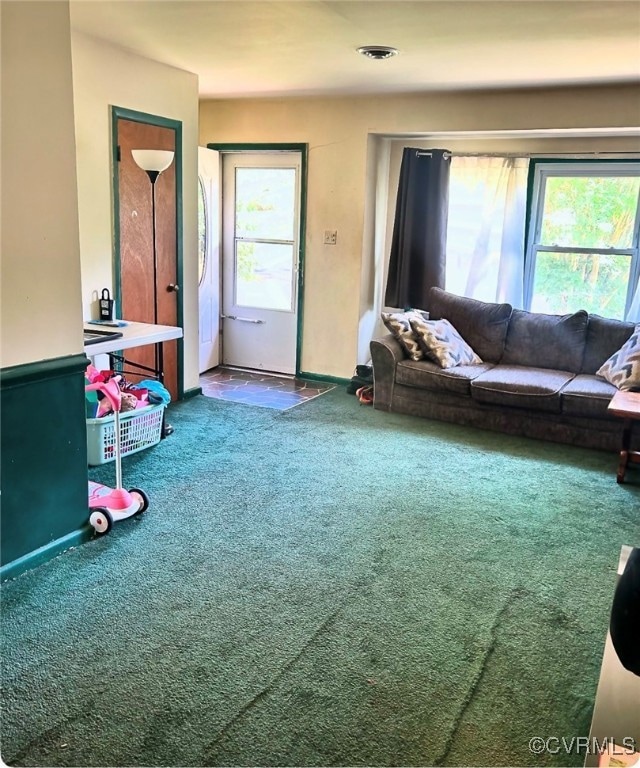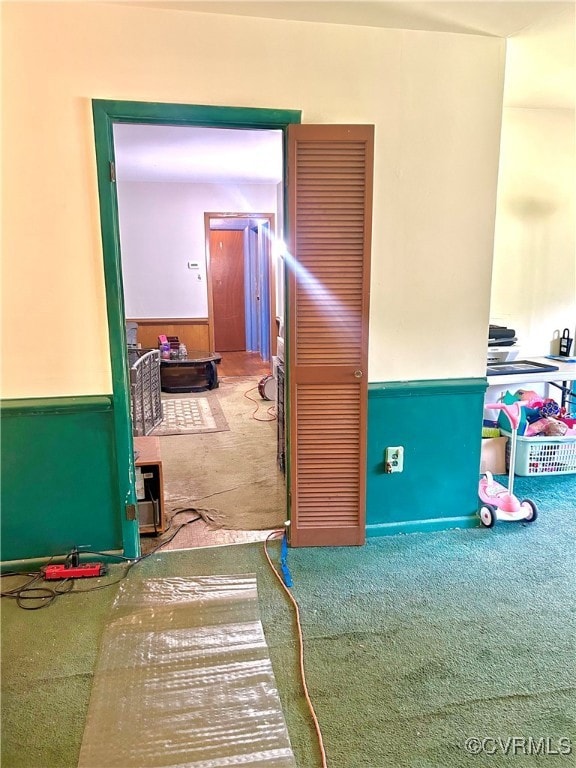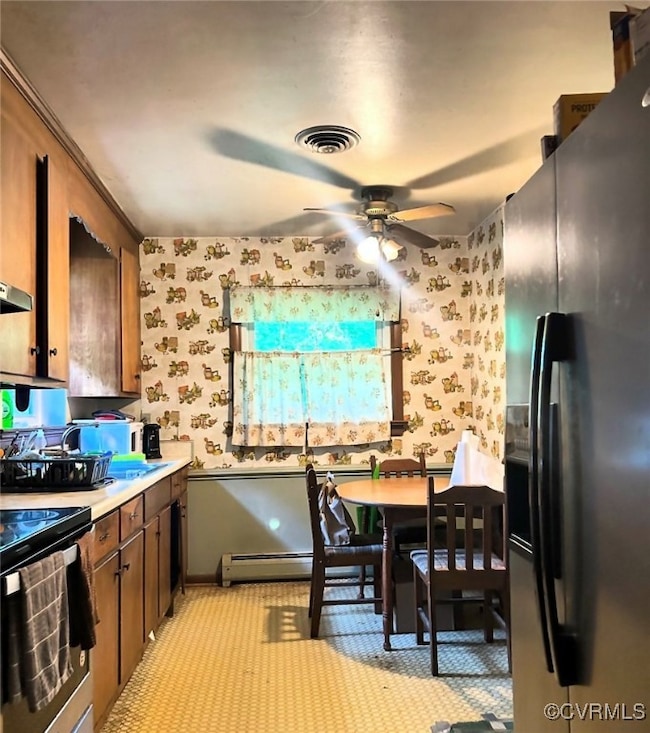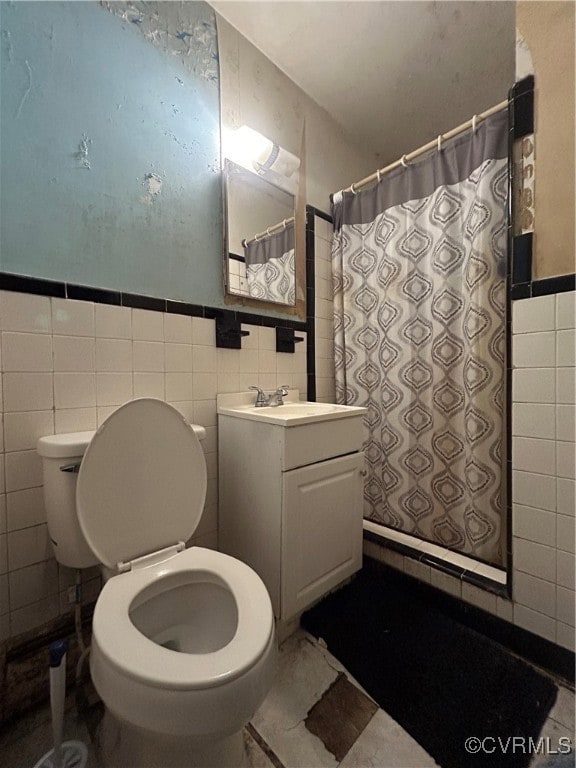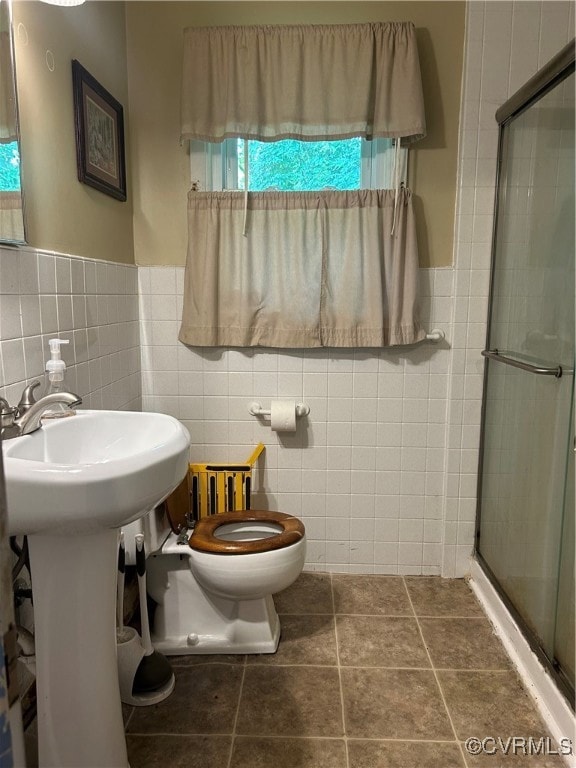
1208 Haverhill Rd Richmond, VA 23227
Chamberlayne NeighborhoodEstimated payment $1,831/month
Highlights
- Very Popular Property
- Hot Water Heating System
- 1-Story Property
- Central Air
About This Home
Here's your chance to own a solid brick ranch on a spacious lot! With 3 bedrooms, 2 bathrooms, and over 1,400 sq. ft, this home is a dream opportunity for first-time buyers ready to bring their own vision to life—and start building equity from day one. Some updates will go a long way—and a $4,000 seller credit is already on the table to help you get started.Solid foundation *Primary bedroom features private full bath * Full bath in hallway services 2 additional bedrooms * Livingroom open to dining area* Family room includes fireplace * Eat-in kitchen * New roof 2020 * Boiler needs repair, but there is central air conditioning which assists in forced heating * Newer hot water tank 2020- located in crawlspace* Laundry room located off kitchen features extra pantry space * Private drive provides off street parking. Vines will be cut down June 6 and junk removal.Sitting on over half an acre, this lot has endless potential—expand, garden, entertain, or just enjoy the space. Investors will love the layout and square footage that makes this an ideal canvas.This one is all about potential, location, and making it your own.
Home Details
Home Type
- Single Family
Est. Annual Taxes
- $2,121
Year Built
- Built in 1965
Lot Details
- 0.63 Acre Lot
- Zoning described as R2A
Parking
- 2 Car Garage
- No Garage
Home Design
- Brick Exterior Construction
- Composition Roof
Interior Spaces
- 1,430 Sq Ft Home
- 1-Story Property
Bedrooms and Bathrooms
- 3 Bedrooms
- 2 Full Bathrooms
Schools
- Chamberlayne Elementary School
- Douglas Wilder Middle School
- Henrico High School
Utilities
- Central Air
- Heating System Uses Oil
- Hot Water Heating System
Community Details
- Wildwood Subdivision
Listing and Financial Details
- Tax Lot 3
- Assessor Parcel Number 787-754-5880
Map
Home Values in the Area
Average Home Value in this Area
Tax History
| Year | Tax Paid | Tax Assessment Tax Assessment Total Assessment is a certain percentage of the fair market value that is determined by local assessors to be the total taxable value of land and additions on the property. | Land | Improvement |
|---|---|---|---|---|
| 2024 | $2,223 | $240,500 | $57,000 | $183,500 |
| 2023 | $2,044 | $240,500 | $57,000 | $183,500 |
| 2022 | $1,881 | $221,300 | $52,000 | $169,300 |
| 2021 | $1,795 | $177,800 | $45,000 | $132,800 |
| 2020 | $1,547 | $177,800 | $45,000 | $132,800 |
| 2019 | $1,445 | $166,100 | $45,000 | $121,100 |
| 2018 | $1,317 | $151,400 | $42,000 | $109,400 |
| 2017 | $1,272 | $146,200 | $42,000 | $104,200 |
| 2016 | $1,187 | $136,400 | $40,000 | $96,400 |
| 2015 | $1,119 | $128,600 | $40,000 | $88,600 |
| 2014 | $1,119 | $128,600 | $40,000 | $88,600 |
Property History
| Date | Event | Price | Change | Sq Ft Price |
|---|---|---|---|---|
| 05/21/2025 05/21/25 | Price Changed | $295,500 | 0.0% | $207 / Sq Ft |
| 05/21/2025 05/21/25 | For Sale | $295,500 | -- | $207 / Sq Ft |
Purchase History
| Date | Type | Sale Price | Title Company |
|---|---|---|---|
| Warranty Deed | $125,000 | -- |
Mortgage History
| Date | Status | Loan Amount | Loan Type |
|---|---|---|---|
| Open | $2,565 | Stand Alone Second | |
| Open | $124,000 | FHA |
Similar Homes in Richmond, VA
Source: Central Virginia Regional MLS
MLS Number: 2513769
APN: 787-754-5880
- 8200 Penobscot Rd
- 7513 Griffin Ave
- 500 Brookside Blvd
- 7701 Hawthorne Ave
- 5906 Brookside Blvd
- 2010 Bowers Ln
- 1117 Penobscot Rd
- 1118 Penobscot Rd
- 907 Glidewell Rd
- 8327 Scott Place
- 8315 Scott Place
- 8322 Scott Place
- 8310 Scott Place
- 8316 Scott Place
- 8312 Scott Place
- 8320 Scott Place
- 8318 Scott Place
- 8314 Scott Place
- 8301 Scott Place
- 8307 Scott Place
