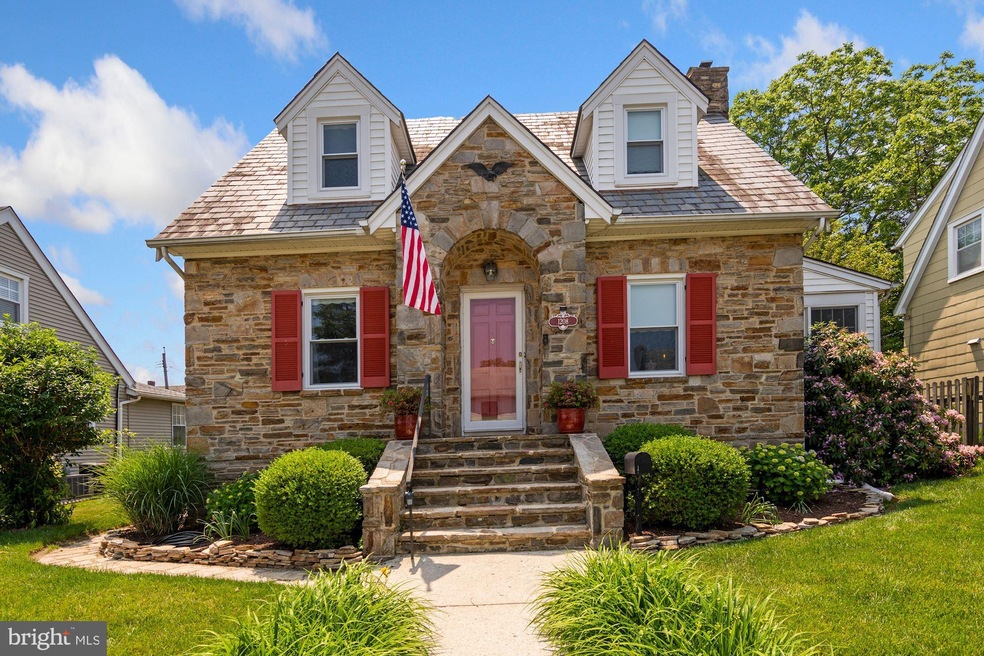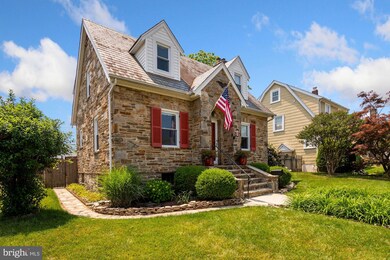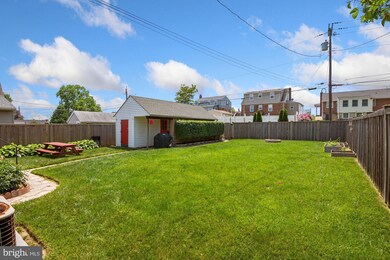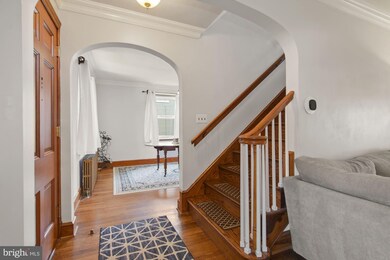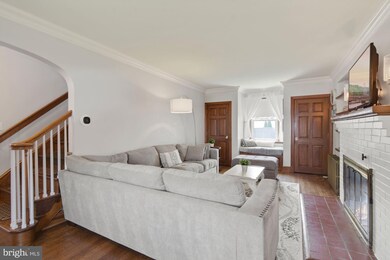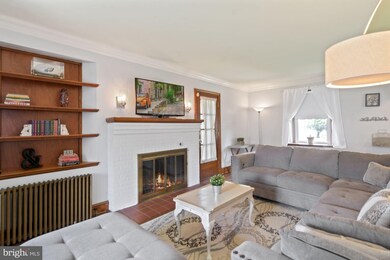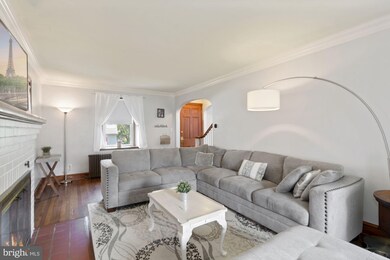
1208 Leeds Terrace Halethorpe, MD 21227
Estimated Value: $394,000 - $410,214
Highlights
- Cape Cod Architecture
- Recreation Room
- Sun or Florida Room
- Catonsville High School Rated A-
- Wood Flooring
- No HOA
About This Home
As of July 2021Welcome Home to this Charming Stone Cape Cod with Stunning Hardwood Floors, Slate Roof & Sun Porch. In the sought after Leeds Community featuring 3 Bedrooms and 2 Full Bathrooms, Finished Walkout Basement Rec Room, 1 Car Detached Garage with Storage Shed, & More. Recent Updates Include Ecobee Smart Thermostat, Updated Kitchen: New Appliances including a GE 5 Burner Gas Range, Granite Countertops, Subway Tile Backsplash, Double Sink. Fenced Yard featuring a new firepit, 3 Raised Garden Beds. Replacement Windows in 2019 on Main Home (Lifetime warranty). Dont Miss the opportunity to own this lovely home just minutes from I-95, I-695, MARC, UMBC, Patapsco State Park, Historic Arbutus, Catonsville, Ellicott City and other conveniences. Apx 15 minutes to Downtown Baltimore.
Home Details
Home Type
- Single Family
Est. Annual Taxes
- $4,412
Year Built
- Built in 1940 | Remodeled in 2021
Lot Details
- 6,750 Sq Ft Lot
- Level Lot
- Flag Lot
- Back Yard Fenced and Front Yard
- Property is in excellent condition
Parking
- 1 Car Detached Garage
- Rear-Facing Garage
- Garage Door Opener
Home Design
- Cape Cod Architecture
- Slate Roof
- Stone Siding
- Vinyl Siding
Interior Spaces
- Property has 3 Levels
- Ceiling Fan
- Fireplace With Glass Doors
- Gas Fireplace
- Living Room
- Dining Room
- Recreation Room
- Sun or Florida Room
Flooring
- Wood
- Ceramic Tile
Bedrooms and Bathrooms
- 3 Bedrooms
Basement
- Laundry in Basement
- Basement with some natural light
Utilities
- Central Air
- Radiator
- Natural Gas Water Heater
Community Details
- No Home Owners Association
- Leeds Subdivision
Listing and Financial Details
- Tax Lot 19
- Assessor Parcel Number 04131302850040
Ownership History
Purchase Details
Home Financials for this Owner
Home Financials are based on the most recent Mortgage that was taken out on this home.Purchase Details
Home Financials for this Owner
Home Financials are based on the most recent Mortgage that was taken out on this home.Purchase Details
Home Financials for this Owner
Home Financials are based on the most recent Mortgage that was taken out on this home.Purchase Details
Home Financials for this Owner
Home Financials are based on the most recent Mortgage that was taken out on this home.Purchase Details
Purchase Details
Similar Homes in the area
Home Values in the Area
Average Home Value in this Area
Purchase History
| Date | Buyer | Sale Price | Title Company |
|---|---|---|---|
| Martinez Daniel | $365,000 | Universal Title | |
| Shank Daniel | $304,500 | Lakeside Title Co | |
| Miller Brian E | $349,000 | -- | |
| Miller Brian E | $349,000 | -- | |
| Miller Richard T | -- | -- | |
| Miller Richard T | $121,000 | -- |
Mortgage History
| Date | Status | Borrower | Loan Amount |
|---|---|---|---|
| Previous Owner | Martinez Daniel | $255,500 | |
| Previous Owner | Shank Megan | $298,984 | |
| Previous Owner | Shank Daniel | $298,984 | |
| Previous Owner | Miller Brian E | $265,000 | |
| Previous Owner | Miller Brian E | $305,500 | |
| Previous Owner | Miller Brian E | $314,100 | |
| Previous Owner | Miller Brian E | $314,100 | |
| Previous Owner | Miller Richard T | $240,000 | |
| Previous Owner | Miller Richard T | $140,000 |
Property History
| Date | Event | Price | Change | Sq Ft Price |
|---|---|---|---|---|
| 07/02/2021 07/02/21 | Sold | $365,000 | 0.0% | $225 / Sq Ft |
| 06/02/2021 06/02/21 | Price Changed | $365,000 | +5.8% | $225 / Sq Ft |
| 06/01/2021 06/01/21 | Pending | -- | -- | -- |
| 05/28/2021 05/28/21 | For Sale | $345,000 | +13.3% | $213 / Sq Ft |
| 08/02/2018 08/02/18 | Sold | $304,500 | 0.0% | $195 / Sq Ft |
| 06/28/2018 06/28/18 | Pending | -- | -- | -- |
| 06/28/2018 06/28/18 | Price Changed | $304,500 | +1.5% | $195 / Sq Ft |
| 06/01/2018 06/01/18 | Price Changed | $299,900 | -6.3% | $192 / Sq Ft |
| 05/23/2018 05/23/18 | Price Changed | $319,900 | -1.5% | $205 / Sq Ft |
| 05/18/2018 05/18/18 | For Sale | $324,900 | -- | $208 / Sq Ft |
Tax History Compared to Growth
Tax History
| Year | Tax Paid | Tax Assessment Tax Assessment Total Assessment is a certain percentage of the fair market value that is determined by local assessors to be the total taxable value of land and additions on the property. | Land | Improvement |
|---|---|---|---|---|
| 2024 | $4,459 | $320,200 | $76,700 | $243,500 |
| 2023 | $2,167 | $311,200 | $0 | $0 |
| 2022 | $4,368 | $302,200 | $0 | $0 |
| 2021 | $3,855 | $293,200 | $61,700 | $231,500 |
| 2020 | $3,433 | $283,233 | $0 | $0 |
| 2019 | $3,312 | $273,267 | $0 | $0 |
| 2018 | $5,601 | $263,300 | $61,700 | $201,600 |
| 2017 | $3,296 | $252,333 | $0 | $0 |
| 2016 | $3,213 | $241,367 | $0 | $0 |
| 2015 | $3,213 | $230,400 | $0 | $0 |
| 2014 | $3,213 | $230,400 | $0 | $0 |
Agents Affiliated with this Home
-
Joyce Meyerdirk-McKenzie

Seller's Agent in 2021
Joyce Meyerdirk-McKenzie
Urban Brokers, LLC
(443) 255-1644
3 in this area
95 Total Sales
-
Marcia Grant

Buyer's Agent in 2021
Marcia Grant
Keller Williams Gateway LLC
(443) 220-5588
1 in this area
11 Total Sales
-
Rebecca Hall

Seller's Agent in 2018
Rebecca Hall
Cummings & Co Realtors
(443) 681-9277
2 in this area
41 Total Sales
Map
Source: Bright MLS
MLS Number: MDBC530168
APN: 13-1302850040
- 1207 Leeds Terrace
- 1209 Maiden Choice Ln
- 1243 Ten Oaks Rd
- 1103 Vernon Ave
- 4406 Hooper Ave
- 915 Maiden Choice Ln
- 1013 Regina Dr
- 4409 Wilkens Ave
- 5204 Talbot Place
- 1005 Saint Charles Ave
- 1022 S Beechfield Ave
- 1017 S Beechfield Ave
- 5002 Gateway Terrace
- 909 S Beechfield Ave
- 818 Warwick Rd
- 934 Circle Dr
- 4100 West Dr
- 37 Badger Gate Ct
- 806 S Beechfield Ave
- 5218 Arbutus Ave
- 1208 Leeds Terrace
- 1210 Leeds Terrace
- 1206 Leeds Terrace
- 1204 Leeds Terrace
- 1212 Leeds Terrace
- 1214 Leeds Terrace
- 1203 Ten Oaks Rd
- 1205 Ten Oaks Rd
- 1205 Ten Oaks Rd
- 1209 Leeds Terrace
- 1207 Ten Oaks Rd
- 1209 Ten Oaks Rd
- 1201 Ten Oaks Rd
- 1213 Leeds Terrace
- 1205 Leeds Terrace
- 1216 Leeds Terrace
- 1215 Leeds Terrace
- 1215 Ten Oaks Rd
- 1217 Leeds Terrace
- 1218 Leeds Terrace
