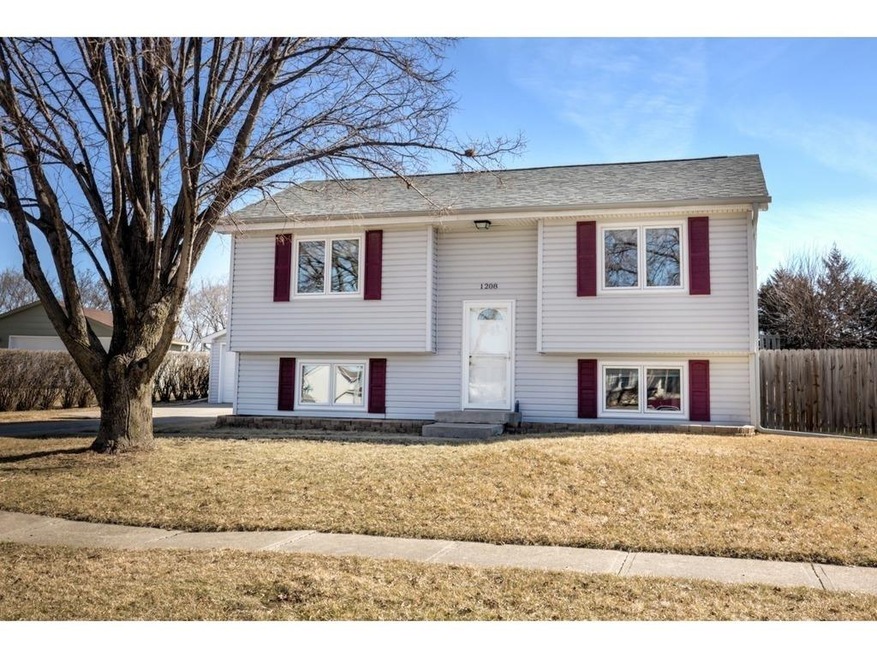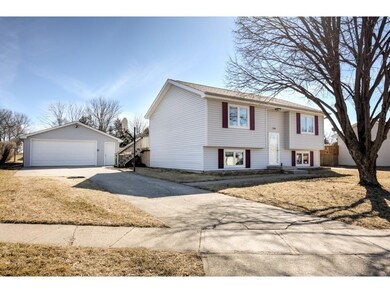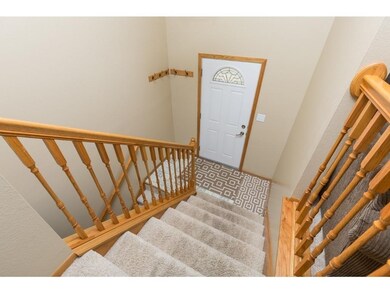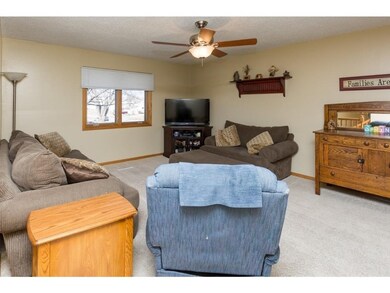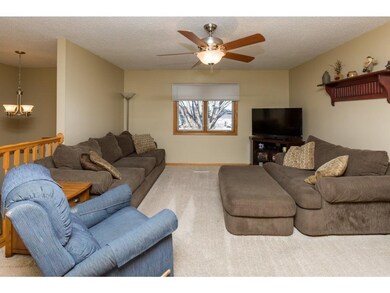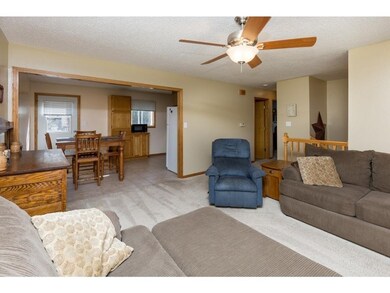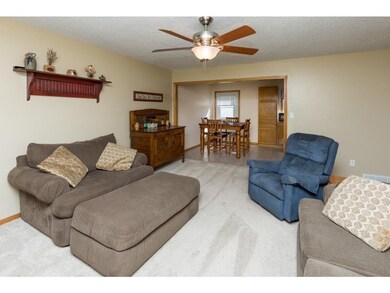
1208 Marshall St de Soto, IA 50069
Estimated Value: $227,876 - $257,000
Highlights
- No HOA
- Shades
- Tile Flooring
- DeSoto Intermediate School Rated 9+
- Eat-In Kitchen
- Forced Air Heating and Cooling System
About This Home
As of May 2018This move in ready home is perfect for relaxing living and outdoor entertainment. Features include 3 bedrooms with a fourth bedroom option in the downstairs, updated flooring and bathrooms, an oversized detached 2.5 car garage and a large lot. Enjoy relaxing on the lovely deck that overlooks the fenced in yard with plenty of privacy. This wonderful home is ready for you to enjoy, schedule a showing today!
Home Details
Home Type
- Single Family
Est. Annual Taxes
- $2,258
Year Built
- Built in 1979
Lot Details
- 0.27 Acre Lot
Home Design
- Split Foyer
- Block Foundation
- Asphalt Shingled Roof
- Vinyl Siding
Interior Spaces
- 877 Sq Ft Home
- Shades
- Family Room Downstairs
- Finished Basement
Kitchen
- Eat-In Kitchen
- Stove
Flooring
- Carpet
- Tile
Bedrooms and Bathrooms
Laundry
- Dryer
- Washer
Parking
- 2 Car Detached Garage
- Driveway
Utilities
- Forced Air Heating and Cooling System
- Cable TV Available
Community Details
- No Home Owners Association
Listing and Financial Details
- Assessor Parcel Number 1424427009
Ownership History
Purchase Details
Home Financials for this Owner
Home Financials are based on the most recent Mortgage that was taken out on this home.Similar Homes in de Soto, IA
Home Values in the Area
Average Home Value in this Area
Purchase History
| Date | Buyer | Sale Price | Title Company |
|---|---|---|---|
| Haugen Jacob Martin | $176,000 | None Available |
Mortgage History
| Date | Status | Borrower | Loan Amount |
|---|---|---|---|
| Open | Haugen Jacob Martin | $177,393 | |
| Previous Owner | Hickey Matthew A | $93,600 |
Property History
| Date | Event | Price | Change | Sq Ft Price |
|---|---|---|---|---|
| 05/31/2018 05/31/18 | Sold | $176,000 | -2.2% | $201 / Sq Ft |
| 05/31/2018 05/31/18 | Pending | -- | -- | -- |
| 03/14/2018 03/14/18 | For Sale | $180,000 | -- | $205 / Sq Ft |
Tax History Compared to Growth
Tax History
| Year | Tax Paid | Tax Assessment Tax Assessment Total Assessment is a certain percentage of the fair market value that is determined by local assessors to be the total taxable value of land and additions on the property. | Land | Improvement |
|---|---|---|---|---|
| 2023 | $3,096 | $201,690 | $45,000 | $156,690 |
| 2022 | $2,886 | $167,800 | $35,000 | $132,800 |
| 2021 | $2,886 | $161,070 | $35,000 | $126,070 |
| 2020 | $2,818 | $149,650 | $35,000 | $114,650 |
| 2019 | $2,802 | $149,650 | $35,000 | $114,650 |
| 2018 | $2,802 | $142,270 | $35,000 | $107,270 |
| 2017 | $2,304 | $123,540 | $21,680 | $101,860 |
| 2016 | $2,090 | $121,050 | $21,680 | $99,370 |
| 2015 | $2,076 | $115,810 | $0 | $0 |
| 2014 | $1,870 | $109,070 | $0 | $0 |
Agents Affiliated with this Home
-
Meghan O'Brien

Seller's Agent in 2018
Meghan O'Brien
Realty ONE Group Impact
(515) 554-5312
120 Total Sales
-
Melanie Asst To

Buyer's Agent in 2018
Melanie Asst To
RE/MAX
(910) 261-4619
31 Total Sales
Map
Source: Des Moines Area Association of REALTORS®
MLS Number: 556688
APN: 14-24-427-009
- 1208 Marshall St
- 1204 Marshall St
- 1212 Marshall St
- 1209 Marshall St
- 1200 Marshall St
- 1216 Marshall St
- 1205 Marshall St
- 1116 Marshall St
- 1220 Marshall St
- 1201 Marshall St
- 307 Oak St
- 1112 Marshall St
- 312 Oak St
- 1117 Marshall St
- 311 Oak St
- 1113 Marshall St
- 1108 Marshall St
- 316 Oak St
- 315 Oak St
- 1204 Guthrie St
