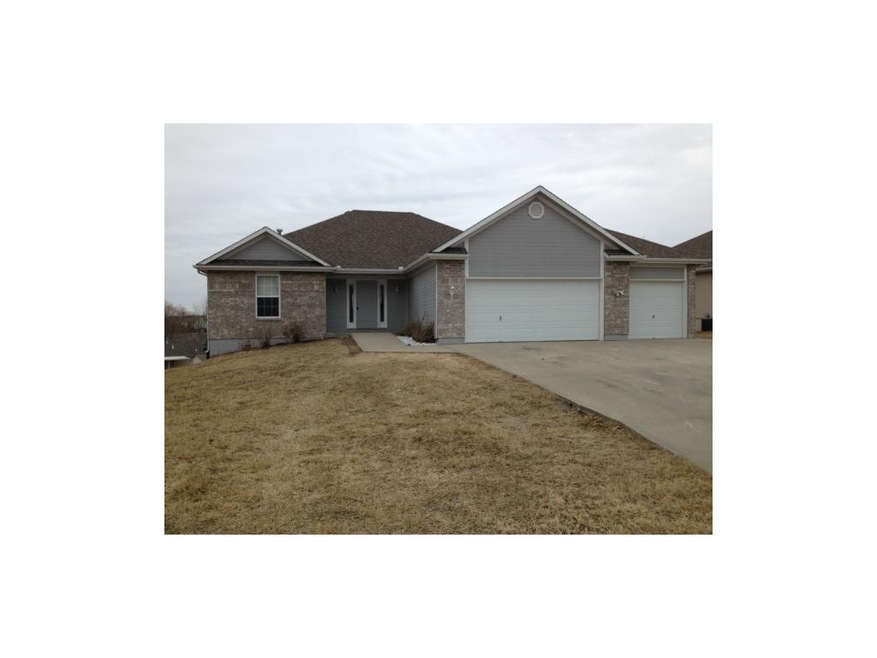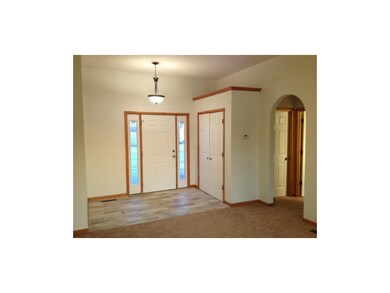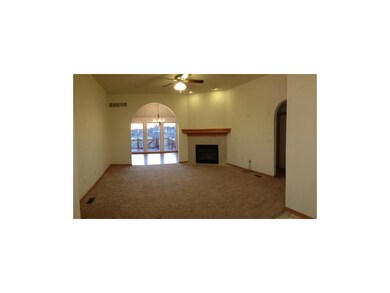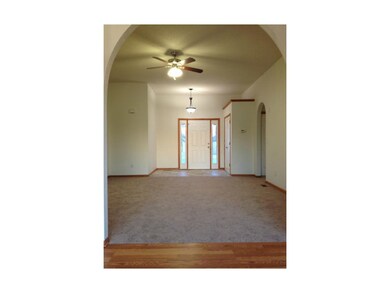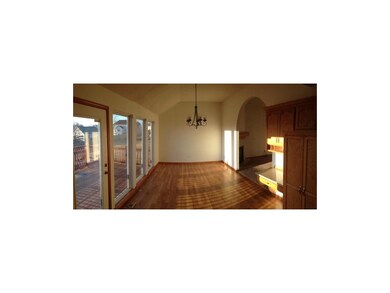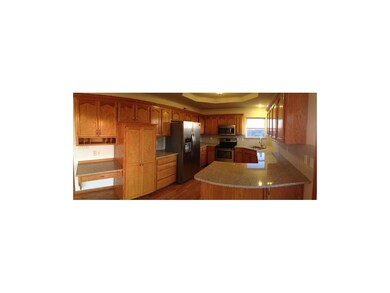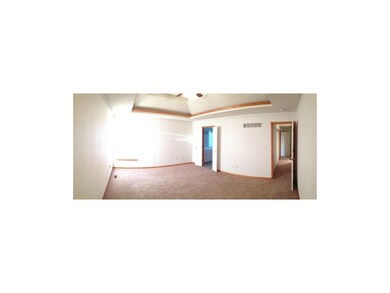
1208 N Glenview Ave Independence, MO 64056
Ripley NeighborhoodHighlights
- Deck
- Ranch Style House
- Granite Countertops
- Vaulted Ceiling
- Whirlpool Bathtub
- Stainless Steel Appliances
About This Home
As of November 2021A lovely newer home in Regency Heights, fresh & ready for your personal touch! Lots of space! Large master bedroom on main level w/ spacious master bath & big walk in closet, whirlpool tub, main level laundry, kitchen w/granite countertops & new stainless appliances, vaulted ceilings in dining room & bathroom skylite, full finished basement w/ 2nd living area, mood lighting in dining room & MBR, gas fireplace, 3 car garage, Advertised by owner/agent
Last Agent to Sell the Property
Keller Williams Southland License #2011019442 Listed on: 03/07/2015

Home Details
Home Type
- Single Family
Est. Annual Taxes
- $2,194
Year Built
- Built in 2004
HOA Fees
- $15 Monthly HOA Fees
Parking
- 3 Car Attached Garage
- Front Facing Garage
- Garage Door Opener
Home Design
- Ranch Style House
- Frame Construction
- Composition Roof
Interior Spaces
- Wet Bar: Shower Only, Cathedral/Vaulted Ceiling, Ceiling Fan(s), Fireplace, Built-in Features, Granite Counters, Pantry, Skylight(s), Double Vanity, Separate Shower And Tub, Indirect Lighting, Walk-In Closet(s)
- Built-In Features: Shower Only, Cathedral/Vaulted Ceiling, Ceiling Fan(s), Fireplace, Built-in Features, Granite Counters, Pantry, Skylight(s), Double Vanity, Separate Shower And Tub, Indirect Lighting, Walk-In Closet(s)
- Vaulted Ceiling
- Ceiling Fan: Shower Only, Cathedral/Vaulted Ceiling, Ceiling Fan(s), Fireplace, Built-in Features, Granite Counters, Pantry, Skylight(s), Double Vanity, Separate Shower And Tub, Indirect Lighting, Walk-In Closet(s)
- Skylights
- Shades
- Plantation Shutters
- Drapes & Rods
- Living Room with Fireplace
- Laundry on main level
Kitchen
- Electric Oven or Range
- Dishwasher
- Stainless Steel Appliances
- Granite Countertops
- Laminate Countertops
- Disposal
Flooring
- Wall to Wall Carpet
- Linoleum
- Laminate
- Stone
- Ceramic Tile
- Luxury Vinyl Plank Tile
- Luxury Vinyl Tile
Bedrooms and Bathrooms
- 5 Bedrooms
- Cedar Closet: Shower Only, Cathedral/Vaulted Ceiling, Ceiling Fan(s), Fireplace, Built-in Features, Granite Counters, Pantry, Skylight(s), Double Vanity, Separate Shower And Tub, Indirect Lighting, Walk-In Closet(s)
- Walk-In Closet: Shower Only, Cathedral/Vaulted Ceiling, Ceiling Fan(s), Fireplace, Built-in Features, Granite Counters, Pantry, Skylight(s), Double Vanity, Separate Shower And Tub, Indirect Lighting, Walk-In Closet(s)
- 3 Full Bathrooms
- Double Vanity
- Whirlpool Bathtub
- Bathtub with Shower
Finished Basement
- Walk-Out Basement
- Basement Fills Entire Space Under The House
Outdoor Features
- Deck
- Enclosed patio or porch
Utilities
- Central Air
- Heating System Uses Natural Gas
Community Details
- Regency Heights Subdivision
Listing and Financial Details
- Assessor Parcel Number 16-620-05-17-00-0-00-000
Ownership History
Purchase Details
Home Financials for this Owner
Home Financials are based on the most recent Mortgage that was taken out on this home.Purchase Details
Home Financials for this Owner
Home Financials are based on the most recent Mortgage that was taken out on this home.Purchase Details
Home Financials for this Owner
Home Financials are based on the most recent Mortgage that was taken out on this home.Purchase Details
Home Financials for this Owner
Home Financials are based on the most recent Mortgage that was taken out on this home.Purchase Details
Similar Homes in Independence, MO
Home Values in the Area
Average Home Value in this Area
Purchase History
| Date | Type | Sale Price | Title Company |
|---|---|---|---|
| Warranty Deed | -- | Alliance | |
| Warranty Deed | -- | Kansas City Title Inc | |
| Warranty Deed | -- | Stewart Title Co | |
| Corporate Deed | -- | First American Title Ins Co | |
| Warranty Deed | -- | Kansas City Title |
Mortgage History
| Date | Status | Loan Amount | Loan Type |
|---|---|---|---|
| Open | $61,000 | Credit Line Revolving | |
| Open | $295,000 | VA | |
| Previous Owner | $171,723 | VA | |
| Previous Owner | $184,907 | VA | |
| Previous Owner | $86,000 | Purchase Money Mortgage |
Property History
| Date | Event | Price | Change | Sq Ft Price |
|---|---|---|---|---|
| 11/17/2021 11/17/21 | Sold | -- | -- | -- |
| 10/11/2021 10/11/21 | Pending | -- | -- | -- |
| 10/08/2021 10/08/21 | For Sale | $285,000 | +63.3% | $91 / Sq Ft |
| 04/21/2015 04/21/15 | Sold | -- | -- | -- |
| 03/11/2015 03/11/15 | Pending | -- | -- | -- |
| 03/07/2015 03/07/15 | For Sale | $174,500 | -12.3% | -- |
| 01/09/2015 01/09/15 | Sold | -- | -- | -- |
| 12/13/2014 12/13/14 | Pending | -- | -- | -- |
| 07/09/2014 07/09/14 | For Sale | $199,000 | -- | -- |
Tax History Compared to Growth
Tax History
| Year | Tax Paid | Tax Assessment Tax Assessment Total Assessment is a certain percentage of the fair market value that is determined by local assessors to be the total taxable value of land and additions on the property. | Land | Improvement |
|---|---|---|---|---|
| 2024 | $4,918 | $62,225 | $9,405 | $52,820 |
| 2023 | $4,918 | $62,225 | $9,405 | $52,820 |
| 2022 | $3,288 | $39,520 | $4,774 | $34,746 |
| 2021 | $3,287 | $39,520 | $4,774 | $34,746 |
| 2020 | $3,175 | $37,664 | $4,774 | $32,890 |
| 2019 | $3,145 | $37,664 | $4,774 | $32,890 |
| 2018 | $1,724,840 | $32,780 | $4,155 | $28,625 |
| 2017 | $2,460 | $32,780 | $4,155 | $28,625 |
| 2016 | $2,460 | $31,958 | $4,883 | $27,075 |
| 2014 | -- | $28,356 | $5,187 | $23,169 |
Agents Affiliated with this Home
-
Dan Long Real Estate Team

Seller's Agent in 2021
Dan Long Real Estate Team
Keller Williams Platinum Prtnr
(816) 200-2550
1 in this area
213 Total Sales
-
Dan Long
D
Seller Co-Listing Agent in 2021
Dan Long
Keller Williams Platinum Prtnr
(816) 200-2550
1 in this area
88 Total Sales
-
Euresha Haynes
E
Buyer's Agent in 2021
Euresha Haynes
Platinum Realty LLC
(816) 678-2501
1 in this area
5 Total Sales
-
John Daley
J
Seller's Agent in 2015
John Daley
Keller Williams Southland
(816) 331-2323
16 Total Sales
-
Beth Franklin

Seller's Agent in 2015
Beth Franklin
Keller Williams Platinum Prtnr
(816) 525-7000
73 Total Sales
-
Carol Keith

Buyer's Agent in 2015
Carol Keith
ReeceNichols - Eastland
(816) 699-1096
74 Total Sales
Map
Source: Heartland MLS
MLS Number: 1925633
APN: 16-620-05-17-00-0-00-000
- 0 Jones Rd
- 1131 N Jones Rd
- 19553 E 14th St N
- 1132 N Jones Rd
- 19421 E 13th St N
- 19420 E 13th St N
- 1116 N Mohican Ct
- 1202 N Belvidere Ave
- 19708 E 11th Terrace N
- 19717 E 11th Terrace N Unit North
- 19717 E 11th Terrace N
- 19321 E 14th St N
- 1308 N Holland Dr
- 19706 E 14th St N
- 1209 N Old Mill Rd
- 19101 E 12th Terrace Ct N
- 1414 N Cloverdale Ct
- 1348 N Holland Ct
- 1328 N Holland Ct
- 1320 N Holland Ct
