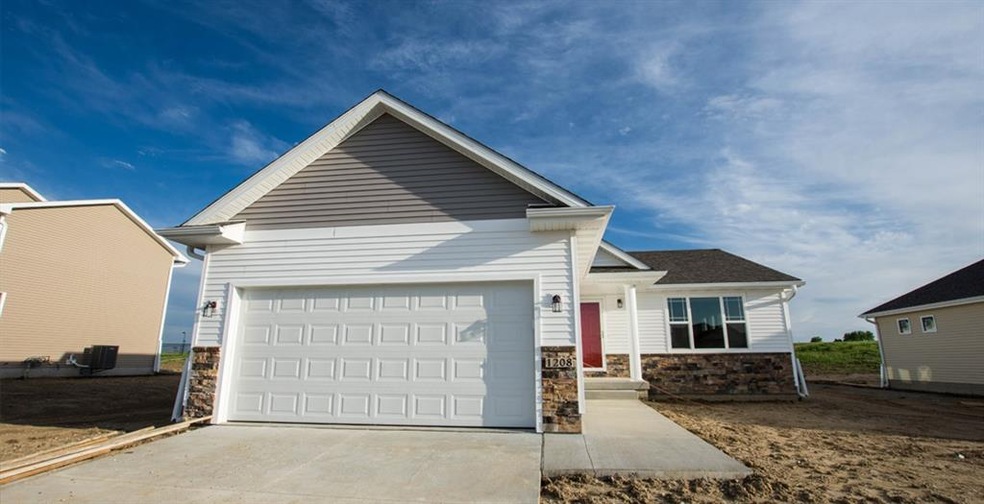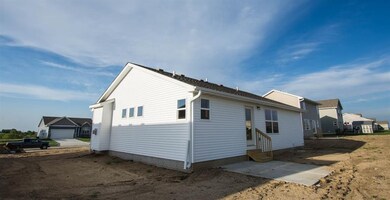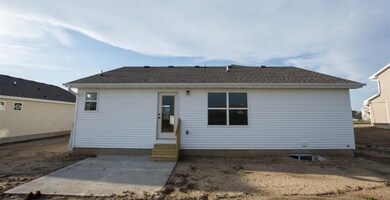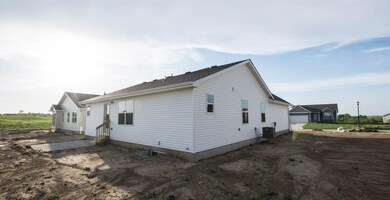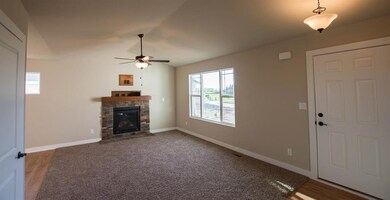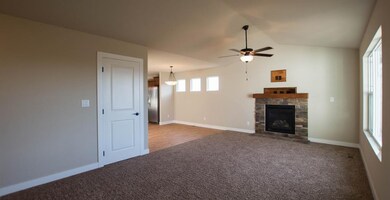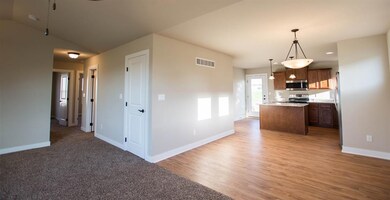
1208 NE 2nd St Stuart, IA 50250
Guthrie County NeighborhoodHighlights
- Ranch Style House
- Forced Air Heating and Cooling System
- Dining Area
- No HOA
About This Home
As of July 2021Savannah Homes "Lancut" floor plan features living room with vaulted ceiling, kitchen with island and pantry, dining room off kitchen, master bedroom with walk in closet and full bath, 2 more bedrooms, another full bath & first floor laundry. There is a patio off kitchen and 2 car attached garage. Full unfinished basement with egress window gives you double the space. Covenants apply. There are many energy saving features with Savannah Homes that include 96% high efficiency furnace, sealed duct work, basement blankets, 16 SEED air conditioner, R-49 ceiling insulation, R-15 sidewall cavity insulation, 50 gallon electric hot water heater, Pella Low-E windows, energy saving appliances, third party HERS rating and insulated front door. Yard will be sod in front, sides and 20' from back of house, grass seed for the rest.
Home Details
Home Type
- Single Family
Est. Annual Taxes
- $4,060
Year Built
- Built in 2017
Lot Details
- 0.28 Acre Lot
- Lot Dimensions are 80x150
Home Design
- Ranch Style House
- Asphalt Shingled Roof
- Stone Siding
- Vinyl Siding
Interior Spaces
- 1,360 Sq Ft Home
- Dining Area
- Laundry on main level
- Unfinished Basement
Kitchen
- Stove
- Microwave
- Dishwasher
Bedrooms and Bathrooms
- 3 Main Level Bedrooms
- 2 Full Bathrooms
Parking
- 2 Car Attached Garage
- Driveway
Utilities
- Forced Air Heating and Cooling System
Community Details
- No Home Owners Association
- Built by Savannah Homes Inc
Listing and Financial Details
- Assessor Parcel Number 0000788428
Ownership History
Purchase Details
Home Financials for this Owner
Home Financials are based on the most recent Mortgage that was taken out on this home.Similar Homes in Stuart, IA
Home Values in the Area
Average Home Value in this Area
Purchase History
| Date | Type | Sale Price | Title Company |
|---|---|---|---|
| Warranty Deed | $250,000 | None Listed On Document |
Mortgage History
| Date | Status | Loan Amount | Loan Type |
|---|---|---|---|
| Open | $237,405 | New Conventional | |
| Closed | $237,405 | New Conventional | |
| Previous Owner | $182,969 | FHA | |
| Previous Owner | $142,400 | Construction |
Property History
| Date | Event | Price | Change | Sq Ft Price |
|---|---|---|---|---|
| 07/28/2021 07/28/21 | Sold | $249,900 | 0.0% | $184 / Sq Ft |
| 07/19/2021 07/19/21 | Pending | -- | -- | -- |
| 06/14/2021 06/14/21 | For Sale | $249,900 | +34.1% | $184 / Sq Ft |
| 05/18/2018 05/18/18 | Sold | $186,346 | +4.7% | $137 / Sq Ft |
| 02/15/2018 02/15/18 | Pending | -- | -- | -- |
| 09/08/2017 09/08/17 | For Sale | $177,900 | -- | $131 / Sq Ft |
Tax History Compared to Growth
Tax History
| Year | Tax Paid | Tax Assessment Tax Assessment Total Assessment is a certain percentage of the fair market value that is determined by local assessors to be the total taxable value of land and additions on the property. | Land | Improvement |
|---|---|---|---|---|
| 2024 | $4,060 | $248,800 | $27,000 | $221,800 |
| 2023 | $4,060 | $248,800 | $27,000 | $221,800 |
| 2022 | $3,654 | $195,800 | $27,000 | $168,800 |
| 2021 | $3,654 | $195,800 | $27,000 | $168,800 |
| 2020 | $3,720 | $189,800 | $27,000 | $162,800 |
| 2019 | $3,324 | $144,400 | $0 | $0 |
Agents Affiliated with this Home
-
Patrick Elbert

Seller's Agent in 2021
Patrick Elbert
Realty ONE Group Impact
(515) 443-3335
4 in this area
153 Total Sales
-
Norman Olson

Buyer's Agent in 2021
Norman Olson
RE/MAX
(515) 401-2613
1 in this area
113 Total Sales
-
Margaret Tiernan

Seller's Agent in 2018
Margaret Tiernan
Stuart Realty LLC
(515) 205-6118
51 in this area
84 Total Sales
-
Ted Grob

Buyer's Agent in 2018
Ted Grob
Iowa Realty Mills Crossing
(515) 883-0768
113 Total Sales
Map
Source: Des Moines Area Association of REALTORS®
MLS Number: 547562
APN: 0000788428
- 426 Wildcat Ct
- 1511 NE 2nd St
- 411 NE 2nd St
- 1629 Tiernan Trail
- 407 Varley Ln
- 403 Varley Ln
- 316 N Sherman St
- 623 N Main St
- 307 N Fremont St
- 315 N Fremont St
- 819 N Main St
- 715 N Fremont St
- 408 N Division St
- 113 NW 2nd St NW
- 520 S Main St
- 503 N Gaines St
- 204 N Gaines St
- 1015 SE 5th St
- 416 S Park St
- 623 W Front St
