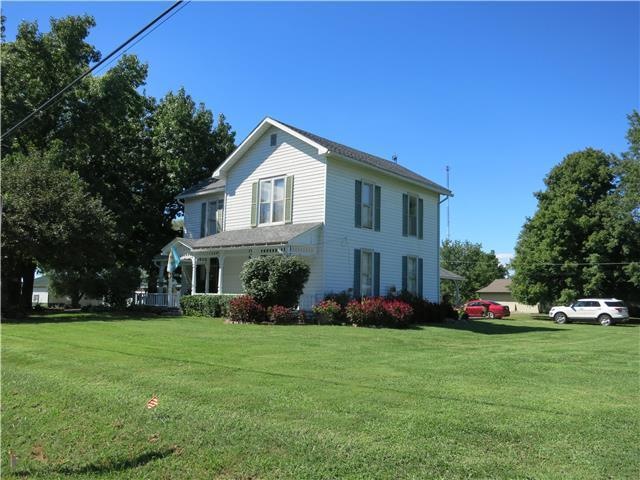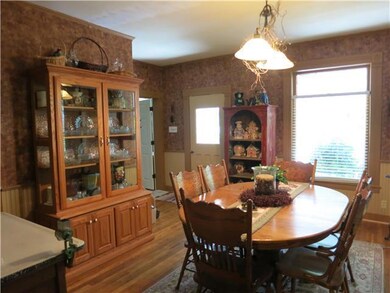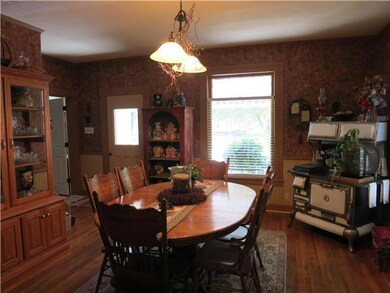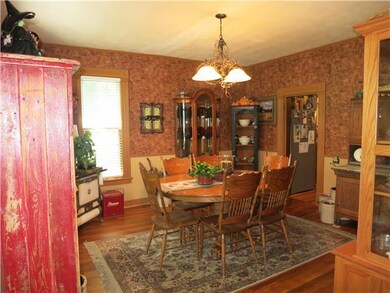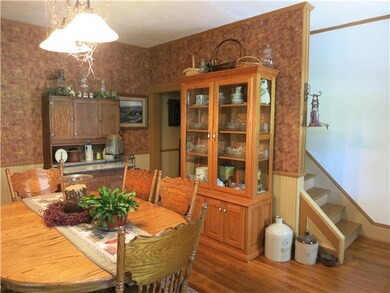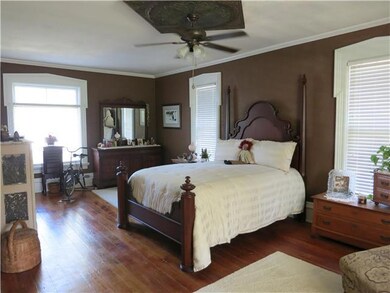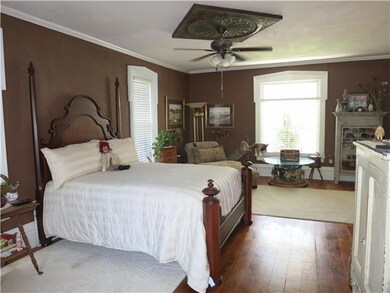
Last list price
1208 W 4th St Cameron, MO 64429
4
Beds
2
Baths
--
Sq Ft
0.43
Acres
Highlights
- Vaulted Ceiling
- Traditional Architecture
- Main Floor Primary Bedroom
- Parkview Elementary School Rated A-
- Wood Flooring
- Corner Lot
About This Home
As of May 2023ENJOY FRONT PORCH SITTIN! 3 sides feature covered porches!!! This stunning home features an oversized family room with beamed ceilings and a beautiful wood burning fireplace! The main level offers a spacious master with gorgeous wood floors, formal dining and main level laundry too. Upstairs you'll find 3 large bedrooms and an oversized bathroom! Steel siding and large corner lot, nice patio. Look now!
Home Details
Home Type
- Single Family
Est. Annual Taxes
- $925
Year Built
- 1890
Lot Details
- Corner Lot
- Level Lot
- Many Trees
Home Design
- Traditional Architecture
- Victorian Architecture
- Frame Construction
- Composition Roof
- Metal Siding
- Masonry
Interior Spaces
- Wet Bar: Double Vanity, Shower Over Tub, Vinyl, Wood Floor, Built-in Features, Ceiling Fan(s), Kitchen Island, Pantry, Fireplace, Laminate Counters
- Built-In Features: Double Vanity, Shower Over Tub, Vinyl, Wood Floor, Built-in Features, Ceiling Fan(s), Kitchen Island, Pantry, Fireplace, Laminate Counters
- Vaulted Ceiling
- Ceiling Fan: Double Vanity, Shower Over Tub, Vinyl, Wood Floor, Built-in Features, Ceiling Fan(s), Kitchen Island, Pantry, Fireplace, Laminate Counters
- Skylights
- Wood Burning Fireplace
- Self Contained Fireplace Unit Or Insert
- Shades
- Plantation Shutters
- Drapes & Rods
- Formal Dining Room
- Storm Doors
- Laundry on main level
Kitchen
- Eat-In Kitchen
- Double Oven
- Stainless Steel Appliances
- Granite Countertops
- Laminate Countertops
- Disposal
Flooring
- Wood
- Wall to Wall Carpet
- Linoleum
- Laminate
- Stone
- Ceramic Tile
- Luxury Vinyl Plank Tile
- Luxury Vinyl Tile
Bedrooms and Bathrooms
- 4 Bedrooms
- Primary Bedroom on Main
- Cedar Closet: Double Vanity, Shower Over Tub, Vinyl, Wood Floor, Built-in Features, Ceiling Fan(s), Kitchen Island, Pantry, Fireplace, Laminate Counters
- Walk-In Closet: Double Vanity, Shower Over Tub, Vinyl, Wood Floor, Built-in Features, Ceiling Fan(s), Kitchen Island, Pantry, Fireplace, Laminate Counters
- 2 Full Bathrooms
- Double Vanity
- Bathtub with Shower
Basement
- Partial Basement
- Sump Pump
Utilities
- Forced Air Zoned Heating and Cooling System
- Heating System Uses Natural Gas
Additional Features
- Enclosed patio or porch
- City Lot
Listing and Financial Details
- Assessor Parcel Number 01 05.1 22 002 001008.000
Ownership History
Date
Name
Owned For
Owner Type
Purchase Details
Listed on
Feb 24, 2023
Closed on
May 4, 2023
Sold by
Heckadon Ronald Gene and Heckadon Janice F
Bought by
Lebert Benjamin and Lebert Lyndsi
Seller's Agent
Brycen Haggard
ReeceNichols-KCN
Buyer's Agent
Heather Bursley
Platinum Realty LLC
List Price
$239,900
Sold Price
$235,000
Premium/Discount to List
-$4,900
-2.04%
Total Days on Market
5
Views
44
Current Estimated Value
Home Financials for this Owner
Home Financials are based on the most recent Mortgage that was taken out on this home.
Estimated Appreciation
$13,619
Avg. Annual Appreciation
4.11%
Original Mortgage
$223,250
Outstanding Balance
$218,707
Interest Rate
6.42%
Mortgage Type
New Conventional
Estimated Equity
$36,221
Purchase Details
Closed on
Apr 1, 2008
Bought by
Ross Camelia
Map
Create a Home Valuation Report for This Property
The Home Valuation Report is an in-depth analysis detailing your home's value as well as a comparison with similar homes in the area
Similar Homes in Cameron, MO
Home Values in the Area
Average Home Value in this Area
Purchase History
| Date | Type | Sale Price | Title Company |
|---|---|---|---|
| Warranty Deed | -- | None Listed On Document | |
| Deed | -- | -- |
Source: Public Records
Mortgage History
| Date | Status | Loan Amount | Loan Type |
|---|---|---|---|
| Open | $223,250 | New Conventional |
Source: Public Records
Property History
| Date | Event | Price | Change | Sq Ft Price |
|---|---|---|---|---|
| 05/04/2023 05/04/23 | Sold | -- | -- | -- |
| 02/24/2023 02/24/23 | For Sale | $239,900 | +71.5% | $90 / Sq Ft |
| 06/28/2018 06/28/18 | Sold | -- | -- | -- |
| 05/24/2018 05/24/18 | Pending | -- | -- | -- |
| 05/22/2018 05/22/18 | Price Changed | $139,900 | -3.5% | $52 / Sq Ft |
| 05/10/2018 05/10/18 | For Sale | $145,000 | +3.6% | $54 / Sq Ft |
| 09/30/2016 09/30/16 | Sold | -- | -- | -- |
| 08/27/2016 08/27/16 | Pending | -- | -- | -- |
| 08/22/2016 08/22/16 | For Sale | $139,900 | -- | -- |
Source: Heartland MLS
Tax History
| Year | Tax Paid | Tax Assessment Tax Assessment Total Assessment is a certain percentage of the fair market value that is determined by local assessors to be the total taxable value of land and additions on the property. | Land | Improvement |
|---|---|---|---|---|
| 2023 | $1,150 | $17,449 | $4,138 | $13,311 |
| 2022 | $1,062 | $16,239 | $4,138 | $12,101 |
| 2021 | $1,056 | $16,239 | $4,138 | $12,101 |
| 2020 | $975 | $14,763 | $3,762 | $11,001 |
| 2019 | $967 | $14,763 | $3,762 | $11,001 |
| 2018 | $783 | $14,763 | $3,762 | $11,001 |
| 2017 | $781 | $14,763 | $3,762 | $11,001 |
| 2013 | -- | $14,760 | $0 | $0 |
Source: Public Records
Source: Heartland MLS
MLS Number: 2008131
APN: 01 05.1 22 002 001 008.001
Nearby Homes
- 413 N West St
- 1401 W 4th St
- 000 W St & 355th St
- 810 W 3rd St
- 510 N Nettleton St
- 310 N Nettleton St
- 812 Timberline Dr
- 824 W 8th St
- 406 Lykins Ln
- 605 N Mead
- 613 N Mead St
- 809 Timberline Dr
- 805 Timberline Dr
- 8356 NE A Hwy
- 519 W 3rd St
- 1004 Timberline Dr
- 1201 Weston Ln
- 705 N Harris St
- 522 W Cornhill St
- 413 W 1st St
