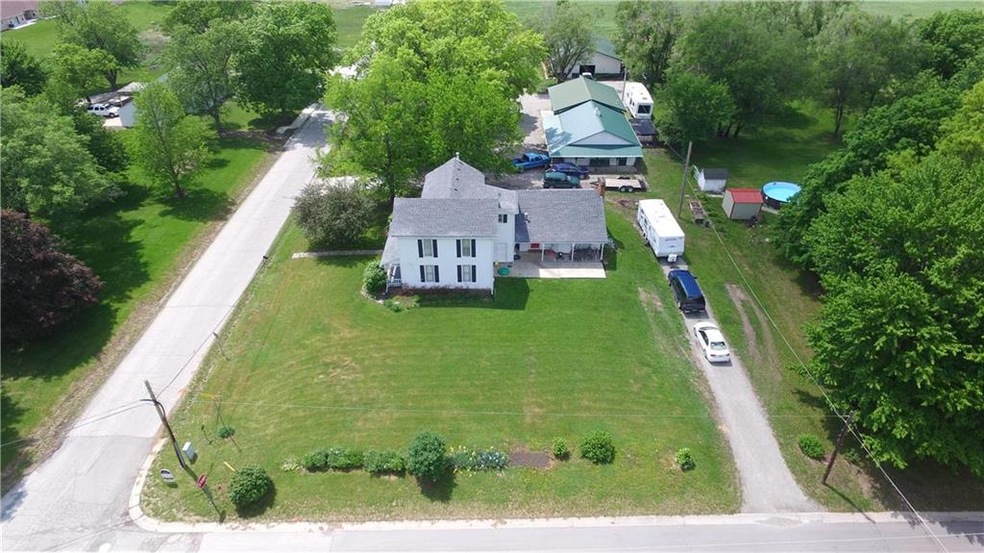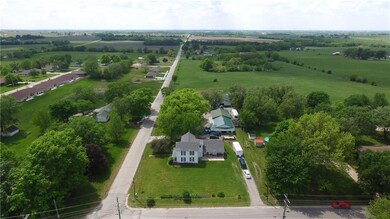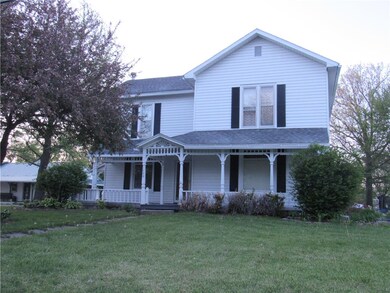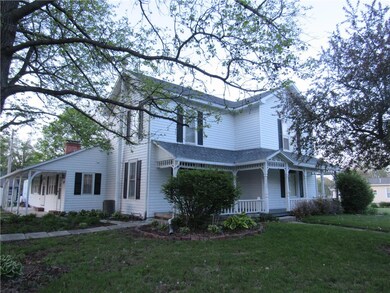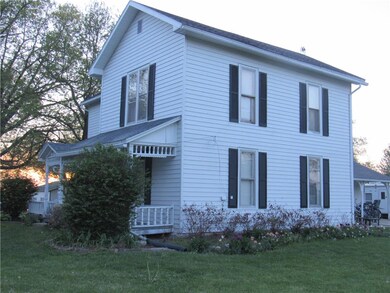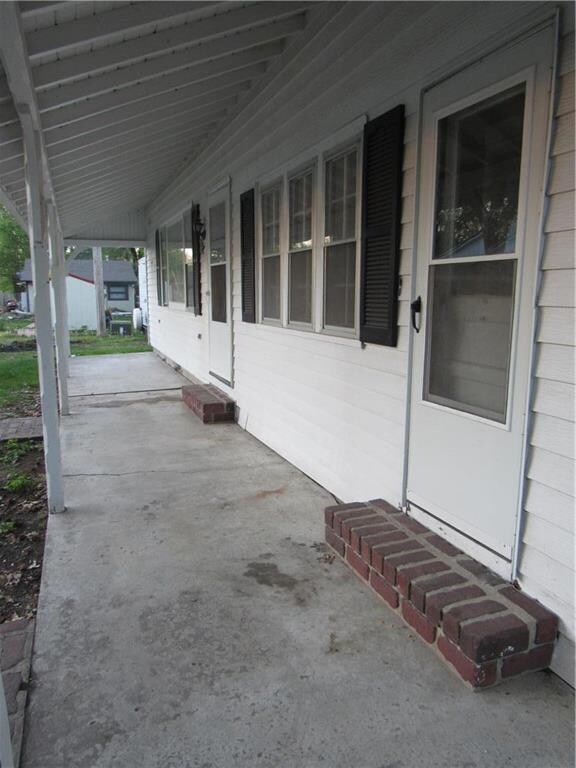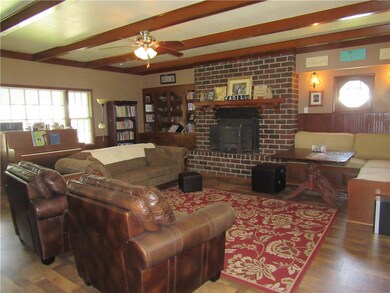
1208 W 4th St Cameron, MO 64429
Highlights
- Vaulted Ceiling
- Traditional Architecture
- Main Floor Primary Bedroom
- Parkview Elementary School Rated A-
- Wood Flooring
- Corner Lot
About This Home
As of May 2023Savor the country charm this house has to offer from the covered porches, the beautiful landscaping, and the oversized gathering room with huge brick fireplace, built-in cabinets and wooden ceiling beams. The immense master bedroom is on the main level with hardwood floors and plantation shutters. 3 large bedrooms upstairs plus a large bathroom with double vanities. Enjoy meals together in the formal dining room and cook efficiently in the kitchen with a 5-burner gas stovetop, double ovens and ample counter space. Owner/agent.
Last Agent to Sell the Property
Rhyetta Musser
Berkshire Hathaway HomeService License #2016022981
Home Details
Home Type
- Single Family
Est. Annual Taxes
- $781
Year Built
- 1890
Lot Details
- 0.43 Acre Lot
- Corner Lot
- Level Lot
- Many Trees
Home Design
- Traditional Architecture
- Victorian Architecture
- Frame Construction
- Composition Roof
- Metal Siding
- Masonry
Interior Spaces
- 2,670 Sq Ft Home
- Wet Bar: Double Vanity, Shower Over Tub, Ceiling Fan(s), Hardwood, Shades/Blinds, Linoleum, Plantation Shutters, Built-in Features, Fireplace
- Built-In Features: Double Vanity, Shower Over Tub, Ceiling Fan(s), Hardwood, Shades/Blinds, Linoleum, Plantation Shutters, Built-in Features, Fireplace
- Vaulted Ceiling
- Ceiling Fan: Double Vanity, Shower Over Tub, Ceiling Fan(s), Hardwood, Shades/Blinds, Linoleum, Plantation Shutters, Built-in Features, Fireplace
- Skylights
- Wood Burning Fireplace
- Self Contained Fireplace Unit Or Insert
- Shades
- Plantation Shutters
- Drapes & Rods
- Living Room with Fireplace
- Formal Dining Room
- Attic Fan
Kitchen
- Double Oven
- Dishwasher
- Stainless Steel Appliances
- Granite Countertops
- Laminate Countertops
Flooring
- Wood
- Wall to Wall Carpet
- Linoleum
- Laminate
- Stone
- Ceramic Tile
- Luxury Vinyl Plank Tile
- Luxury Vinyl Tile
Bedrooms and Bathrooms
- 4 Bedrooms
- Primary Bedroom on Main
- Cedar Closet: Double Vanity, Shower Over Tub, Ceiling Fan(s), Hardwood, Shades/Blinds, Linoleum, Plantation Shutters, Built-in Features, Fireplace
- Walk-In Closet: Double Vanity, Shower Over Tub, Ceiling Fan(s), Hardwood, Shades/Blinds, Linoleum, Plantation Shutters, Built-in Features, Fireplace
- 2 Full Bathrooms
- Double Vanity
- Bathtub with Shower
Basement
- Partial Basement
- Sump Pump
- Stone or Rock in Basement
- Laundry in Basement
Home Security
- Storm Windows
- Storm Doors
- Fire and Smoke Detector
Outdoor Features
- Enclosed patio or porch
Schools
- Parkview Elementary School
- Cameron High School
Utilities
- Central Air
- Heating System Uses Natural Gas
Listing and Financial Details
- Assessor Parcel Number 01-05.1-22-002-001-008.001
Ownership History
Purchase Details
Home Financials for this Owner
Home Financials are based on the most recent Mortgage that was taken out on this home.Purchase Details
Map
Similar Homes in Cameron, MO
Home Values in the Area
Average Home Value in this Area
Purchase History
| Date | Type | Sale Price | Title Company |
|---|---|---|---|
| Warranty Deed | -- | None Listed On Document | |
| Deed | -- | -- |
Mortgage History
| Date | Status | Loan Amount | Loan Type |
|---|---|---|---|
| Open | $223,250 | New Conventional |
Property History
| Date | Event | Price | Change | Sq Ft Price |
|---|---|---|---|---|
| 05/04/2023 05/04/23 | Sold | -- | -- | -- |
| 02/24/2023 02/24/23 | For Sale | $239,900 | +71.5% | $90 / Sq Ft |
| 06/28/2018 06/28/18 | Sold | -- | -- | -- |
| 05/24/2018 05/24/18 | Pending | -- | -- | -- |
| 05/22/2018 05/22/18 | Price Changed | $139,900 | -3.5% | $52 / Sq Ft |
| 05/10/2018 05/10/18 | For Sale | $145,000 | +3.6% | $54 / Sq Ft |
| 09/30/2016 09/30/16 | Sold | -- | -- | -- |
| 08/27/2016 08/27/16 | Pending | -- | -- | -- |
| 08/22/2016 08/22/16 | For Sale | $139,900 | -- | -- |
Tax History
| Year | Tax Paid | Tax Assessment Tax Assessment Total Assessment is a certain percentage of the fair market value that is determined by local assessors to be the total taxable value of land and additions on the property. | Land | Improvement |
|---|---|---|---|---|
| 2023 | $1,150 | $17,449 | $4,138 | $13,311 |
| 2022 | $1,062 | $16,239 | $4,138 | $12,101 |
| 2021 | $1,056 | $16,239 | $4,138 | $12,101 |
| 2020 | $975 | $14,763 | $3,762 | $11,001 |
| 2019 | $967 | $14,763 | $3,762 | $11,001 |
| 2018 | $783 | $14,763 | $3,762 | $11,001 |
| 2017 | $781 | $14,763 | $3,762 | $11,001 |
| 2013 | -- | $14,760 | $0 | $0 |
Source: Heartland MLS
MLS Number: 2106317
APN: 01 05.1 22 002 001 008.001
- 413 N West St
- 1401 W 4th St
- 000 W St & 355th St
- 810 W 3rd St
- 510 N Nettleton St
- 310 N Nettleton St
- 812 Timberline Dr
- 824 W 8th St
- 406 Lykins Ln
- 605 N Mead
- 613 N Mead St
- 809 Timberline Dr
- 805 Timberline Dr
- 8356 NE A Hwy
- 519 W 3rd St
- 1004 Timberline Dr
- 1201 Weston Ln
- 705 N Harris St
- 522 W Cornhill St
- 413 W 1st St
