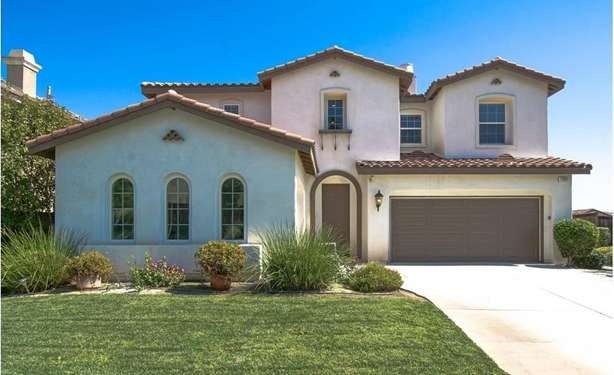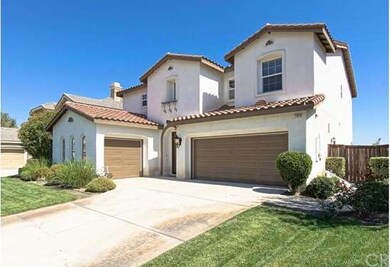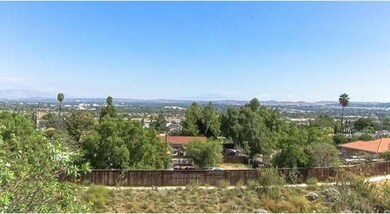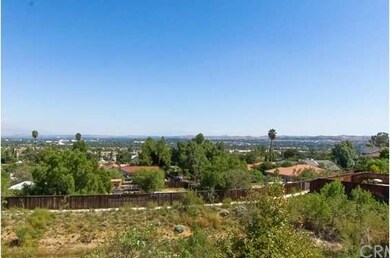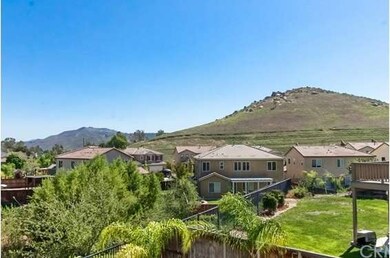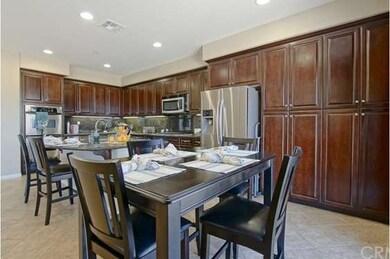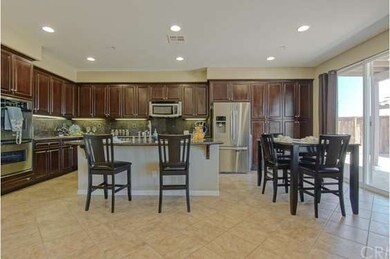
12080 Scenic View Terrace Riverside, CA 92505
La Sierra NeighborhoodHighlights
- Primary Bedroom Suite
- Maid or Guest Quarters
- Recreation Room
- City Lights View
- Fireplace in Primary Bedroom
- Main Floor Bedroom
About This Home
As of June 2025This "better than new" former model home boasts a prime location tucked away on a low-traffic street within walking distance to La Sierra Univ., Riverwalk, & dog park. Close to shopping at the Promenade at McKinley, freeway access, & golf courses. Highly upgraded featuring tall ceilings, flooring with neutral tile, plush carpeting, & tall baseboards. Lots of windows showcase SPECTACULAR VIEWS of the city lights & mountains. Recessed lighting on dimmers & motion sensors to conserve energy, a tankless water heater system for instant hot water & savings, & fire sprinklers for safety. The chef of the family will love the open kitchen with granite, stainless steel appliances, & loads of gorgeous dark wood cabinetry. The oversized family room has a stone cast fireplace & you'll find another one in the master bedroom! There are 5 bedrooms, one downstairs + a loft. Upstairs are 4 bedrooms including a Jr. Suite with private bath & a master bedroom with never-ending views! The master bathroom is a retreat with double vanities, his/hers walk-in closets, free-standing oval tub, oversized shower, & a coffee bar, & the views.... oh, the views. Out back is a spacious yard ready for your outdoor kitchen & room for whatever else you can imagine! No Mello-Roos=LOW TAXES!!
Last Agent to Sell the Property
Century 21 Masters License #01258604 Listed on: 10/03/2015

Home Details
Home Type
- Single Family
Est. Annual Taxes
- $6,877
Year Built
- Built in 2006
Lot Details
- 7,405 Sq Ft Lot
- West Facing Home
- Level Lot
- Sprinklers Throughout Yard
- Private Yard
- Back and Front Yard
Parking
- 3 Car Attached Garage
- Parking Available
- Front Facing Garage
- Two Garage Doors
- Garage Door Opener
Property Views
- City Lights
- Mountain
Home Design
- Mediterranean Architecture
- Turnkey
- Slab Foundation
- Fire Rated Drywall
- Stucco
Interior Spaces
- 3,129 Sq Ft Home
- 2-Story Property
- High Ceiling
- Ceiling Fan
- Recessed Lighting
- Entrance Foyer
- Family Room with Fireplace
- Great Room
- Family Room Off Kitchen
- L-Shaped Dining Room
- Recreation Room
- Loft
Kitchen
- Open to Family Room
- Breakfast Bar
- Double Oven
- Gas Oven
- Built-In Range
- Dishwasher
- Kitchen Island
- Granite Countertops
- Disposal
Flooring
- Carpet
- Tile
Bedrooms and Bathrooms
- 5 Bedrooms
- Main Floor Bedroom
- Fireplace in Primary Bedroom
- Primary Bedroom Suite
- Walk-In Closet
- Maid or Guest Quarters
Laundry
- Laundry Room
- Laundry on upper level
- Gas Dryer Hookup
Home Security
- Alarm System
- Fire and Smoke Detector
- Fire Sprinkler System
Outdoor Features
- Balcony
- Covered patio or porch
Location
- Suburban Location
Utilities
- Forced Air Heating and Cooling System
- Heating System Uses Natural Gas
- Tankless Water Heater
Community Details
- No Home Owners Association
Listing and Financial Details
- Assessor Parcel Number 141362011
Ownership History
Purchase Details
Home Financials for this Owner
Home Financials are based on the most recent Mortgage that was taken out on this home.Purchase Details
Home Financials for this Owner
Home Financials are based on the most recent Mortgage that was taken out on this home.Purchase Details
Home Financials for this Owner
Home Financials are based on the most recent Mortgage that was taken out on this home.Purchase Details
Home Financials for this Owner
Home Financials are based on the most recent Mortgage that was taken out on this home.Similar Homes in Riverside, CA
Home Values in the Area
Average Home Value in this Area
Purchase History
| Date | Type | Sale Price | Title Company |
|---|---|---|---|
| Grant Deed | $845,000 | First American Title | |
| Grant Deed | $490,000 | First American Title Company | |
| Grant Deed | $300,000 | Lawyers Title Ie | |
| Grant Deed | $655,500 | Orange Coast Title Company |
Mortgage History
| Date | Status | Loan Amount | Loan Type |
|---|---|---|---|
| Previous Owner | $453,097 | VA | |
| Previous Owner | $449,200 | VA | |
| Previous Owner | $482,318 | VA | |
| Previous Owner | $240,000 | New Conventional | |
| Previous Owner | $30,000 | Credit Line Revolving | |
| Previous Owner | $524,370 | Purchase Money Mortgage |
Property History
| Date | Event | Price | Change | Sq Ft Price |
|---|---|---|---|---|
| 07/16/2025 07/16/25 | For Rent | $4,295 | 0.0% | -- |
| 06/05/2025 06/05/25 | Sold | $845,000 | -0.6% | $270 / Sq Ft |
| 05/19/2025 05/19/25 | Pending | -- | -- | -- |
| 05/13/2025 05/13/25 | Price Changed | $849,900 | +6.3% | $272 / Sq Ft |
| 04/25/2025 04/25/25 | Price Changed | $799,900 | -11.1% | $256 / Sq Ft |
| 04/09/2025 04/09/25 | Price Changed | $899,900 | +12.5% | $288 / Sq Ft |
| 04/07/2025 04/07/25 | For Sale | $799,900 | +63.4% | $256 / Sq Ft |
| 12/08/2015 12/08/15 | Sold | $489,667 | -1.1% | $156 / Sq Ft |
| 10/24/2015 10/24/15 | Pending | -- | -- | -- |
| 10/09/2015 10/09/15 | Price Changed | $495,000 | 0.0% | $158 / Sq Ft |
| 10/09/2015 10/09/15 | Price Changed | $494,990 | 0.0% | $158 / Sq Ft |
| 10/03/2015 10/03/15 | For Sale | $495,000 | +1.1% | $158 / Sq Ft |
| 09/22/2015 09/22/15 | Off Market | $489,667 | -- | -- |
| 09/21/2015 09/21/15 | For Sale | $495,000 | +65.0% | $158 / Sq Ft |
| 08/24/2012 08/24/12 | Sold | $300,000 | -7.7% | $96 / Sq Ft |
| 01/10/2012 01/10/12 | Price Changed | $325,000 | -1.5% | $104 / Sq Ft |
| 12/15/2011 12/15/11 | For Sale | $330,000 | -- | $105 / Sq Ft |
Tax History Compared to Growth
Tax History
| Year | Tax Paid | Tax Assessment Tax Assessment Total Assessment is a certain percentage of the fair market value that is determined by local assessors to be the total taxable value of land and additions on the property. | Land | Improvement |
|---|---|---|---|---|
| 2025 | $6,877 | $1,006,219 | $153,891 | $852,328 |
| 2023 | $6,877 | $557,532 | $147,916 | $409,616 |
| 2022 | $6,360 | $546,601 | $145,016 | $401,585 |
| 2021 | $6,250 | $535,884 | $142,173 | $393,711 |
| 2020 | $6,148 | $530,390 | $140,716 | $389,674 |
| 2019 | $6,066 | $519,991 | $137,957 | $382,034 |
| 2018 | $5,980 | $509,796 | $135,252 | $374,544 |
| 2017 | $5,867 | $499,800 | $132,600 | $367,200 |
| 2016 | $5,769 | $490,000 | $130,000 | $360,000 |
| 2015 | $3,698 | $307,380 | $112,705 | $194,675 |
| 2014 | $3,687 | $301,361 | $110,499 | $190,862 |
Agents Affiliated with this Home
-
Gabby Mendoza

Seller's Agent in 2025
Gabby Mendoza
KW College Park
(951) 317-7555
2 in this area
85 Total Sales
-
CESAR GOMEZ

Seller's Agent in 2025
CESAR GOMEZ
ALIGN HOMES
(909) 921-1012
1 in this area
578 Total Sales
-
Sahar Moghadam
S
Seller Co-Listing Agent in 2025
Sahar Moghadam
ALIGN HOMES
(909) 229-9464
1 in this area
527 Total Sales
-
Dolce Ibarra

Seller's Agent in 2015
Dolce Ibarra
Century 21 Masters
(951) 531-7009
50 Total Sales
-
Michael Jreije

Seller's Agent in 2012
Michael Jreije
PACIFIC REAL ESTATE GROUP
(909) 931-7801
41 Total Sales
-
George Jreije

Seller Co-Listing Agent in 2012
George Jreije
PACIFIC REAL ESTATE GROUP
(909) 456-9513
32 Total Sales
Map
Source: California Regional Multiple Listing Service (CRMLS)
MLS Number: IG15209556
APN: 141-362-011
- 12178 Scenic View Terrace
- 4320 Ambs Dr
- 4267 Carnegie Ct
- 4224 Oliphant Ct
- 11587 Trailway Dr
- 11715 Carmine St
- 4000 Pierce St Unit 132
- 4000 Pierce St Unit 119
- 4000 Pierce St Unit 220
- 4000 Pierce St Unit 195
- 4000 Pierce St Unit 334
- 4000 Pierce St Unit 279
- 4000 Pierce St Unit 353
- 4000 Pierce St Unit 60
- 2988 Dartmouth Cir
- 4516 Streamport Dr
- 774 La Cumbre St
- 59 Oldenburg Ln
- 11661 Valverda Ave
- 741 La Loma Ln
