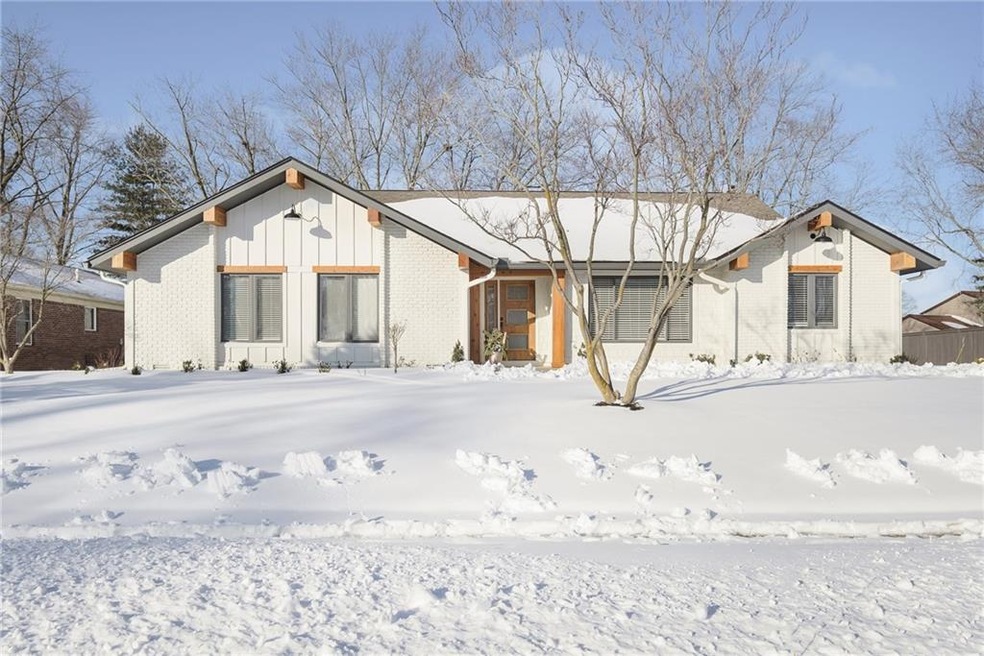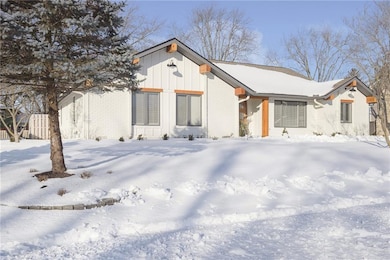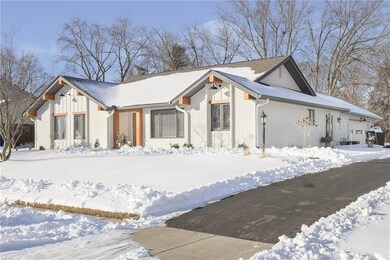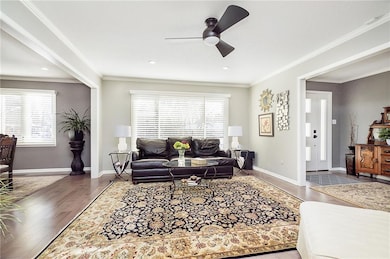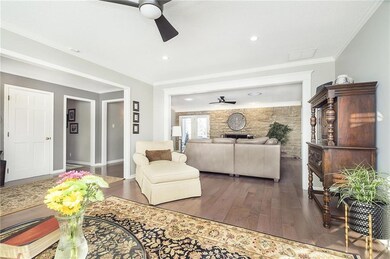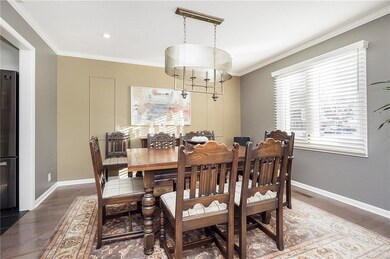
12080 Somerset Way E Carmel, IN 46033
East Carmel NeighborhoodEstimated Value: $454,000 - $509,000
Highlights
- Craftsman Architecture
- Mature Trees
- 2 Car Attached Garage
- Woodbrook Elementary School Rated A
- Wood Flooring
- Walk-In Closet
About This Home
As of March 2022Run do Not walk to this AMAZING updated Brookshire ranch home! Seller has meticulously updated this home and from the moment you pull up you will be WOWED! Three bedroom, 2.5 bath home is located in Brookshire ..one of Carmel's sought out neighborhoods. The list of updates is attached. New custom maple hardwoods, New updated kitchen with custom cabinets, quartz and new appliances are just a few of the many new features. Home has had walls removed to showcase an open air floor plan. New exterior doors, new fence in backyard, custom window coverings and update lighting. Exterior of home has been completely restyled to an arts and Crafts style home design.
Last Agent to Sell the Property
Tina Smith
CENTURY 21 Scheetz Listed on: 02/10/2022

Last Buyer's Agent
Jobea Trefny
Carpenter, REALTORS®

Home Details
Home Type
- Single Family
Est. Annual Taxes
- $2,422
Year Built
- Built in 1973
Lot Details
- 0.28 Acre Lot
- Partially Fenced Property
- Sprinkler System
- Mature Trees
HOA Fees
- $8 Monthly HOA Fees
Parking
- 2 Car Attached Garage
- Driveway
Home Design
- Craftsman Architecture
- Ranch Style House
- Brick Exterior Construction
- Cedar
Interior Spaces
- 2,349 Sq Ft Home
- Gas Log Fireplace
- Family Room with Fireplace
- Wood Flooring
- Crawl Space
- Fire and Smoke Detector
Kitchen
- Gas Oven
- Gas Cooktop
- Dishwasher
- Disposal
Bedrooms and Bathrooms
- 3 Bedrooms
- Walk-In Closet
Utilities
- Forced Air Heating and Cooling System
- Heating System Uses Gas
- Gas Water Heater
Community Details
- Brookshire Subdivision
- Property managed by Brookshire
Listing and Financial Details
- Assessor Parcel Number 291032205006000018
Ownership History
Purchase Details
Home Financials for this Owner
Home Financials are based on the most recent Mortgage that was taken out on this home.Purchase Details
Purchase Details
Home Financials for this Owner
Home Financials are based on the most recent Mortgage that was taken out on this home.Purchase Details
Similar Homes in Carmel, IN
Home Values in the Area
Average Home Value in this Area
Purchase History
| Date | Buyer | Sale Price | Title Company |
|---|---|---|---|
| Klimkowski Valentine J | -- | Drake Andrew R | |
| Klimkowski Valentine J | $465,000 | Drake Andrew R | |
| Miller Randal | -- | None Available | |
| Kaye Maxwell Trust | -- | None Available |
Mortgage History
| Date | Status | Borrower | Loan Amount |
|---|---|---|---|
| Previous Owner | Miller Randal | $209,600 | |
| Previous Owner | Miller Randal | $198,320 |
Property History
| Date | Event | Price | Change | Sq Ft Price |
|---|---|---|---|---|
| 03/02/2022 03/02/22 | Sold | $465,000 | +3.3% | $198 / Sq Ft |
| 02/14/2022 02/14/22 | Pending | -- | -- | -- |
| 02/10/2022 02/10/22 | For Sale | $450,000 | +81.6% | $192 / Sq Ft |
| 01/17/2020 01/17/20 | Sold | $247,800 | 0.0% | $105 / Sq Ft |
| 01/06/2020 01/06/20 | Off Market | $247,800 | -- | -- |
| 11/17/2019 11/17/19 | Pending | -- | -- | -- |
| 10/18/2019 10/18/19 | For Sale | $269,900 | -- | $115 / Sq Ft |
Tax History Compared to Growth
Tax History
| Year | Tax Paid | Tax Assessment Tax Assessment Total Assessment is a certain percentage of the fair market value that is determined by local assessors to be the total taxable value of land and additions on the property. | Land | Improvement |
|---|---|---|---|---|
| 2024 | $4,338 | $406,500 | $113,100 | $293,400 |
| 2023 | $4,338 | $406,300 | $70,000 | $336,300 |
| 2022 | $2,913 | $266,600 | $70,000 | $196,600 |
| 2021 | $2,422 | $229,200 | $70,000 | $159,200 |
| 2020 | $2,422 | $229,200 | $70,000 | $159,200 |
| 2019 | $2,472 | $229,800 | $48,300 | $181,500 |
| 2018 | $2,366 | $223,600 | $48,300 | $175,300 |
| 2017 | $4,276 | $210,800 | $48,300 | $162,500 |
| 2016 | $4,011 | $195,800 | $48,300 | $147,500 |
| 2014 | $3,742 | $191,200 | $45,900 | $145,300 |
| 2013 | $3,742 | $186,500 | $45,900 | $140,600 |
Agents Affiliated with this Home
-

Seller's Agent in 2022
Tina Smith
CENTURY 21 Scheetz
(317) 339-6097
52 in this area
175 Total Sales
-

Buyer's Agent in 2022
Jobea Trefny
Carpenter, REALTORS®
(317) 691-1367
2 in this area
197 Total Sales
-
Bob Sargent

Seller's Agent in 2020
Bob Sargent
Sargent Realty Group LLC
(317) 695-3805
134 Total Sales
Map
Source: MIBOR Broker Listing Cooperative®
MLS Number: 21836661
APN: 29-10-32-205-006.000-018
- 12112 Roxbury Place
- 4711 Bentley Dr
- 12289 Charing Cross Rd
- 12290 Charing Cross Rd
- 12388 Camberley Ln
- 12107 Castle Row Overlook
- 4843 Snowberry Bay Ct
- 11967 Windpointe Pass
- 4956 Waterside Cir
- 4883 Snowberry Bay Ct
- 11780 Pebblepointe Pass
- 11626 Forest Dr
- 3713 Coventry Way
- 12669 Brookshire Pkwy
- 11930 Pebblepointe Pass
- 12539 Pebblepointe Pass
- 11697 Whisper Bay Ct
- 12307 Pebblepointe Pass
- 11469 Burkwood Dr
- 5208 Clear Lake Ct
- 12080 Somerset Way E
- 12080 E Somerset Way
- 12090 Somerset Way E
- 12060 Somerset Way E
- 12021 Brookshire Pkwy
- 12017 Brookshire Pkwy
- 12021 Brookshire Park
- 12102 Somerset Way E
- 12065 Somerset Way E
- 12050 Somerset Way E
- 12055 Somerset Way E
- 12103 Brookshire Pkwy
- 12013 Brookshire Pkwy
- 12075 Somerset Way E
- 12105 Somerset Way E
- 12045 Somerset Way E
- 12040 Somerset Way E
- 12009 Brookshire Pkwy
- 4613 Royal Oak Ln
- 12109 Somerset Way E
