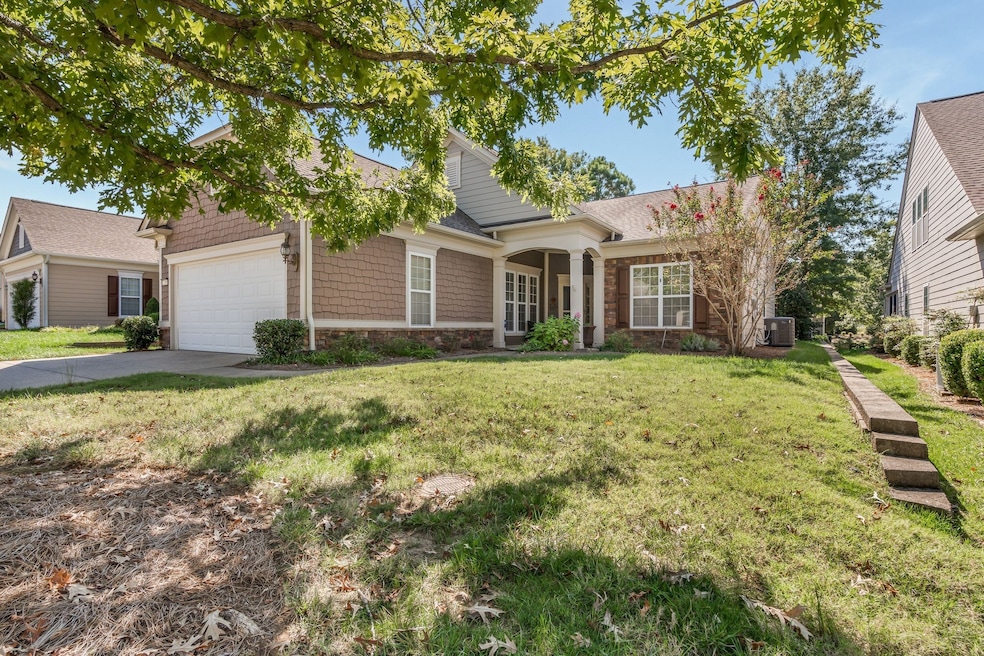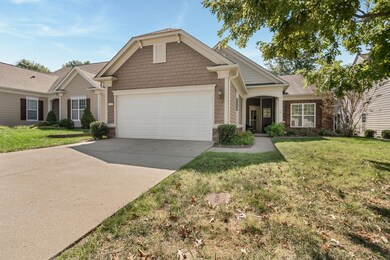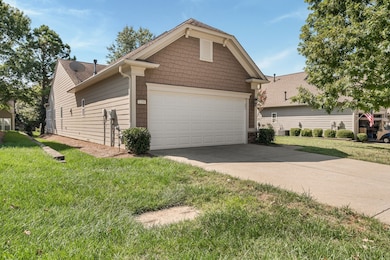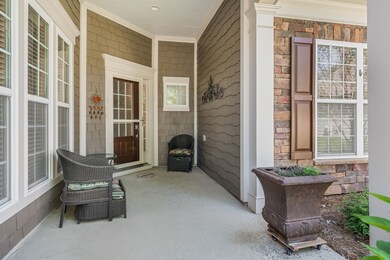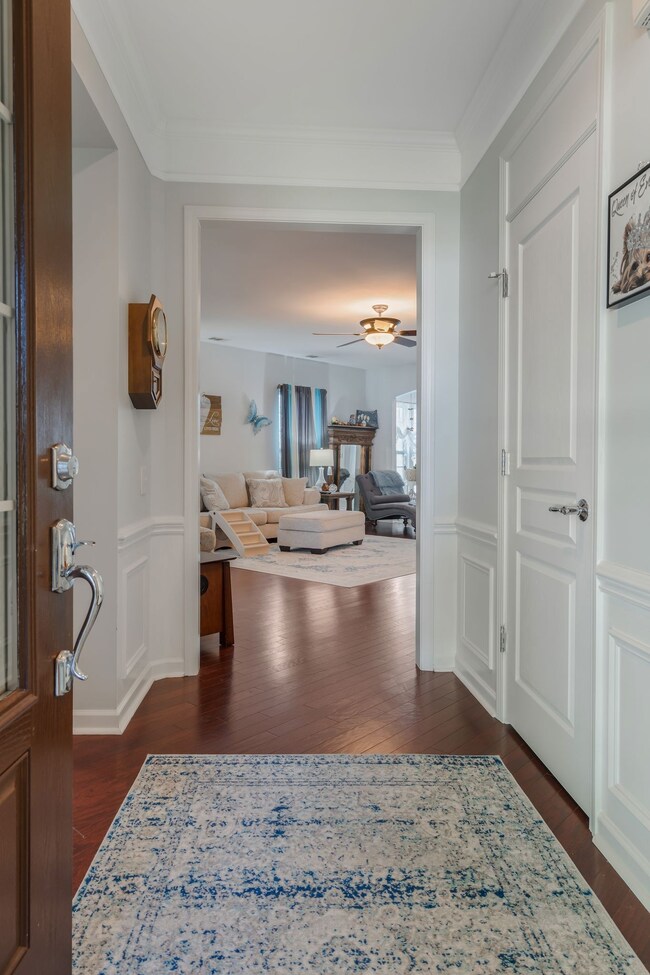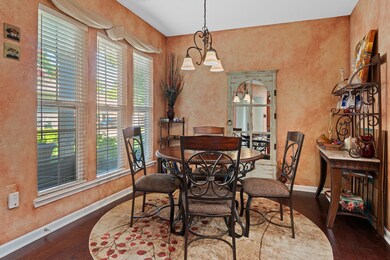1209 Cannon Ln Mount Juliet, TN 37122
Estimated payment $3,615/month
Highlights
- Fitness Center
- Active Adult
- Clubhouse
- In Ground Pool
- Gated Community
- Wood Flooring
About This Home
"Welcome Home" to this 55+ gated community, Del Webb. This attractive floor plan has all you need with 2 bedrooms, 2 baths with a beautiful sunroom off the living room. Screened in porch with a stamped outdoor patio space to do all your grilling. Kitchen with farmhouse sink, granite counter, Island with lots of cabinets. All appliances remain including refrigerator, and washer and dryer. Open living room with hardwood floors and fireplace. Office with Double doors. Master has trey ceiling, separate shower and jetted tub, double vanities and huge walk in closet. Laundry room has sink and cabinets. Attic storage Irrigation system. HVAC & Hot water Heater installed within the last 5 years. Appliances replaced within the last 2 years. Backflow for sprinkler system replaced 2025 Very nice Home!!!
Listing Agent
Crye-Leike, Inc., REALTORS Brokerage Phone: 6154963134 License # 317165 Listed on: 11/12/2025

Home Details
Home Type
- Single Family
Est. Annual Taxes
- $1,906
Year Built
- Built in 2008
Lot Details
- 6,534 Sq Ft Lot
- Lot Dimensions are 54.38 x 120
HOA Fees
- $400 Monthly HOA Fees
Parking
- 2 Car Attached Garage
- Front Facing Garage
Home Design
- Brick Exterior Construction
Interior Spaces
- 1,873 Sq Ft Home
- Property has 1 Level
- Fireplace
- Great Room
- Home Office
- Sun or Florida Room
Kitchen
- Eat-In Kitchen
- Microwave
- Dishwasher
- Farmhouse Sink
- Disposal
Flooring
- Wood
- Carpet
- Tile
Bedrooms and Bathrooms
- 2 Main Level Bedrooms
- 2 Full Bathrooms
- Double Vanity
Laundry
- Laundry Room
- Dryer
- Washer
Home Security
- Security Gate
- Fire and Smoke Detector
Schools
- Rutland Elementary School
- Mt. Juliet Middle School
- Wilson Central High School
Utilities
- Central Heating and Cooling System
- Heating System Uses Natural Gas
- Underground Utilities
Additional Features
- Energy-Efficient Thermostat
- In Ground Pool
Listing and Financial Details
- Assessor Parcel Number 096E D 06100 000
Community Details
Overview
- Active Adult
- Association fees include ground maintenance, recreation facilities, trash
- Lake Providence Php Sec1 Subdivision
Recreation
- Tennis Courts
- Fitness Center
- Community Pool
- Trails
Additional Features
- Clubhouse
- Gated Community
Map
Home Values in the Area
Average Home Value in this Area
Tax History
| Year | Tax Paid | Tax Assessment Tax Assessment Total Assessment is a certain percentage of the fair market value that is determined by local assessors to be the total taxable value of land and additions on the property. | Land | Improvement |
|---|---|---|---|---|
| 2024 | $1,802 | $94,400 | $27,500 | $66,900 |
| 2022 | $1,802 | $94,400 | $27,500 | $66,900 |
| 2021 | $1,906 | $94,400 | $27,500 | $66,900 |
| 2020 | $1,913 | $94,400 | $27,500 | $66,900 |
| 2019 | $236 | $70,850 | $23,750 | $47,100 |
| 2018 | $1,903 | $70,850 | $23,750 | $47,100 |
| 2017 | $1,903 | $70,850 | $23,750 | $47,100 |
| 2016 | $1,903 | $70,850 | $23,750 | $47,100 |
| 2015 | $1,963 | $70,850 | $23,750 | $47,100 |
| 2014 | $1,655 | $59,744 | $0 | $0 |
Property History
| Date | Event | Price | List to Sale | Price per Sq Ft | Prior Sale |
|---|---|---|---|---|---|
| 11/12/2025 11/12/25 | For Sale | $579,900 | +54.7% | $310 / Sq Ft | |
| 06/07/2019 06/07/19 | Sold | $374,900 | -1.3% | $200 / Sq Ft | View Prior Sale |
| 04/28/2019 04/28/19 | Pending | -- | -- | -- | |
| 01/10/2019 01/10/19 | For Sale | $380,000 | -- | $203 / Sq Ft |
Purchase History
| Date | Type | Sale Price | Title Company |
|---|---|---|---|
| Quit Claim Deed | -- | None Listed On Document | |
| Quit Claim Deed | -- | None Listed On Document | |
| Warranty Deed | $374,900 | Stewart Title Company Tn Div | |
| Deed | $272,835 | -- | |
| Warranty Deed | $13,200,000 | -- |
Mortgage History
| Date | Status | Loan Amount | Loan Type |
|---|---|---|---|
| Previous Owner | $218,268 | No Value Available |
Source: Realtracs
MLS Number: 3044913
APN: 096E-D-061.00
- 1154 Bastion Cir
- 113 Navy Cir
- 102 Drummers Way
- 302 Blockade Ln
- 157 Old Towne Dr
- 107 Old Towne Dr
- 602 Brigadier St
- 127 Old Towne Dr
- 220 Old Towne Dr
- 235 Battalion Way
- 120 Southern Way Blvd
- 282 Killian Way
- 272 Killian Way
- 268 Killian Way
- 421 Schooner Ln
- 215 S Dunnwood Ln
- 227 S Dunnwood Ln
- 111 Dahlgren Dr
- 2402 Maple Brook Ln
- 3107 Dunwood Ln
- 207 S Dunnwood Ln
- 103 Oak Ct
- 420 Laurel Hills Dr
- 1538 Stone Hill Rd
- 319 Forest Bend Dr
- 119 Belinda Pkwy
- 935 Legacy Park Rd
- 302 Forest Bend Dr
- 1334 Beasley Blvd
- 216 Caroline Way
- 2009 Hidden Cove Rd
- 1168 Carlisle Place
- 1313 Kettlehook Ln
- 422 Butler Rd
- 838 Dean Dr
- 20 Friary Ct
- 1031 Bradford Park Rd
- 120 Providence Trail
- 2000 Buckhead Trail
- 2500 Aventura Dr
