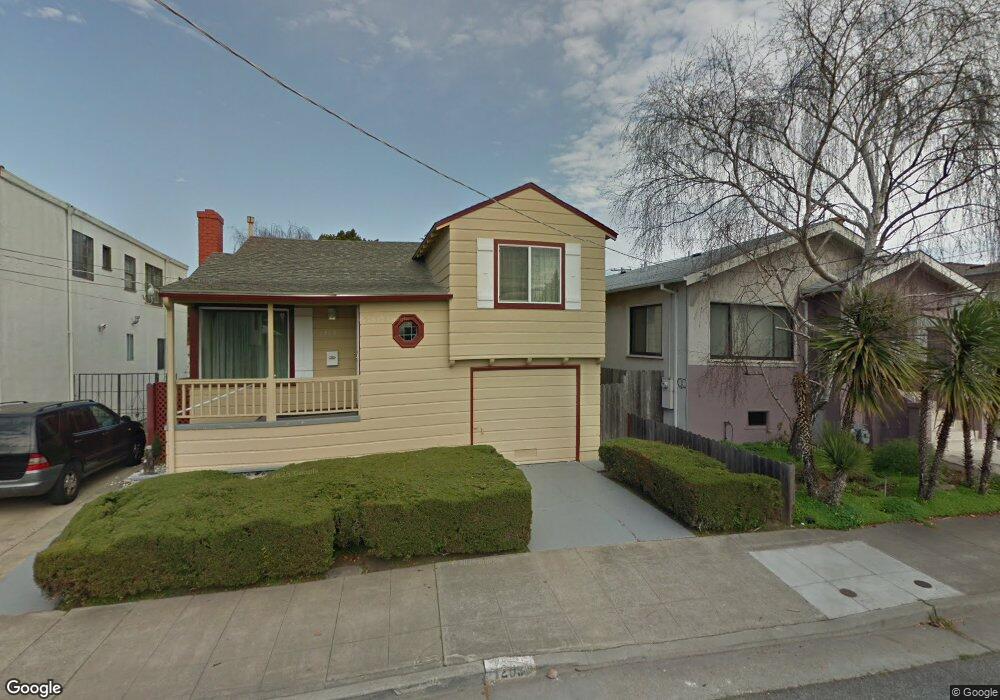1209 Cedar St Berkeley, CA 94702
West Berkeley NeighborhoodEstimated Value: $984,000 - $1,363,000
3
Beds
1
Bath
1,027
Sq Ft
$1,169/Sq Ft
Est. Value
About This Home
This home is located at 1209 Cedar St, Berkeley, CA 94702 and is currently estimated at $1,200,938, approximately $1,169 per square foot. 1209 Cedar St is a home located in Alameda County with nearby schools including Ruth Acty Elementary, Rosa Parks Elementary School, and Berkeley Arts Magnet at Whittier School.
Ownership History
Date
Name
Owned For
Owner Type
Purchase Details
Closed on
Nov 1, 2022
Sold by
Hall Jacob
Bought by
Hall Living Trust
Current Estimated Value
Purchase Details
Closed on
Dec 3, 2019
Sold by
Collins Eaton Sheryl Lynn and Collins 2004 Revocable Living
Bought by
Hall Jacob and Hall Sally
Home Financials for this Owner
Home Financials are based on the most recent Mortgage that was taken out on this home.
Original Mortgage
$742,500
Interest Rate
3.7%
Mortgage Type
New Conventional
Purchase Details
Closed on
Oct 12, 2004
Sold by
Collins John and Collins Doris M
Bought by
Collins John and Collins Doris M
Create a Home Valuation Report for This Property
The Home Valuation Report is an in-depth analysis detailing your home's value as well as a comparison with similar homes in the area
Home Values in the Area
Average Home Value in this Area
Purchase History
| Date | Buyer | Sale Price | Title Company |
|---|---|---|---|
| Hall Living Trust | -- | -- | |
| Hall Jacob | $990,000 | Old Republic Title Company | |
| Collins John | -- | -- |
Source: Public Records
Mortgage History
| Date | Status | Borrower | Loan Amount |
|---|---|---|---|
| Previous Owner | Hall Jacob | $742,500 |
Source: Public Records
Tax History
| Year | Tax Paid | Tax Assessment Tax Assessment Total Assessment is a certain percentage of the fair market value that is determined by local assessors to be the total taxable value of land and additions on the property. | Land | Improvement |
|---|---|---|---|---|
| 2025 | $15,812 | $1,075,693 | $382,770 | $699,923 |
| 2024 | $15,812 | $1,055,867 | $375,266 | $686,201 |
| 2023 | $15,442 | $1,040,657 | $367,909 | $672,748 |
| 2022 | $15,142 | $1,020,254 | $360,696 | $659,558 |
| 2021 | $15,201 | $1,000,256 | $353,626 | $646,630 |
| 2020 | $14,801 | $990,000 | $350,000 | $640,000 |
| 2019 | $2,775 | $51,211 | $23,078 | $28,133 |
| 2018 | $2,685 | $50,206 | $22,625 | $27,581 |
| 2017 | $2,555 | $49,223 | $22,182 | $27,041 |
| 2016 | $2,377 | $48,257 | $21,747 | $26,510 |
| 2015 | $2,324 | $47,532 | $21,420 | $26,112 |
| 2014 | $2,263 | $46,601 | $21,000 | $25,601 |
Source: Public Records
Map
Nearby Homes
- 1609 Kains Ave
- 1728 Curtis St
- 1322 Virginia St
- 1623 10th St
- 1504 10th St
- 1406 San Pablo Ave Unit A
- 1128 Delaware St
- 998 Virginia St
- 935 Virginia St
- 1919 Curtis St
- 921 Jones St
- 1482 Lincoln St
- 1564 Sacramento St
- 1411 Hearst Ave Unit 2
- 1213 San Pablo Ave
- 817 Jones St
- 1139 Cornell Ave
- 1813 Sacramento St
- 1127 Key Route Blvd
- 817 Delaware St
- 1211 Cedar St
- 1514 Curtis St
- 1215 Cedar St
- 1591 Cornell Ave
- 1591 Cornell Ave Unit 2
- 1512 Curtis St
- 1515 Cornell Ave
- 1601 Cornell Ave
- 1508 Curtis St
- 1600 Curtis St
- 1505 Cornell Ave
- 1204 Cedar St
- 1595 Curtis St
- 1607 Cornell Ave
- 1518 Cornell Ave
- 1208 Rose St
- 1210 Rose St
- 1511 Curtis St
- 1512 Cornell Ave
- 1606 Curtis St
