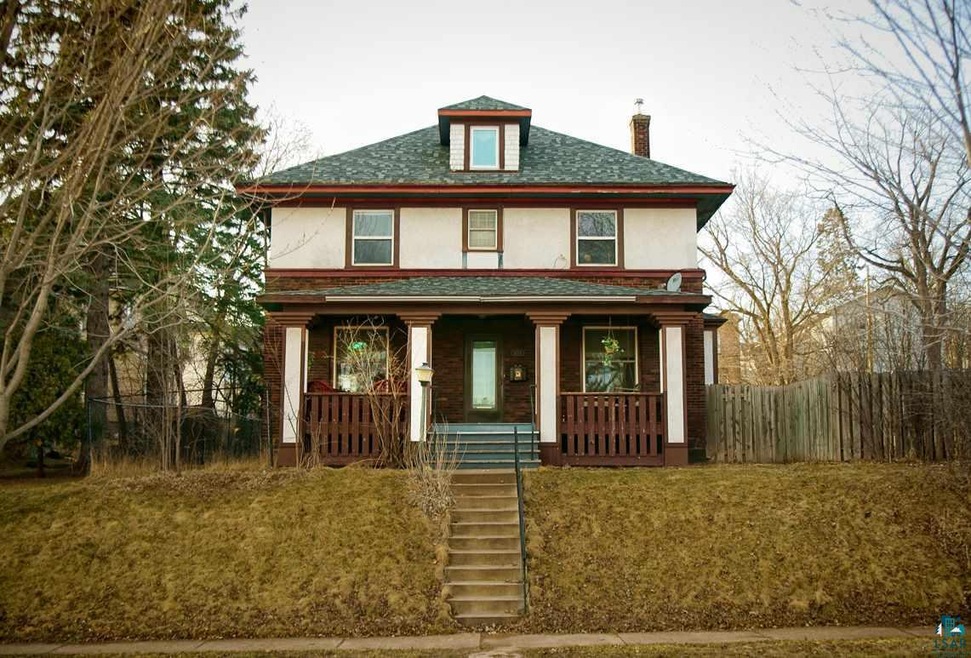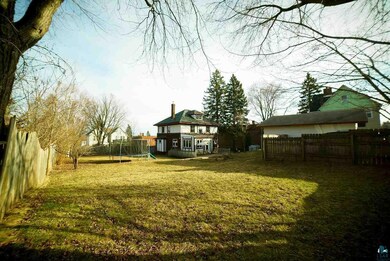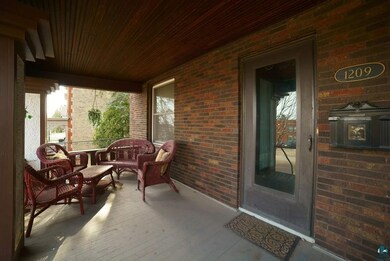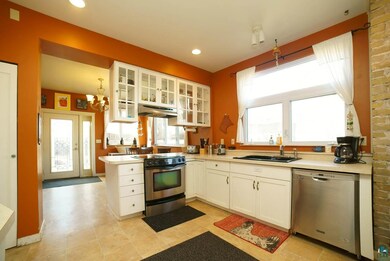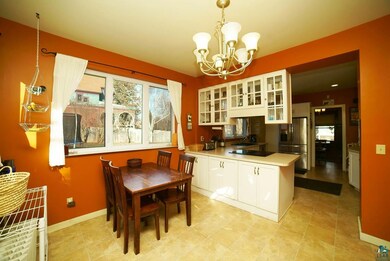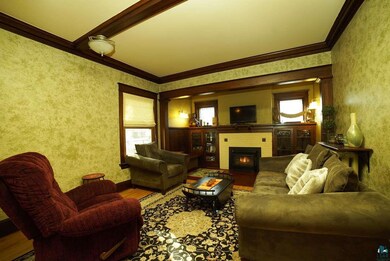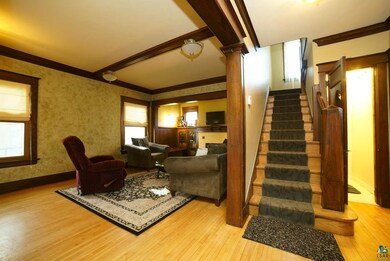
1209 E 2nd St Duluth, MN 55805
East Hillside NeighborhoodHighlights
- 0.32 Acre Lot
- 2 Car Detached Garage
- Living Room
- Traditional Architecture
- Fireplace
- Bathroom on Main Level
About This Home
As of October 2017This 5 bedroom Lake Superior view home with large yard features two lots a 2 car garage with a short walk to hospitals and colleges. The interior boasts the best of character throughout with original trim, doors and woodwork. Updated kitchen features stainless appliances and a bright natural lighted open seating area overlooking the yard. Gorgeous living room with original oak woodwork, beamed ceiling, gas fireplace, and built-in bookshelves. Formal dining room has Wainscoting, built-in leaded stained glass hutch and oak woodwork. Large custom designed sauna with separate dressing room, Italian ceramic tiled floors. Second story features 4 bedrooms on one level. Third story features one large room currently used as a playroom. This home has everything you could need in a great location!
Home Details
Home Type
- Single Family
Est. Annual Taxes
- $2,381
Year Built
- Built in 1914
Lot Details
- 0.32 Acre Lot
- Lot Dimensions are 100 x 140
Parking
- 2 Car Detached Garage
Home Design
- Traditional Architecture
- Brick Exterior Construction
- Wood Frame Construction
- Stucco Exterior
Interior Spaces
- Fireplace
- Living Room
- Dining Room
Bedrooms and Bathrooms
- 5 Bedrooms
- Bathroom on Main Level
Basement
- Basement Fills Entire Space Under The House
- Stone Basement
Utilities
- Heating System Uses Natural Gas
- Radiant Heating System
Listing and Financial Details
- Assessor Parcel Number 010-3830-08330
Ownership History
Purchase Details
Home Financials for this Owner
Home Financials are based on the most recent Mortgage that was taken out on this home.Purchase Details
Home Financials for this Owner
Home Financials are based on the most recent Mortgage that was taken out on this home.Purchase Details
Home Financials for this Owner
Home Financials are based on the most recent Mortgage that was taken out on this home.Purchase Details
Home Financials for this Owner
Home Financials are based on the most recent Mortgage that was taken out on this home.Purchase Details
Home Financials for this Owner
Home Financials are based on the most recent Mortgage that was taken out on this home.Purchase Details
Home Financials for this Owner
Home Financials are based on the most recent Mortgage that was taken out on this home.Purchase Details
Similar Homes in Duluth, MN
Home Values in the Area
Average Home Value in this Area
Purchase History
| Date | Type | Sale Price | Title Company |
|---|---|---|---|
| Warranty Deed | $225,000 | Arrowhead Abstract & Title C | |
| Warranty Deed | $225,000 | Arrowhead Abstract & Title C | |
| Warranty Deed | $195,000 | Arrowhead | |
| Warranty Deed | $195,000 | Arrowhead | |
| Warranty Deed | $179,000 | Arrow Abst | |
| Warranty Deed | $179,000 | Arrow Abst | |
| Warranty Deed | $199,900 | Proper Ab | |
| Warranty Deed | $199,900 | Pioneer Ab | |
| Warranty Deed | $175,000 | Pioneer Abstract & Title Of | |
| Warranty Deed | $175,000 | Pioneer Abst | |
| Quit Claim Deed | -- | -- | |
| Quit Claim Deed | -- | -- |
Mortgage History
| Date | Status | Loan Amount | Loan Type |
|---|---|---|---|
| Open | $225,000 | VA | |
| Previous Owner | $191,468 | FHA | |
| Previous Owner | $191,468 | FHA | |
| Previous Owner | $143,200 | New Conventional | |
| Previous Owner | $60,000 | Unknown | |
| Previous Owner | $199,900 | Purchase Money Mortgage | |
| Previous Owner | $192,000 | Fannie Mae Freddie Mac | |
| Previous Owner | $140,000 | Purchase Money Mortgage |
Property History
| Date | Event | Price | Change | Sq Ft Price |
|---|---|---|---|---|
| 10/06/2017 10/06/17 | Sold | $225,000 | 0.0% | $96 / Sq Ft |
| 08/15/2017 08/15/17 | Pending | -- | -- | -- |
| 04/14/2017 04/14/17 | For Sale | $225,000 | +15.4% | $96 / Sq Ft |
| 07/25/2014 07/25/14 | Sold | $195,000 | +2.7% | $83 / Sq Ft |
| 06/03/2014 06/03/14 | Pending | -- | -- | -- |
| 05/22/2014 05/22/14 | For Sale | $189,900 | -- | $81 / Sq Ft |
Tax History Compared to Growth
Tax History
| Year | Tax Paid | Tax Assessment Tax Assessment Total Assessment is a certain percentage of the fair market value that is determined by local assessors to be the total taxable value of land and additions on the property. | Land | Improvement |
|---|---|---|---|---|
| 2023 | $1,632 | $367,100 | $41,600 | $325,500 |
| 2022 | $25 | $347,500 | $39,200 | $308,300 |
| 2021 | $25 | $174,400 | $28,200 | $146,200 |
| 2020 | $25 | $174,400 | $28,200 | $146,200 |
| 2019 | $25 | $174,400 | $28,200 | $146,200 |
| 2018 | $1,978 | $148,900 | $24,500 | $124,400 |
| 2017 | $2,406 | $148,900 | $24,500 | $124,400 |
| 2016 | $2,350 | $7,300 | $7,300 | $0 |
| 2015 | $2,398 | $153,100 | $29,600 | $123,500 |
| 2014 | $2,398 | $153,100 | $29,600 | $123,500 |
Agents Affiliated with this Home
-
Corrine Hobbs

Seller's Agent in 2017
Corrine Hobbs
Edina Realty, Inc. - Duluth
(218) 340-0400
1 in this area
251 Total Sales
-
Sheryl Homan

Buyer's Agent in 2017
Sheryl Homan
Edina Realty, Inc. - Duluth
(218) 260-8722
3 in this area
160 Total Sales
-
D
Seller's Agent in 2014
Donde Goldfine
Edina Realty Inc - Duluth
-
B
Buyer's Agent in 2014
Brenna Fahlin
Real Living Messina & Associates
Map
Source: Lake Superior Area REALTORS®
MLS Number: 6028106
APN: 010383008330
- 1313 E 6th St
- 1511 E 4th St
- 1302 E 7th St
- 724 N 16th Ave E
- 925 N 12th Ave E
- 820 N 9th Ave E
- 1801 E 4th St
- 105 S 18th Ave E
- 531 N 7th Ave E
- 619 N 18th Ave E
- 420 S 18th Ave E
- 1719 E 8th St
- 1901 E 5th St
- 808 N 6th Ave E
- 114 Chester Pkwy
- 416 E 6th St
- 621 E 10th St
- 702 E 11th St
- 1819 E 10th St
- 2101 E 1st St
