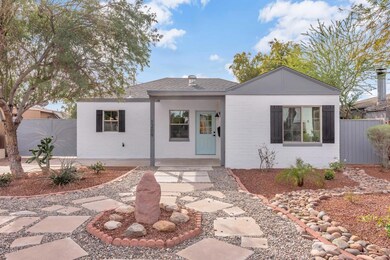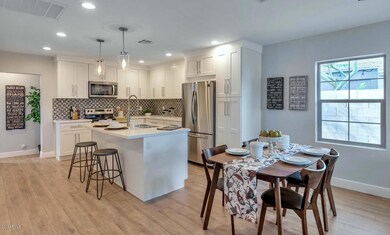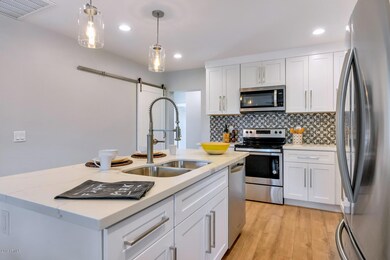
1209 E Weldon Ave Phoenix, AZ 85014
Highlights
- RV Gated
- Spanish Architecture
- Covered patio or porch
- Phoenix Coding Academy Rated A
- No HOA
- 1 Car Detached Garage
About This Home
As of May 2019Vintage charm meets modern design! This beautifully appointed home features 3 bedrooms, 2 bathrooms and a separate 1-car garage that opens to the alley. The kitchen features quartz counters and stainless steel appliances including french door fridge and gas range. Spacious master with en suite bathroom includes dual sinks and large walk-in shower. Front driveway with RV gate allows for ample parking. Intimate backyard and patio area perfect for small pool, hot tub, or additional seating area. Home is located minutes from all the best restaurants and shops!
Last Agent to Sell the Property
Diamond King Realty License #SA647482000 Listed on: 02/01/2019
Last Buyer's Agent
Monica Fuller
Century 21 Arizona Foothills License #SA646745000
Home Details
Home Type
- Single Family
Est. Annual Taxes
- $1,046
Year Built
- Built in 1945
Lot Details
- 6,252 Sq Ft Lot
- Desert faces the front of the property
- Block Wall Fence
- Front and Back Yard Sprinklers
- Sprinklers on Timer
Parking
- 1 Car Detached Garage
- 2 Open Parking Spaces
- Garage Door Opener
- RV Gated
Home Design
- Spanish Architecture
- Wood Frame Construction
- Composition Roof
- Block Exterior
Interior Spaces
- 1,485 Sq Ft Home
- 1-Story Property
- Ceiling Fan
- Double Pane Windows
- Low Emissivity Windows
- Vinyl Clad Windows
- Washer and Dryer Hookup
Kitchen
- Eat-In Kitchen
- <<builtInMicrowave>>
Flooring
- Laminate
- Tile
Bedrooms and Bathrooms
- 3 Bedrooms
- Primary Bathroom is a Full Bathroom
- 2 Bathrooms
- Dual Vanity Sinks in Primary Bathroom
Outdoor Features
- Covered patio or porch
Schools
- Longview Elementary School
- Clarendon Middle School
- North High School
Utilities
- Central Air
- Heating Available
- High Speed Internet
- Cable TV Available
Community Details
- No Home Owners Association
- Association fees include no fees
- Longview Park Subdivision
Listing and Financial Details
- Tax Lot 19
- Assessor Parcel Number 118-08-107
Ownership History
Purchase Details
Home Financials for this Owner
Home Financials are based on the most recent Mortgage that was taken out on this home.Purchase Details
Purchase Details
Home Financials for this Owner
Home Financials are based on the most recent Mortgage that was taken out on this home.Purchase Details
Purchase Details
Purchase Details
Home Financials for this Owner
Home Financials are based on the most recent Mortgage that was taken out on this home.Purchase Details
Purchase Details
Home Financials for this Owner
Home Financials are based on the most recent Mortgage that was taken out on this home.Similar Homes in Phoenix, AZ
Home Values in the Area
Average Home Value in this Area
Purchase History
| Date | Type | Sale Price | Title Company |
|---|---|---|---|
| Warranty Deed | $348,000 | Magnus Title Agency Llc | |
| Trustee Deed | $343,520 | None Available | |
| Warranty Deed | $172,000 | First American Title Ins Co | |
| Cash Sale Deed | $69,000 | Lsi Title | |
| Trustee Deed | $89,100 | None Available | |
| Interfamily Deed Transfer | -- | None Available | |
| Interfamily Deed Transfer | -- | First American Title | |
| Warranty Deed | $84,900 | First American Title | |
| Warranty Deed | $36,000 | First American Title |
Mortgage History
| Date | Status | Loan Amount | Loan Type |
|---|---|---|---|
| Open | $352,417 | VA | |
| Previous Owner | $280,000 | Purchase Money Mortgage | |
| Previous Owner | $50,000 | Credit Line Revolving | |
| Previous Owner | $209,000 | Stand Alone First | |
| Previous Owner | $33,000 | Stand Alone Second | |
| Previous Owner | $24,000 | Credit Line Revolving | |
| Previous Owner | $96,000 | Unknown | |
| Previous Owner | $34,920 | New Conventional |
Property History
| Date | Event | Price | Change | Sq Ft Price |
|---|---|---|---|---|
| 05/20/2019 05/20/19 | Sold | $345,000 | -6.5% | $232 / Sq Ft |
| 04/02/2019 04/02/19 | Pending | -- | -- | -- |
| 03/31/2019 03/31/19 | Price Changed | $369,000 | -4.2% | $248 / Sq Ft |
| 03/14/2019 03/14/19 | Price Changed | $385,000 | -2.5% | $259 / Sq Ft |
| 02/01/2019 02/01/19 | For Sale | $395,000 | +129.7% | $266 / Sq Ft |
| 04/28/2016 04/28/16 | Sold | $172,000 | -7.0% | $121 / Sq Ft |
| 04/28/2016 04/28/16 | Price Changed | $185,000 | 0.0% | $130 / Sq Ft |
| 03/30/2016 03/30/16 | Pending | -- | -- | -- |
| 03/15/2016 03/15/16 | For Sale | $185,000 | 0.0% | $130 / Sq Ft |
| 03/11/2016 03/11/16 | Pending | -- | -- | -- |
| 03/08/2016 03/08/16 | For Sale | $185,000 | -- | $130 / Sq Ft |
Tax History Compared to Growth
Tax History
| Year | Tax Paid | Tax Assessment Tax Assessment Total Assessment is a certain percentage of the fair market value that is determined by local assessors to be the total taxable value of land and additions on the property. | Land | Improvement |
|---|---|---|---|---|
| 2025 | $1,188 | $9,467 | -- | -- |
| 2024 | $1,006 | $9,016 | -- | -- |
| 2023 | $1,006 | $35,260 | $7,050 | $28,210 |
| 2022 | $1,001 | $27,220 | $5,440 | $21,780 |
| 2021 | $1,031 | $24,520 | $4,900 | $19,620 |
| 2020 | $1,003 | $20,080 | $4,010 | $16,070 |
| 2019 | $956 | $18,010 | $3,600 | $14,410 |
| 2018 | $1,046 | $17,680 | $3,530 | $14,150 |
| 2017 | $961 | $14,150 | $2,830 | $11,320 |
| 2016 | $927 | $12,110 | $2,420 | $9,690 |
| 2015 | $752 | $10,580 | $2,110 | $8,470 |
Agents Affiliated with this Home
-
Jamie Smith

Seller's Agent in 2019
Jamie Smith
Diamond King Realty
(623) 266-3700
9 Total Sales
-
Lisa Kosak

Seller Co-Listing Agent in 2019
Lisa Kosak
Realty ONE Group
(602) 717-2404
10 Total Sales
-
M
Buyer's Agent in 2019
Monica Fuller
Century 21 Arizona Foothills
-
Jan Green

Seller's Agent in 2016
Jan Green
HomeSmart
(602) 620-2699
50 Total Sales
-
D
Buyer's Agent in 2016
Danielle LaFata
American Realty Brokers
Map
Source: Arizona Regional Multiple Listing Service (ARMLS)
MLS Number: 5877269
APN: 118-08-107
- 3551 N 12th St Unit 101
- 1115 E Whitton Ave
- 3422 N 12th Place
- 1212 E Indianola Ave
- 1367 E Mitchell Dr
- 1040 E Osborn Rd Unit 501
- 1040 E Osborn Rd Unit 1103
- 1040 E Osborn Rd Unit 302
- 1363 E Clarendon Ave
- 1006 E Osborn Rd Unit C
- 3806 N 14th Place
- 914 E Osborn Rd Unit 208
- 914 E Osborn Rd Unit 404
- 914 E Osborn Rd Unit 202
- 4033 N 14th Place
- 4123 N Longview Ave
- 4130 N Longview Ave
- 1016 E Indian School Rd
- 3827 N 8th St
- 3831 N 8th St






