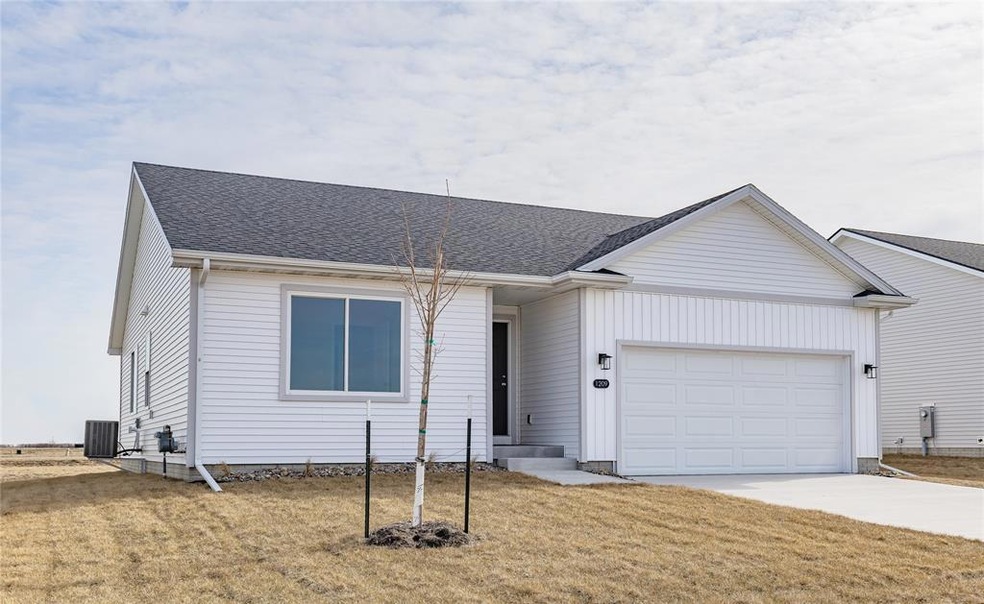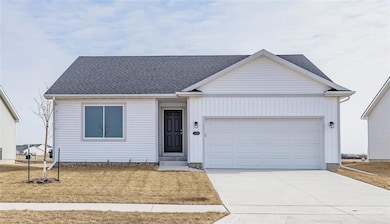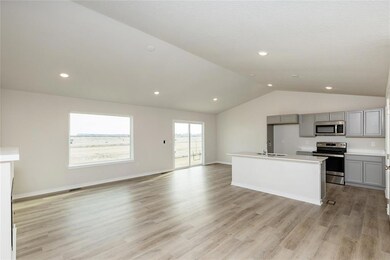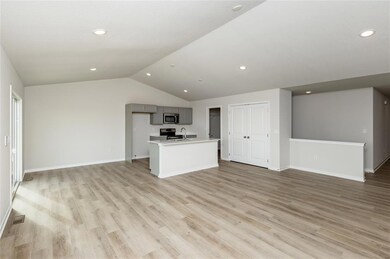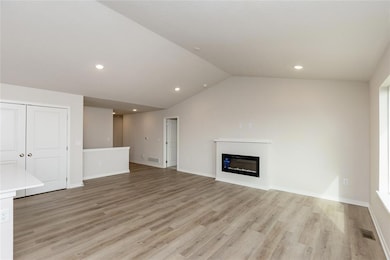
1209 Featherstone Ave NE Bondurant, IA 50035
3
Beds
2
Baths
1,433
Sq Ft
6,635
Sq Ft Lot
Highlights
- New Construction
- Ranch Style House
- Dining Area
- Deck
- Forced Air Heating and Cooling System
- Electric Fireplace
About This Home
As of March 202524 hour sale
Home Details
Home Type
- Single Family
Year Built
- Built in 2024 | New Construction
HOA Fees
- $17 Monthly HOA Fees
Home Design
- Ranch Style House
- Traditional Architecture
- Asphalt Shingled Roof
- Vinyl Siding
Interior Spaces
- 1,433 Sq Ft Home
- Electric Fireplace
- Dining Area
- Unfinished Basement
- Basement Window Egress
- Laundry on main level
Kitchen
- Stove
- Microwave
- Dishwasher
Bedrooms and Bathrooms
- 3 Main Level Bedrooms
Parking
- 2 Car Attached Garage
- Driveway
Additional Features
- Deck
- 6,635 Sq Ft Lot
- Forced Air Heating and Cooling System
Community Details
- Hrcam Association, Phone Number (515) 280-2014
- Built by Hubbell Homes, LC
Listing and Financial Details
- Assessor Parcel Number 23152229204005
Ownership History
Date
Name
Owned For
Owner Type
Purchase Details
Listed on
Feb 11, 2025
Closed on
Mar 27, 2025
Sold by
Hubbell Homes Lc
Bought by
Tjong Samuel
Seller's Agent
Rob Burditt
Hubbell Homes of Iowa, LLC
Buyer's Agent
Lloyd Flanders
RE/MAX Real Estate Center
List Price
$322,990
Sold Price
$322,990
Views
1
Home Financials for this Owner
Home Financials are based on the most recent Mortgage that was taken out on this home.
Avg. Annual Appreciation
-2.24%
Similar Homes in Bondurant, IA
Create a Home Valuation Report for This Property
The Home Valuation Report is an in-depth analysis detailing your home's value as well as a comparison with similar homes in the area
Home Values in the Area
Average Home Value in this Area
Purchase History
| Date | Type | Sale Price | Title Company |
|---|---|---|---|
| Warranty Deed | $323,000 | None Listed On Document | |
| Warranty Deed | $323,000 | None Listed On Document |
Source: Public Records
Property History
| Date | Event | Price | Change | Sq Ft Price |
|---|---|---|---|---|
| 03/27/2025 03/27/25 | Sold | $322,990 | 0.0% | $225 / Sq Ft |
| 02/12/2025 02/12/25 | Pending | -- | -- | -- |
| 02/11/2025 02/11/25 | For Sale | $322,990 | -- | $225 / Sq Ft |
Source: Des Moines Area Association of REALTORS®
Tax History Compared to Growth
Tax History
| Year | Tax Paid | Tax Assessment Tax Assessment Total Assessment is a certain percentage of the fair market value that is determined by local assessors to be the total taxable value of land and additions on the property. | Land | Improvement |
|---|---|---|---|---|
| 2024 | -- | $370 | $370 | -- |
Source: Public Records
Agents Affiliated with this Home
-
Rob Burditt

Seller's Agent in 2025
Rob Burditt
Hubbell Homes of Iowa, LLC
(515) 971-0350
3 in this area
644 Total Sales
-
Lloyd Flanders

Buyer's Agent in 2025
Lloyd Flanders
RE/MAX
(515) 450-9890
1 in this area
246 Total Sales
Map
Source: Des Moines Area Association of REALTORS®
MLS Number: 711689
APN: 231/52229-204-005
Nearby Homes
- 2705 13th St NE
- 2709 13th St NE
- 2824 Quartz Ave NE
- 2820 Quartz Ave NE
- 2816 Quartz Ave NE
- 2828 Quartz Ave NE
- 2733 13th St NE
- 2729 13th St NE
- 2713 13th St NE
- 2717 13th St NE
- 2721 13th St NE
- 2725 13th St NE
- 1201 Featherstone Ave NE
- 1101 Featherstone Ave NE
- 1109 Featherstone Ave NE
- 1113 Featherstone Ave NE
- 1105 Featherstone Ave NE
- 1117 Featherstone Ave NE
- 43 Featherstone Plat 2 St
- 42 Featherstone Plat 2 St
