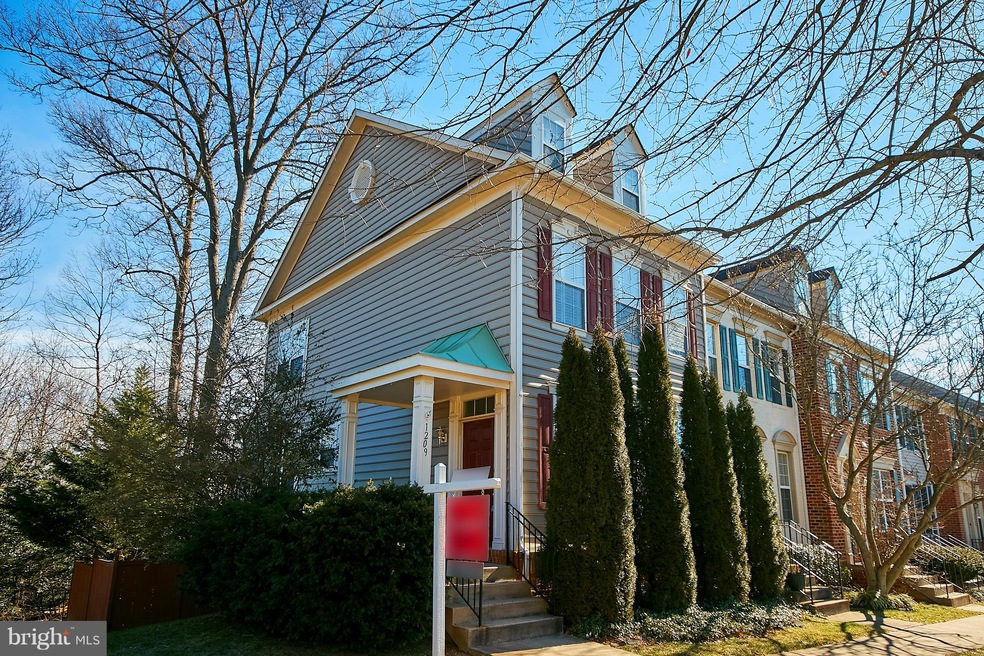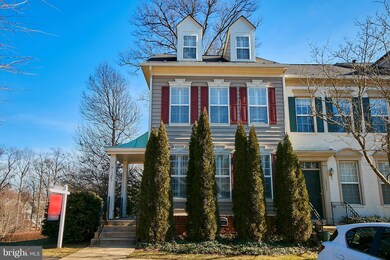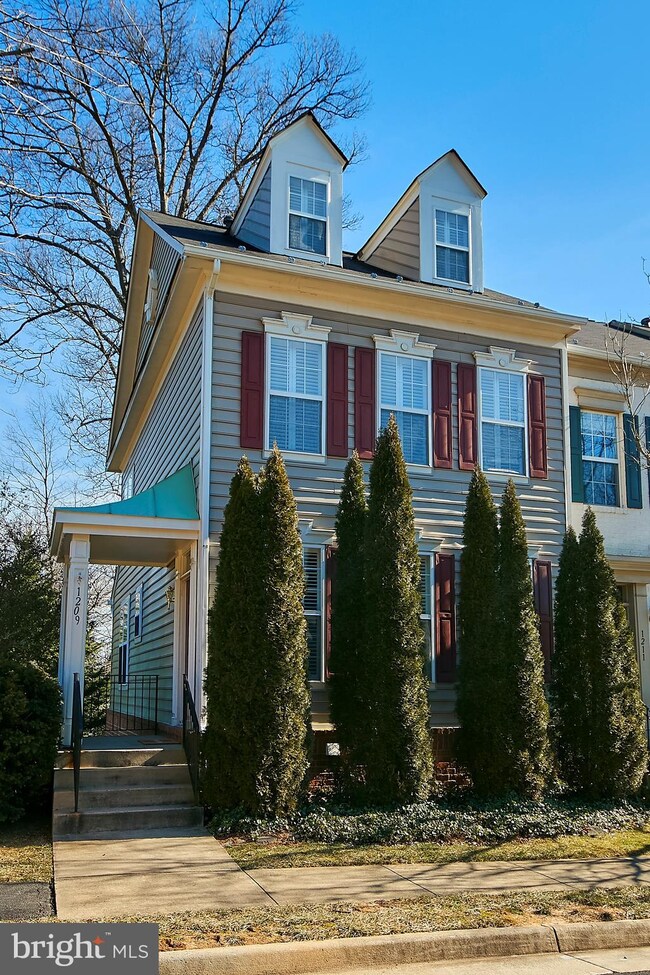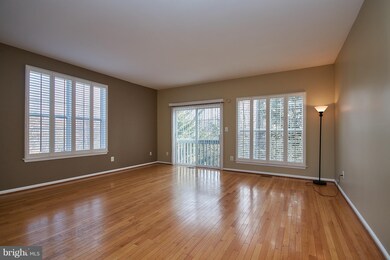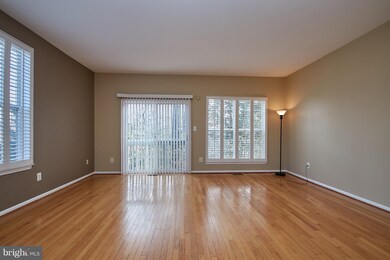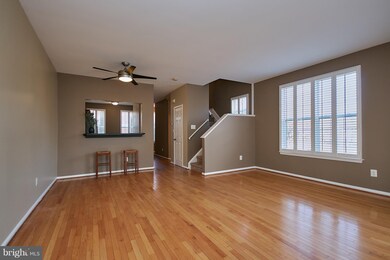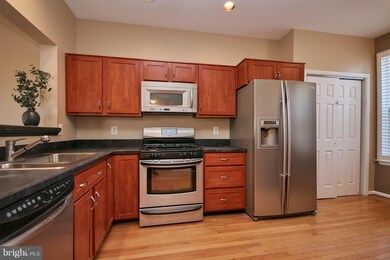
1209 Heritage Commons Ct Reston, VA 20194
North Reston NeighborhoodHighlights
- Colonial Architecture
- Backs to Trees or Woods
- 1 Fireplace
- Aldrin Elementary Rated A
- Wood Flooring
- Community Pool
About This Home
As of December 2019Beautiful end unit 4 level townhome in popular North Reston!! 3 bedrooms, loft, 3.5 baths!! Hardwood floors throughout main level. Spacious & bright living room, dining room. Fireplace in family room. Full walkout to beautiful, landscaped private patio. Backs to trees! This won't last!
Last Agent to Sell the Property
Long & Foster Real Estate, Inc. Listed on: 01/30/2019

Townhouse Details
Home Type
- Townhome
Est. Annual Taxes
- $5,623
Year Built
- Built in 1997
Lot Details
- 1,824 Sq Ft Lot
- Backs to Trees or Woods
- Property is in very good condition
HOA Fees
- $58 Monthly HOA Fees
Home Design
- Colonial Architecture
- Vinyl Siding
Interior Spaces
- 1,638 Sq Ft Home
- Property has 3 Levels
- 1 Fireplace
- Finished Basement
- Walk-Out Basement
Flooring
- Wood
- Carpet
Bedrooms and Bathrooms
- 3 Bedrooms
Parking
- 2 Open Parking Spaces
- 2 Parking Spaces
- On-Street Parking
Schools
- Aldrin Elementary School
- Herndon Middle School
- Herndon High School
Utilities
- Forced Air Heating and Cooling System
Listing and Financial Details
- Home warranty included in the sale of the property
- Tax Lot 75
- Assessor Parcel Number 0112 084A0075
Community Details
Overview
- $93 Other Monthly Fees
- Vintage Place Subdivision
Recreation
- Community Pool
Ownership History
Purchase Details
Purchase Details
Home Financials for this Owner
Home Financials are based on the most recent Mortgage that was taken out on this home.Purchase Details
Home Financials for this Owner
Home Financials are based on the most recent Mortgage that was taken out on this home.Purchase Details
Home Financials for this Owner
Home Financials are based on the most recent Mortgage that was taken out on this home.Purchase Details
Home Financials for this Owner
Home Financials are based on the most recent Mortgage that was taken out on this home.Purchase Details
Home Financials for this Owner
Home Financials are based on the most recent Mortgage that was taken out on this home.Similar Homes in Reston, VA
Home Values in the Area
Average Home Value in this Area
Purchase History
| Date | Type | Sale Price | Title Company |
|---|---|---|---|
| Deed | -- | None Listed On Document | |
| Warranty Deed | $520,000 | None Available | |
| Deed | $491,000 | Universal Title | |
| Warranty Deed | $485,000 | -- | |
| Warranty Deed | $519,900 | -- | |
| Deed | $309,000 | -- |
Mortgage History
| Date | Status | Loan Amount | Loan Type |
|---|---|---|---|
| Previous Owner | $412,000 | New Conventional | |
| Previous Owner | $416,000 | No Value Available | |
| Previous Owner | $476,270 | New Conventional | |
| Previous Owner | $363,750 | New Conventional | |
| Previous Owner | $415,920 | New Conventional | |
| Previous Owner | $247,200 | No Value Available |
Property History
| Date | Event | Price | Change | Sq Ft Price |
|---|---|---|---|---|
| 12/02/2019 12/02/19 | Sold | $520,000 | +1.0% | $222 / Sq Ft |
| 11/03/2019 11/03/19 | Pending | -- | -- | -- |
| 11/01/2019 11/01/19 | For Sale | $514,900 | +4.9% | $220 / Sq Ft |
| 03/01/2019 03/01/19 | Sold | $491,000 | +0.2% | $300 / Sq Ft |
| 02/02/2019 02/02/19 | Pending | -- | -- | -- |
| 01/30/2019 01/30/19 | For Sale | $489,900 | +1.0% | $299 / Sq Ft |
| 03/27/2013 03/27/13 | Sold | $485,000 | -1.0% | $296 / Sq Ft |
| 02/11/2013 02/11/13 | Pending | -- | -- | -- |
| 02/08/2013 02/08/13 | For Sale | $489,900 | -- | $299 / Sq Ft |
Tax History Compared to Growth
Tax History
| Year | Tax Paid | Tax Assessment Tax Assessment Total Assessment is a certain percentage of the fair market value that is determined by local assessors to be the total taxable value of land and additions on the property. | Land | Improvement |
|---|---|---|---|---|
| 2024 | $7,227 | $599,530 | $170,000 | $429,530 |
| 2023 | $6,539 | $556,300 | $155,000 | $401,300 |
| 2022 | $6,554 | $550,500 | $155,000 | $395,500 |
| 2021 | $6,210 | $508,820 | $125,000 | $383,820 |
| 2020 | $5,991 | $486,910 | $125,000 | $361,910 |
| 2019 | $6,006 | $488,120 | $125,000 | $363,120 |
| 2018 | $5,255 | $456,990 | $120,000 | $336,990 |
| 2017 | $5,520 | $456,990 | $120,000 | $336,990 |
| 2016 | $5,635 | $467,440 | $120,000 | $347,440 |
| 2015 | $5,436 | $467,440 | $120,000 | $347,440 |
| 2014 | $5,572 | $480,150 | $120,000 | $360,150 |
Agents Affiliated with this Home
-
Brian Herndon

Seller's Agent in 2019
Brian Herndon
Jason Mitchell Real Estate Virginia, LLC
(703) 472-4825
30 Total Sales
-
Susannah Palik

Seller's Agent in 2019
Susannah Palik
Long & Foster
(703) 568-4452
34 Total Sales
-
S
Buyer's Agent in 2019
Samiirah Ruhomutally
Redfin Corporation
-
Frederick Sales

Buyer's Agent in 2019
Frederick Sales
Compass
(703) 399-4394
51 Total Sales
-
Helen Ross

Seller's Agent in 2013
Helen Ross
Korte Realty
(703) 928-5661
1 in this area
21 Total Sales
-
Debbie Menzer

Buyer's Agent in 2013
Debbie Menzer
Weichert Corporate
(703) 282-5858
2 in this area
32 Total Sales
Map
Source: Bright MLS
MLS Number: VAFX820934
APN: 0112-084A0075
- 1249 Wild Hawthorn Way
- 1246 Vintage Place
- 1236 Weatherstone Ct
- 1244 Weatherstone Ct
- 11400 Towering Oak Way
- 11405R Windleaf Ct Unit 30
- 11603 Auburn Grove Ct
- 11408 Gate Hill Place Unit F
- 1307 Windleaf Dr Unit 139
- 1310 Sundial Dr
- 1300 Park Garden Ln
- 0 Caris Glenne Outlot B
- 1344C Garden Wall Cir Unit 510
- 1351 Heritage Oak Way
- 1334 Garden Wall Cir Unit 410
- 1281 Wedgewood Manor Way
- 1304B Garden Wall Cir Unit 105
- 11681 Gilman Ln
- 11415 Hollow Timber Ct
- 1050 Northfalls Ct
