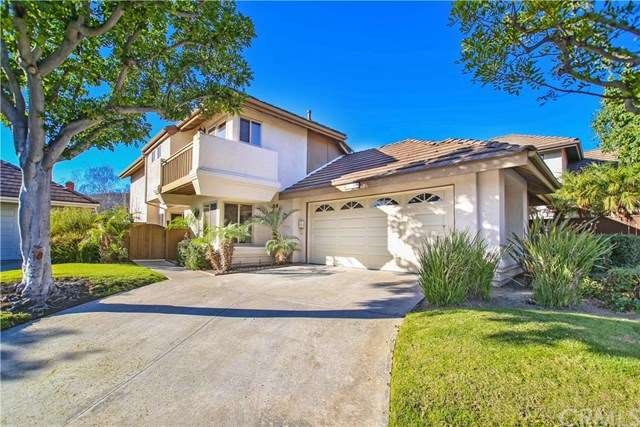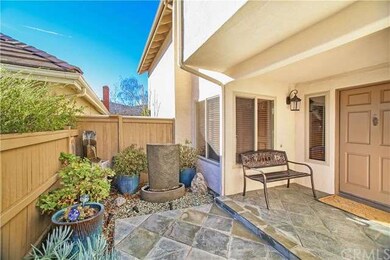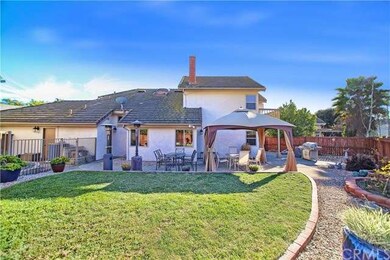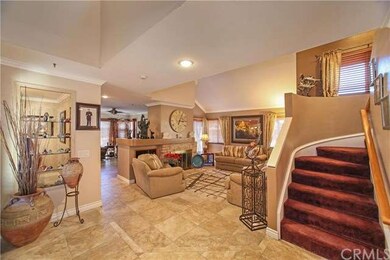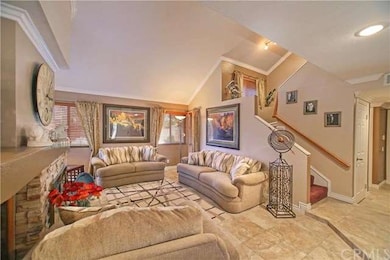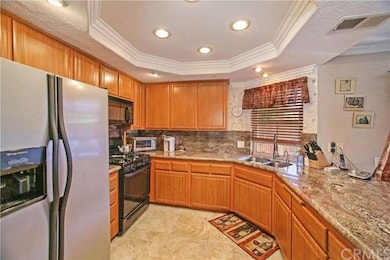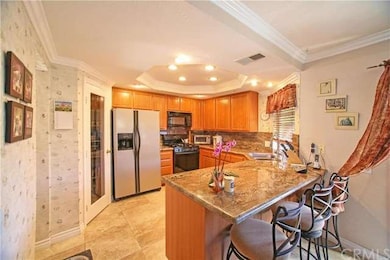
1209 Las Posas Unit 3 San Clemente, CA 92673
Forster Ranch NeighborhoodHighlights
- Private Pool
- Primary Bedroom Suite
- Deck
- Truman Benedict Elementary School Rated A
- View of Hills
- Property is near a park
About This Home
As of July 2022Former Model Home in the highly desirable community of Colony at Forster Ranch. This detached Townhome feels like a single residence with 4 bedrooms, 3 baths and a very generous wrap around yard with a Gazebo and outdoor entertainment area. When you walk in to the entry you come in to a very spacious living area with vaulted ceilings, stone floors and fireplace.Off the living room you will find a downstairs bedroom that can be used as an office or den area and a full bath. The updated kitchen with Granite Counter top and unique backdrop opens in to the family room and to the formal dining area. The spacious Master bedroom boasts ensuite bathroom and a private balcony with a very nice view.
The Colony at Forster Ranch is a very quaint setting with 64 units, this home being the largest model. There is a community pool and tennis courts and is in walking distance to Truman Benedict Elementary and Bernice Ayer Middle School, as well as Forster Ranch Parks, Trails , Bike Paths and Green Belt.
A great community in the perfect location. A must see!
Last Agent to Sell the Property
Lori Edwards
White Water Realty Inc License #01776383 Listed on: 02/06/2016
Last Buyer's Agent
Elicia Nicoll
Hart Coastal Group License #01970528
Property Details
Home Type
- Condominium
Est. Annual Taxes
- $11,108
Year Built
- Built in 1984 | Remodeled
Lot Details
- No Common Walls
- Wood Fence
- Back Yard
- Zero Lot Line
HOA Fees
Parking
- 2 Car Direct Access Garage
- Parking Available
- Two Garage Doors
- Garage Door Opener
- Driveway
Home Design
- Turnkey
Interior Spaces
- 2,008 Sq Ft Home
- Bar
- Cathedral Ceiling
- Shutters
- Drapes & Rods
- Blinds
- Entryway
- Family Room
- Living Room with Fireplace
- Dining Room
- Den
- Carpet
- Views of Hills
- Laundry Room
Kitchen
- Breakfast Bar
- Built-In Range
- Dishwasher
- Granite Countertops
Bedrooms and Bathrooms
- 4 Bedrooms
- Main Floor Bedroom
- Primary Bedroom Suite
- Walk-In Closet
- Jack-and-Jill Bathroom
- 3 Full Bathrooms
Home Security
Pool
- Private Pool
- Spa
- Fence Around Pool
Outdoor Features
- Balcony
- Deck
- Patio
- Exterior Lighting
- Gazebo
- Outdoor Grill
- Rain Gutters
- Wrap Around Porch
Additional Features
- Property is near a park
- Forced Air Heating and Cooling System
Listing and Financial Details
- Tax Lot 19
- Tax Tract Number 11983
- Assessor Parcel Number 93326019
Community Details
Overview
- 64 Units
- Colony Forester Meadwood Association
- Forster Rancy Association
Recreation
- Tennis Courts
- Community Pool
- Community Spa
- Hiking Trails
- Bike Trail
Security
- Carbon Monoxide Detectors
- Fire and Smoke Detector
Ownership History
Purchase Details
Purchase Details
Home Financials for this Owner
Home Financials are based on the most recent Mortgage that was taken out on this home.Purchase Details
Home Financials for this Owner
Home Financials are based on the most recent Mortgage that was taken out on this home.Purchase Details
Home Financials for this Owner
Home Financials are based on the most recent Mortgage that was taken out on this home.Purchase Details
Purchase Details
Similar Homes in San Clemente, CA
Home Values in the Area
Average Home Value in this Area
Purchase History
| Date | Type | Sale Price | Title Company |
|---|---|---|---|
| Deed | -- | None Listed On Document | |
| Grant Deed | $1,075,000 | Lawyers Title | |
| Interfamily Deed Transfer | -- | Old Republic Title Company | |
| Grant Deed | $670,000 | First American Title Company | |
| Interfamily Deed Transfer | -- | First American Title Company | |
| Interfamily Deed Transfer | -- | First American Title Company | |
| Interfamily Deed Transfer | -- | None Available | |
| Interfamily Deed Transfer | -- | None Available |
Mortgage History
| Date | Status | Loan Amount | Loan Type |
|---|---|---|---|
| Previous Owner | $725,000 | New Conventional | |
| Previous Owner | $65,000 | Credit Line Revolving | |
| Previous Owner | $609,000 | New Conventional | |
| Previous Owner | $619,500 | New Conventional | |
| Previous Owner | $636,446 | FHA | |
| Previous Owner | $636,444 | FHA | |
| Previous Owner | $525,000 | Unknown | |
| Previous Owner | $31,000 | Credit Line Revolving | |
| Previous Owner | $450,000 | Unknown | |
| Previous Owner | $306,000 | Stand Alone First | |
| Previous Owner | $75,000 | Credit Line Revolving | |
| Previous Owner | $300,700 | Unknown | |
| Previous Owner | $184,000 | Unknown |
Property History
| Date | Event | Price | Change | Sq Ft Price |
|---|---|---|---|---|
| 07/21/2022 07/21/22 | Sold | $1,075,000 | +9.8% | $535 / Sq Ft |
| 06/29/2022 06/29/22 | Pending | -- | -- | -- |
| 06/22/2022 06/22/22 | For Sale | $979,000 | +46.1% | $488 / Sq Ft |
| 03/22/2016 03/22/16 | Sold | $670,000 | -1.3% | $334 / Sq Ft |
| 02/16/2016 02/16/16 | Pending | -- | -- | -- |
| 02/06/2016 02/06/16 | For Sale | $679,000 | -- | $338 / Sq Ft |
Tax History Compared to Growth
Tax History
| Year | Tax Paid | Tax Assessment Tax Assessment Total Assessment is a certain percentage of the fair market value that is determined by local assessors to be the total taxable value of land and additions on the property. | Land | Improvement |
|---|---|---|---|---|
| 2024 | $11,108 | $1,096,500 | $901,278 | $195,222 |
| 2023 | $10,873 | $1,075,000 | $883,605 | $191,395 |
| 2022 | $7,569 | $747,396 | $566,531 | $180,865 |
| 2021 | $7,423 | $732,742 | $555,423 | $177,319 |
| 2020 | $7,349 | $725,229 | $549,728 | $175,501 |
| 2019 | $7,205 | $711,009 | $538,949 | $172,060 |
| 2018 | $7,067 | $697,068 | $528,381 | $168,687 |
| 2017 | $6,929 | $683,400 | $518,020 | $165,380 |
| 2016 | $2,821 | $284,120 | $98,832 | $185,288 |
| 2015 | $2,777 | $279,853 | $97,348 | $182,505 |
| 2014 | -- | $274,372 | $95,442 | $178,930 |
Agents Affiliated with this Home
-
Scott Pflaster

Seller's Agent in 2022
Scott Pflaster
Keller Williams OC Coastal Realty
(949) 292-9234
8 in this area
18 Total Sales
-
Brandi Cumin
B
Buyer's Agent in 2022
Brandi Cumin
Luxre Realty, Inc.
(949) 492-7653
7 in this area
55 Total Sales
-
L
Seller's Agent in 2016
Lori Edwards
White Water Realty Inc
-
E
Buyer's Agent in 2016
Elicia Nicoll
Hart Coastal Group
Map
Source: California Regional Multiple Listing Service (CRMLS)
MLS Number: OC16025296
APN: 933-260-19
- 2931 Calle Heraldo
- 2922 Estancia
- 1110 Novilunio
- 2930 Estancia
- 3014 Enrique Unit 98
- 112 Del Cabo
- 2115 Via Viejo
- 209 Mira Adelante
- 53 Mira Las Olas
- 164 Mira Velero
- 143 Mira Del Sur
- 131 Mira Del Sur
- 101 Mira Adelante Unit 101
- 2958 Bonanza
- 3000 Eminencia Del Sur
- 2035 Via Vina
- 42 Mira Las Olas
- 1641 Via Tulipan
- 2818 Via Blanco
- 712 Calle Contenta
