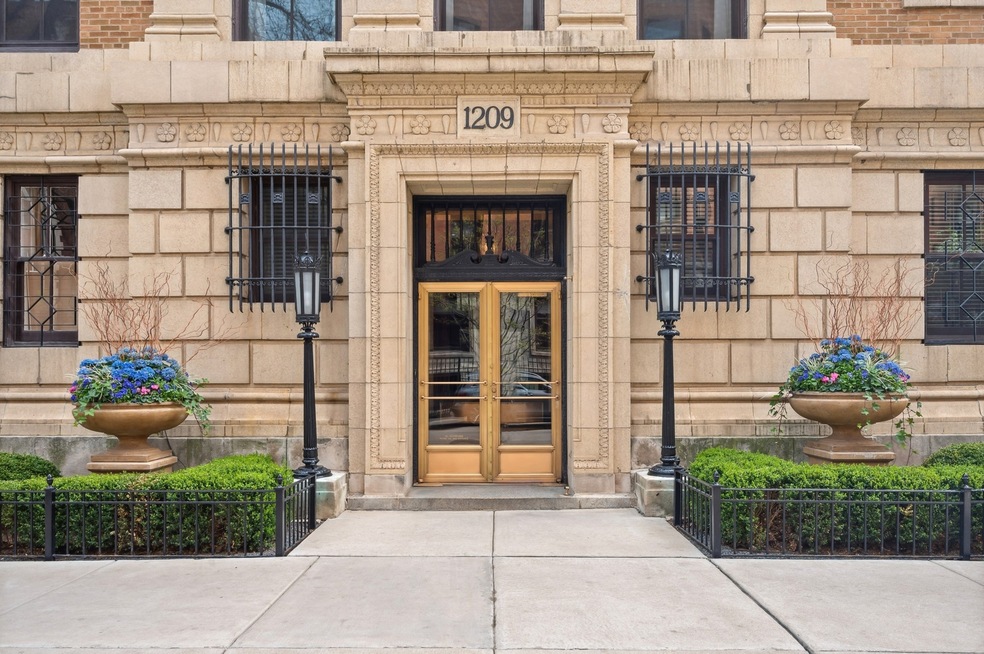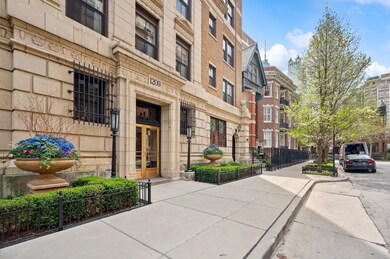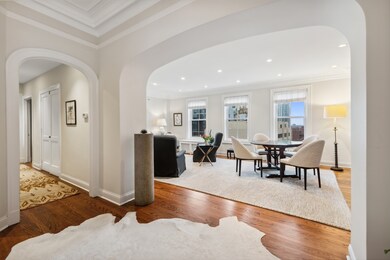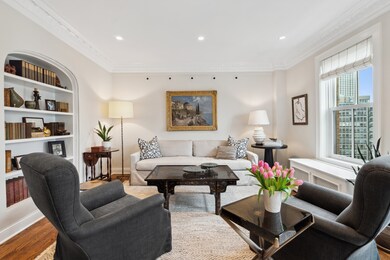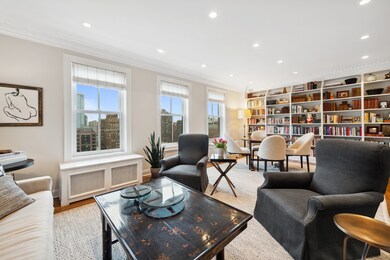
1209 N Astor St Unit 15S Chicago, IL 60610
Gold Coast NeighborhoodHighlights
- Doorman
- 5-minute walk to Clark/Division Station
- Wood Flooring
- Lincoln Park High School Rated A
- Fitness Center
- 1-minute walk to Goudy (William) Square Park
About This Home
As of September 2023Get ready to be WOWED! This 15th floor residence with 3 beds/3 baths abounds with light and lake views. Unit has been totally renovated and is move-in ready. East facing primary suite offers new custom built-in closet, lake views and lovely ensuite bath. Gracious formal dining room allows for formal entertaining and wonderful lake views. Kitchen has Sub-zero refrigerator, Wolf 6 burner stove and Miele dishwasher. A large stone island completes the space. Third bed is currently a den with adjacent bath, in-unit washer/dryer, and is easily converted to a bedroom. 1209 Astor offers a fully-landscaped backyard, exercise room, guest suite, 24 hr doorman and full-time engineer. Taxes are included in assessment. 1209 Astor recently reduced assmt 40% due to successful tax appeal. In addition, capital reserves now over $800K. 1209 Astor enjoys some of the lowest monthly assmts (including taxes) of any comparable building in the Gold Coast. 80% financing allowed with Board approval. Foyer light fixture is excluded. Parking nearby.
Last Agent to Sell the Property
Jameson Sotheby's Int'l Realty License #475123840 Listed on: 04/14/2023

Last Buyer's Agent
Jameson Sotheby's Int'l Realty License #475123840 Listed on: 04/14/2023

Property Details
Home Type
- Co-Op
Year Built
- Built in 1926 | Remodeled in 2014
Lot Details
- End Unit
HOA Fees
- $3,673 Monthly HOA Fees
Home Design
- Brick Exterior Construction
Interior Spaces
- Entrance Foyer
- Family Room
- Living Room
- Formal Dining Room
- Storage
- Storm Screens
Kitchen
- Range
- Microwave
- Dishwasher
Flooring
- Wood
- Ceramic Tile
Bedrooms and Bathrooms
- 3 Bedrooms
- 3 Potential Bedrooms
- Walk-In Closet
- 3 Full Bathrooms
Laundry
- Laundry Room
- Dryer
- Washer
Utilities
- Central Air
- Heating System Uses Steam
- Heating System Uses Natural Gas
- Lake Michigan Water
Community Details
Overview
- Association fees include heat, water, gas, taxes, insurance, security, doorman, tv/cable, exercise facilities, exterior maintenance, scavenger, snow removal
- 30 Units
- Jeff Joel Association, Phone Number (312) 818-2923
- Property managed by FIRST COMMUNITY
- 16-Story Property
Amenities
- Doorman
- Community Storage Space
- Elevator
Recreation
- Fitness Center
- Bike Trail
Pet Policy
- Limit on the number of pets
- Dogs and Cats Allowed
Similar Homes in Chicago, IL
Home Values in the Area
Average Home Value in this Area
Property History
| Date | Event | Price | Change | Sq Ft Price |
|---|---|---|---|---|
| 09/15/2023 09/15/23 | Sold | $1,000,000 | -7.0% | $400 / Sq Ft |
| 07/21/2023 07/21/23 | Pending | -- | -- | -- |
| 05/19/2023 05/19/23 | Price Changed | $1,075,000 | -4.4% | $430 / Sq Ft |
| 04/14/2023 04/14/23 | For Sale | $1,125,000 | +11.4% | $450 / Sq Ft |
| 09/12/2018 09/12/18 | Sold | $1,010,000 | -3.3% | $404 / Sq Ft |
| 08/01/2018 08/01/18 | Pending | -- | -- | -- |
| 06/12/2018 06/12/18 | Price Changed | $1,045,000 | -4.6% | $418 / Sq Ft |
| 05/23/2018 05/23/18 | For Sale | $1,095,000 | +46.0% | $438 / Sq Ft |
| 05/10/2013 05/10/13 | Sold | $750,000 | -1.2% | $341 / Sq Ft |
| 04/12/2013 04/12/13 | Pending | -- | -- | -- |
| 04/11/2013 04/11/13 | For Sale | $759,000 | -- | $345 / Sq Ft |
Tax History Compared to Growth
Agents Affiliated with this Home
-
Meredith Manni-Meserow

Seller's Agent in 2023
Meredith Manni-Meserow
Jameson Sotheby's Int'l Realty
(312) 543-4447
24 in this area
51 Total Sales
-
Jennifer Ames

Buyer's Agent in 2013
Jennifer Ames
Engel & Voelkers Chicago
(773) 908-3632
29 in this area
256 Total Sales
Map
Source: Midwest Real Estate Data (MRED)
MLS Number: 11759358
- 1209 N Astor St Unit 10S
- 53 E Division St
- 57 E Division St
- 71 E Division St Unit 1606
- 71 E Division St Unit 1801
- 1212 N Lake Shore Dr Unit 12CN
- 1212 N Lake Shore Dr Unit 19AS
- 1212 N Lake Shore Dr Unit 16BS
- 1212 N Lake Shore Dr Unit 10CN
- 1212 N Lake Shore Dr Unit 32BN
- 1200 N Lake Shore Dr Unit 905
- 1200 N Lake Shore Dr Unit 1104
- 77 E Division St Unit 3
- 1242 N Astor St
- 64 E Elm St Unit 3
- 1240 N Lake Shore Dr Unit 25A
- 1240 N Lake Shore Dr Unit 9B
- 1240 N Lake Shore Dr Unit 18B
- 65 E Goethe St Unit 4N
- 65 E Goethe St Unit 3W
