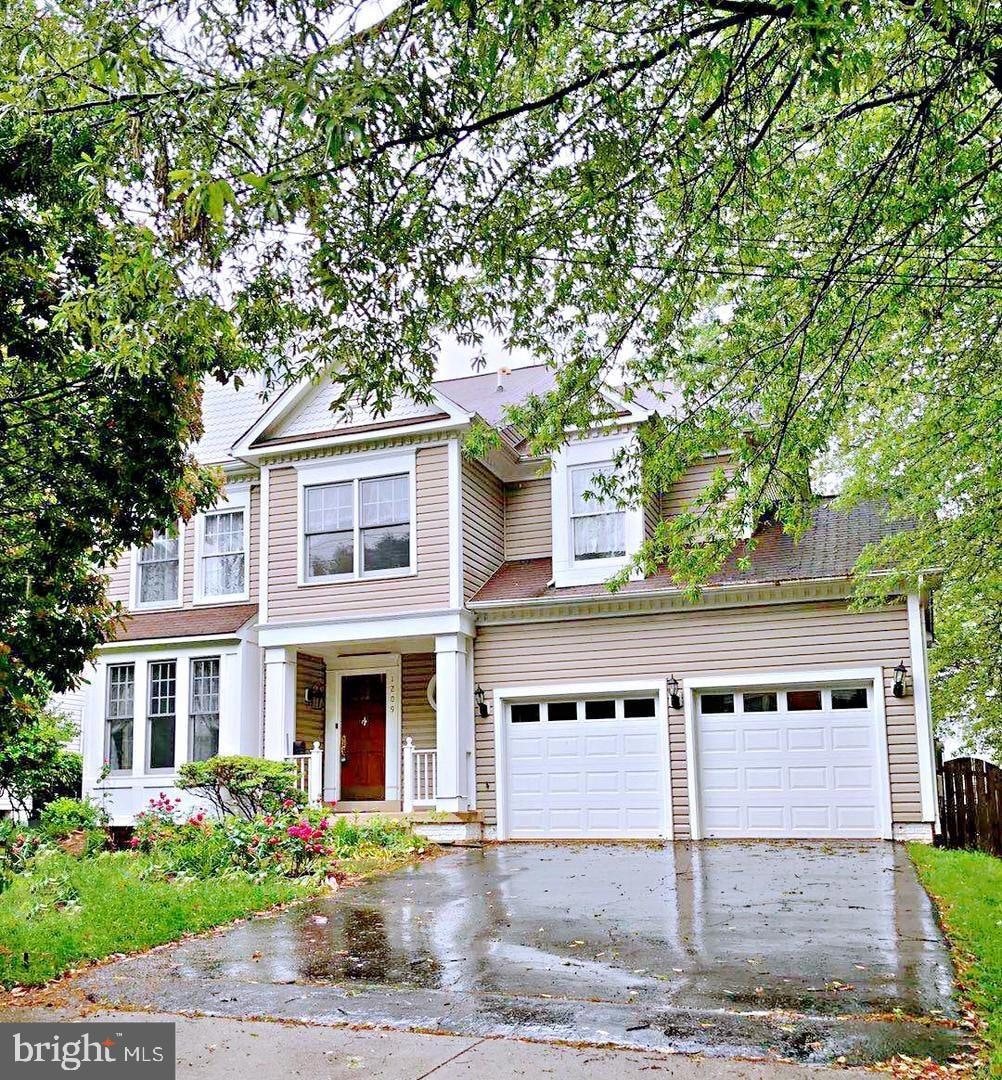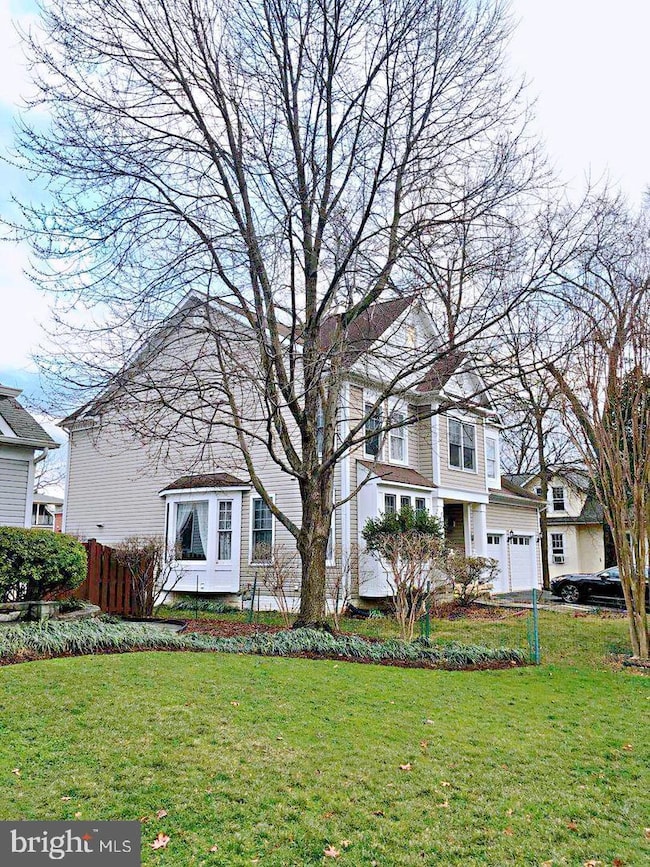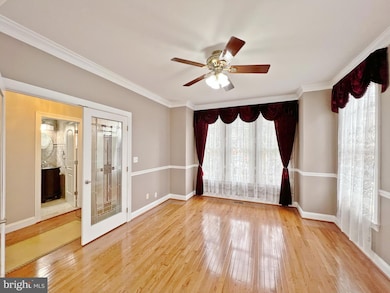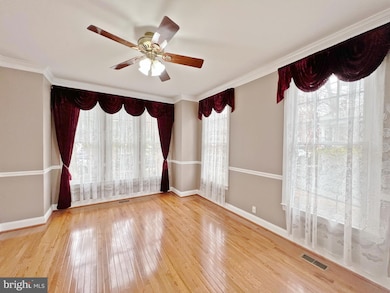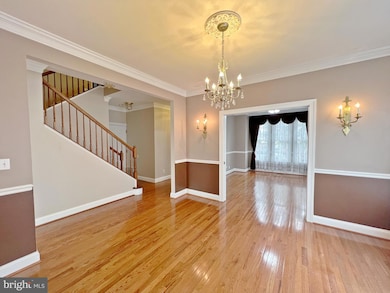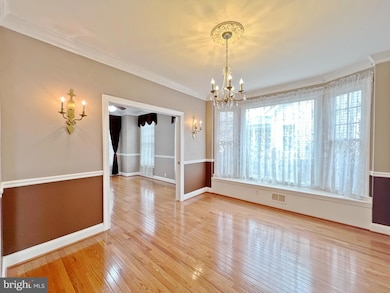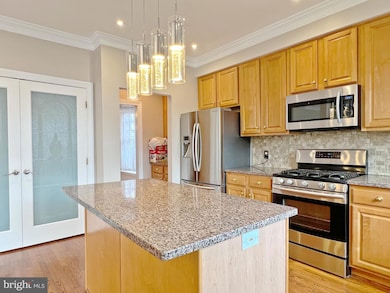1209 N Vernon St Arlington, VA 22201
Ballston NeighborhoodHighlights
- Colonial Architecture
- No HOA
- 2 Car Garage
- Glebe Elementary School Rated A
- Central Air
- 5-minute walk to Ballston Pond Park
About This Home
0.5 Miles TO METRO! Immaculate 6 bedrooms, 5 bathrooms Victorian style home on a secluded quiet street yet near the exciting part of the North Arlington. 0.5 miles to Ballston Metro station, shops, restaurants, and all the amenities. Fully fenced large private backyard with a large deck. Recently remodeled with all new marble tiled bathrooms, modern stainless steel appliances, hardwood floors, and new windows and doors. The spacious family room has a fireplace and recessed lighting. The home has four large bedrooms on the second floor. The master suite has a large walk-in closet with custom furniture style shelving and a sumptuous master bath with curb-less glass shower and Jacuzzi bathtub. The laundry is on the main level. A fully finished walk-out basement has an in-law suite with a full kitchen and full bath, two bedrooms, and laundry. Driveway fits four cars in addition to the two-car garage. The area includes coffee shops, fitness centers, restaurants, retail stores, nearby parks, and bicycle trails. Minutes from Washington D.C., the Pentagon, Ronald Reagan National Airport, and Route 66. Pets are allowed on a case by case. Online Virtual tours are available.
Home Details
Home Type
- Single Family
Est. Annual Taxes
- $14,149
Year Built
- Built in 1998
Parking
- 2 Car Garage
- 4 Driveway Spaces
- Front Facing Garage
- On-Street Parking
Home Design
- Colonial Architecture
- Brick Exterior Construction
- Vinyl Siding
Interior Spaces
- Property has 3 Levels
- Basement
Bedrooms and Bathrooms
Schools
- Glebe Elementary School
- Swanson Middle School
- Washington-Liberty High School
Utilities
- Central Air
- Heat Pump System
- Natural Gas Water Heater
Listing and Financial Details
- Residential Lease
- Security Deposit $7,900
- No Smoking Allowed
- 12-Month Min and 36-Month Max Lease Term
- Available 5/30/25
- $50 Application Fee
- $100 Repair Deductible
- Assessor Parcel Number 14-010-023
Community Details
Overview
- No Home Owners Association
- Ballston Subdivision
Pet Policy
- Pets allowed on a case-by-case basis
- Pet Deposit $600
Map
Source: Bright MLS
MLS Number: VAAR2058522
APN: 14-010-023
- 1220 N Vermont St
- 1158 N Vernon St
- 1186 N Utah St
- 1109 N Vernon St
- 1129 N Utah St
- 1120 N Taylor St Unit 2
- 1024 N Utah St Unit 119
- 1024 N Utah St Unit 616
- 1024 N Utah St Unit 116
- 1001 N Vermont St Unit 910
- 1001 N Vermont St Unit 212
- 1045 N Utah St Unit 2212
- 1050 N Taylor St Unit 1407
- 1050 N Taylor St Unit 1201
- 1029 N Stuart St Unit 526
- 4103 11th Place N
- 851 N Glebe Rd Unit 409
- 851 N Glebe Rd Unit 718
- 851 N Glebe Rd Unit 1304
- 851 N Glebe Rd Unit 1413
- 4510 Washington Blvd Unit 2
- 4650 N Washington Blvd
- 4650 Washington Blvd Unit FL9-ID1003
- 4650 Washington Blvd Unit FL6-ID611
- 1031 N Vermont St
- 1001 N Vermont St Unit 515
- 1050 N Stuart St Unit 611
- 4737 11th St N
- 851 N Glebe Rd Unit 1903
- 851 N Glebe Rd Unit 1516
- 851 N Glebe Rd Unit 1407
- 851 N Glebe Rd
- 866 N Abingdon St
- 900 N Taylor St Unit 1123
- 900 N Stafford St Unit 1001
- 900 N Stafford St Unit 1008
- 1001 N Randolph St Unit 212
- 1612 N Buchanan St
- 740-750 N Glebe Rd
- 5010 Washington Blvd
