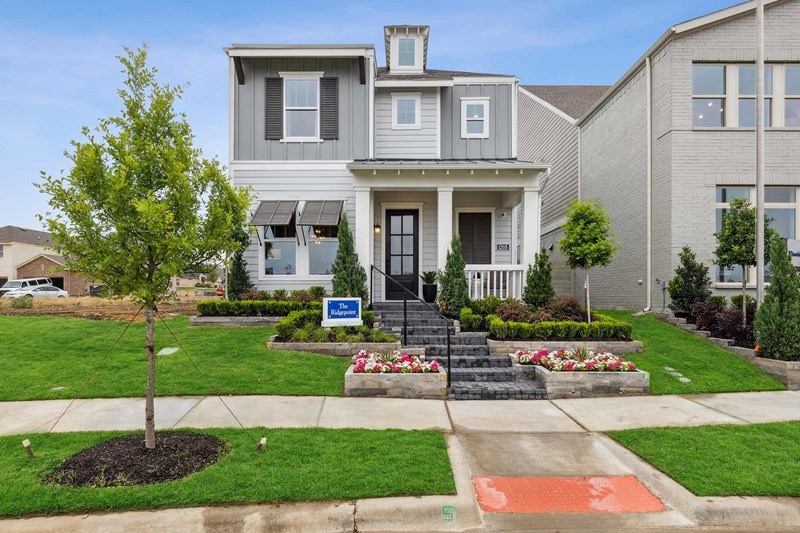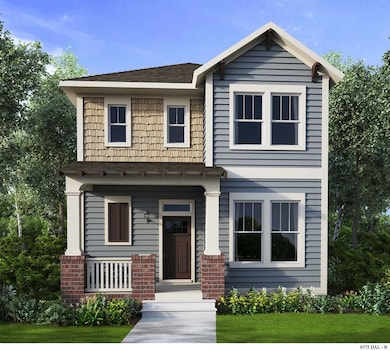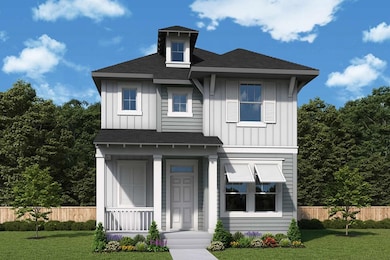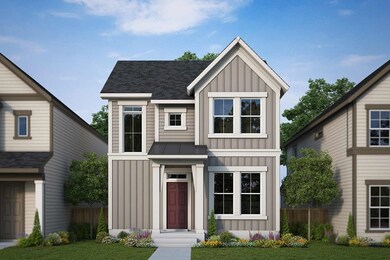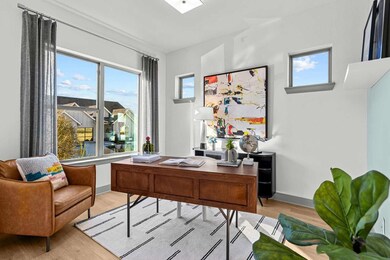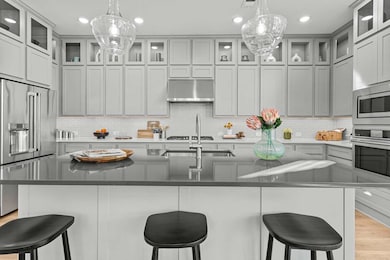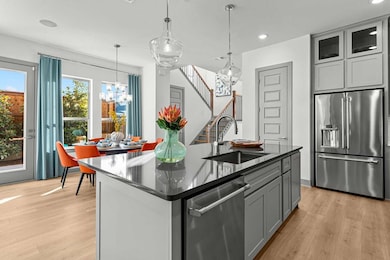
Ridgepoint Argyle, TX 76226
Harvest NeighborhoodEstimated payment $2,997/month
Highlights
- New Construction
- Community Lake
- Soccer Field
- Argyle West Rated A
- Community Pool
- Park
About This Home
Design excellence and attention to detail make every day in The Ridgepoint by David Weekley floor plan amazing. The upstairs retreat and downstairs study invite your imagination to craft the perfect specialty rooms for your family. Your open floor plan provides soaring ceilings and a sunlit space ready to fulfill your lifestyle and décor dreams. Collaborate on culinary adventures in the streamlined kitchen that includes expansive countertops and a full-function island. The spacious extra bedrooms are the perfect place for personalities to grow and shine. Escape to the elegance of the Owner’s Retreat, with its deluxe en suite bathroom and refined walk-in closet. How do you imagine your #LivingWeekley" experience with this fantastic new home in The Retreat at Harvest Gardens?
Home Details
Home Type
- Single Family
Parking
- 3 Car Garage
Home Design
- New Construction
- Ready To Build Floorplan
- Ridgepoint Plan
Interior Spaces
- 2,283 Sq Ft Home
- 2-Story Property
- Basement
Bedrooms and Bathrooms
- 3 Bedrooms
Community Details
Overview
- Built by David Weekley Homes
- The Retreat At Harvest Subdivision
- Community Lake
- Greenbelt
Recreation
- Soccer Field
- Community Basketball Court
- Volleyball Courts
- Community Playground
- Community Pool
- Park
- Trails
Sales Office
- 1209 Roundup Way
- Argyle, TX 76226
- 214-628-4048
- Builder Spec Website
Map
Similar Homes in Argyle, TX
Home Values in the Area
Average Home Value in this Area
Property History
| Date | Event | Price | Change | Sq Ft Price |
|---|---|---|---|---|
| 04/25/2025 04/25/25 | Price Changed | $454,990 | -2.8% | $199 / Sq Ft |
| 03/26/2025 03/26/25 | For Sale | $467,990 | -- | $205 / Sq Ft |
- 1114 Harvest Way
- 1634 Roundup Way
- 1118 Harvest Way
- 1209 Roundup Way
- 1209 Roundup Way
- 1209 Roundup Way
- 1209 Roundup Way
- 1209 Roundup Way
- 1209 Roundup Way
- 1209 Roundup Way
- 1206 Harvest Way
- 1050 Harmony Trail
- 1429 Roundup Way
- 1310 Fennel St
- 1650 Laurel Ln
- 1642 Laurel Ln
- 1330 Fennel St
- 1338 Fennel St
- 1326 Fennel St
- 920 10th St
