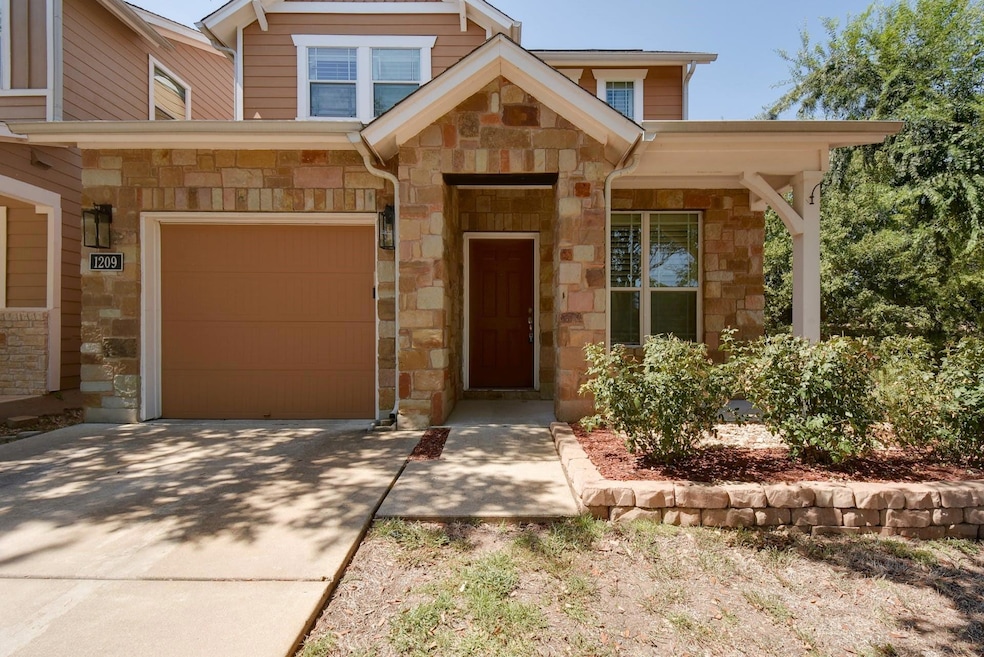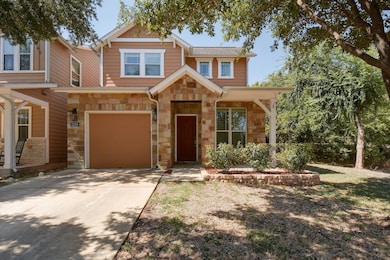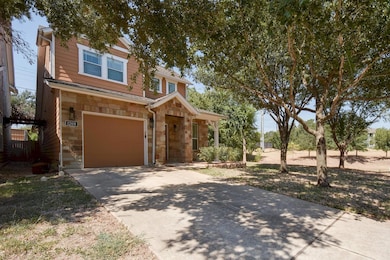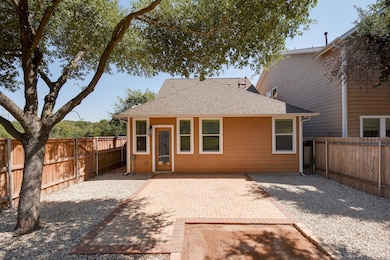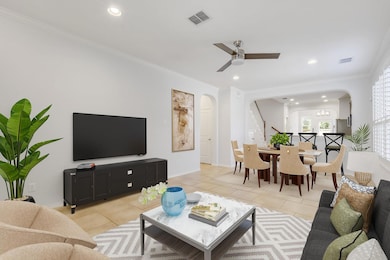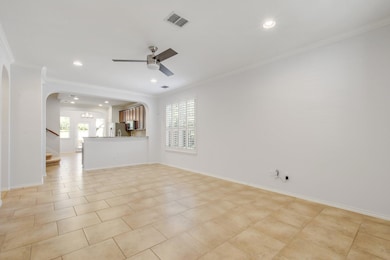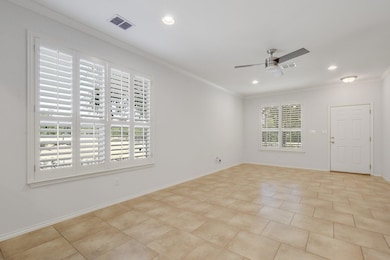1209 Salem Park Ct Austin, TX 78745
South Manchaca NeighborhoodHighlights
- Open Floorplan
- Main Floor Primary Bedroom
- Granite Countertops
- Wooded Lot
- Park or Greenbelt View
- Covered patio or porch
About This Home
Super charming and well maintained property in desirable 78745. 15 Minutes to downtown Austin without having to hop on the freeway/highway! A cute front patio welcomes you to this craftsman style home. It sits in a cul-de-sac, with no neighbor on one side and open field, great for tossing a football or playing outside! Open floor plan, tile / laminate flooring throughout the main level and plantation shutters through out. Living and dining area leads to the kitchen, featuring 42" cabinets, breakfast bar, granite counters, SS appliances with gourmet cooktop and a separate dry bar area equipped with a beverage fridge. The main bedroom downstairs features an ensuite with new fixtures, double vanity with new quartz countertops, garden tub with separate shower & a spacious walk-in closet. 2 additional bedrooms upstairs with a shared bathroom also updated with new fixtures and quartz countertops. The private backyard features an open patio with brick pavers and easy to maintain landscaping, plus sprinkler system. Google Fiber service available. Call this one home. Special Rate: 18-21 MOS LEASE $2450
Listing Agent
Proper Management Brokerage Phone: (512) 354-7828 License #0596145 Listed on: 07/12/2025
Home Details
Home Type
- Single Family
Est. Annual Taxes
- $9,808
Year Built
- Built in 2010
Lot Details
- 4,182 Sq Ft Lot
- Cul-De-Sac
- North Facing Home
- Wood Fence
- Xeriscape Landscape
- Sprinkler System
- Wooded Lot
- Back Yard Fenced and Front Yard
Parking
- 1 Car Attached Garage
- Front Facing Garage
- Single Garage Door
Home Design
- Slab Foundation
- Shingle Roof
- Wood Siding
- Masonry Siding
Interior Spaces
- 1,514 Sq Ft Home
- 2-Story Property
- Open Floorplan
- Bar Fridge
- Crown Molding
- Ceiling Fan
- Recessed Lighting
- Shutters
- Park or Greenbelt Views
Kitchen
- Built-In Oven
- Gas Range
- Microwave
- Dishwasher
- Kitchen Island
- Granite Countertops
- Quartz Countertops
- Disposal
Flooring
- Carpet
- Laminate
- Tile
Bedrooms and Bathrooms
- 3 Bedrooms | 1 Primary Bedroom on Main
- Walk-In Closet
- Double Vanity
Home Security
- Carbon Monoxide Detectors
- Fire and Smoke Detector
Outdoor Features
- Covered patio or porch
- Rain Gutters
Schools
- Odom Elementary School
- Bedichek Middle School
- Crockett High School
Utilities
- Central Air
- Natural Gas Connected
- Sewer Not Available
Listing and Financial Details
- Security Deposit $2,500
- Tenant pays for all utilities
- The owner pays for association fees
- $75 Application Fee
- Assessor Parcel Number 04131109200000
- Tax Block A
Community Details
Overview
- Property has a Home Owners Association
- Salem Center Resub Of Lt B 1 Subdivision
- Property managed by Proper Management
Pet Policy
- Dogs Allowed
- Large pets allowed
Map
Source: Unlock MLS (Austin Board of REALTORS®)
MLS Number: 3777318
APN: 756576
- 1121 Salem Park Ct
- 5616 Emerald Forest Dr Unit 117
- 5616 Emerald Forest Dr Unit 101
- 5406 Emerald Forest Dr
- 1406 Radam Cir
- 5608 Cougar Dr Unit 226
- 5608 Cougar Dr Unit 203
- 5608 Cougar Dr Unit 220
- 5802 Cherry Park
- 1433 Salem Meadow Cir
- 5907 Eureka Dr
- 5808 Cherry Park
- 6003 Libyan Dr
- 6007 Duncanville Pass
- 5236 Meadow Creek Dr
- 5705 Nancy Dr
- 5911 Rubicon Run
- 5405 Rose Hill Cir
- 1511 Casa Dr
- 1510 Homespun Rd
- 5616 Emerald Forest Dr Unit 117
- 5406 Emerald Forest Dr
- 5404 Salem Hill Dr
- 5608 Cougar Dr Unit 219
- 5608 Cougar Dr Unit 208
- 816 816 Ramble Ln Unit A
- 816 Ramble Ln Unit B
- 5502 Salem Walk Dr
- 5807 Cougar Dr Unit B
- 5903 Cougar Dr Unit C
- 5903 Rubicon Run
- 802 Ramble Ln Unit ID1254578P
- 802 Ramble Ln Unit ID1254579P
- 5405 Brompton Cir Unit A
- 5405 Brompton Cir Unit B
- 5502 Rose Hill Cir Unit C
- 5403 Kings Hwy
- 818 Sahara Ave Unit A
- 5101 Meadow Creek Cove
- 6100 Woodhue Dr
