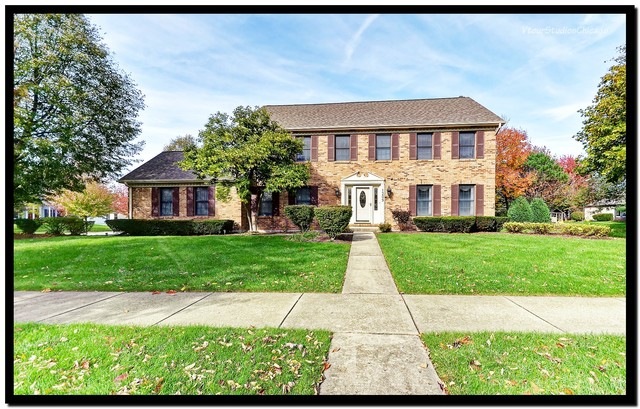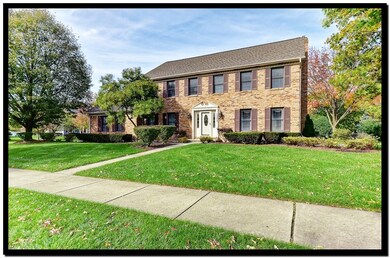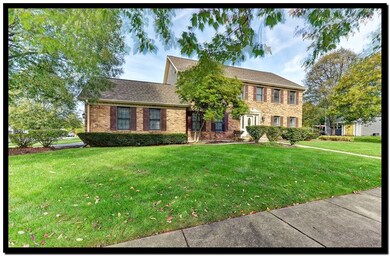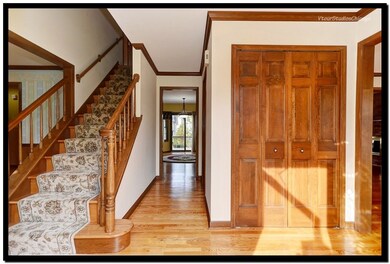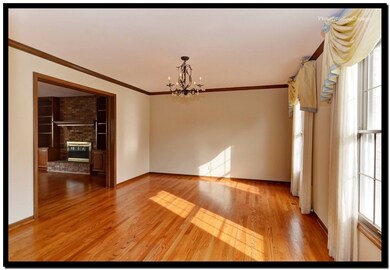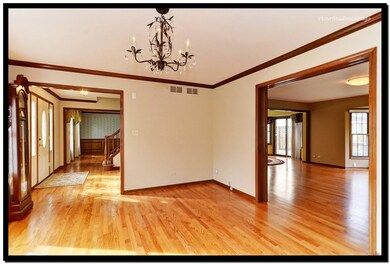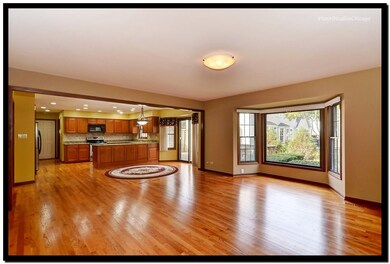
1209 Sequoia Rd Naperville, IL 60540
Watts NeighborhoodHighlights
- Landscaped Professionally
- Deck
- Wood Flooring
- May Watts Elementary School Rated A+
- Georgian Architecture
- 2-minute walk to Buttonwood Park
About This Home
As of February 2018PRIME LOCATION! 1.95 MILES FROM THE HEART OF DOWNTOWN NAPERVILLE! METICULOUS AND QUALITY BUILT HOME IN COVETED COUNTRYSIDE RIGHT ACROSS THE STREET FROM BUTTONWOOD PARK! OPEN SPACIOUS ROOMS! BEAUTIFUL HARDWOOD THROUGHOUT MOST OF HOME! REMODELED KITCHEN IN 2004 WITH NEW CABINETS/GRANITE/STAINLESS APPLIANCES! LOVELY REMODELED BATHROOMS IN 2008,2011, 2013! ROOF(tearoff), SIDING, FURNACE, NEW in 2011. GORGEOUS, MANICURED LANDSCAPING NEW IN 2011! NEW SECURITY SYSTEM! NEW AIR CONDITIONING 2017! GARAGE FLOOR COMPLETELY RESURFACED! ACCLAIMED MAY WATTS GRADE SCHOOL, AND AWARD WINNING SCHOOL DISTRICT 204! WELCOME HOME!
Last Agent to Sell the Property
Century 21 Circle License #475127564 Listed on: 10/27/2017

Co-Listed By
Rosemary McMahon
Coldwell Banker Real Estate Group License #475133255
Home Details
Home Type
- Single Family
Est. Annual Taxes
- $11,498
Year Built
- 1986
Parking
- Attached Garage
- Garage Transmitter
- Garage Door Opener
- Parking Included in Price
- Garage Is Owned
Home Design
- Georgian Architecture
- Brick Exterior Construction
- Asphalt Shingled Roof
Interior Spaces
- Dining Area
- Wood Flooring
- Unfinished Basement
- Basement Fills Entire Space Under The House
- Storm Screens
Kitchen
- Breakfast Bar
- Walk-In Pantry
- Oven or Range
- <<microwave>>
- Dishwasher
Bedrooms and Bathrooms
- Primary Bathroom is a Full Bathroom
- Dual Sinks
- <<bathWithWhirlpoolToken>>
- Separate Shower
Laundry
- Laundry on main level
- Washer
Utilities
- Central Air
- Heating System Uses Gas
- Lake Michigan Water
Additional Features
- Deck
- Landscaped Professionally
- Property is near a bus stop
Listing and Financial Details
- Homeowner Tax Exemptions
Ownership History
Purchase Details
Home Financials for this Owner
Home Financials are based on the most recent Mortgage that was taken out on this home.Purchase Details
Home Financials for this Owner
Home Financials are based on the most recent Mortgage that was taken out on this home.Similar Homes in Naperville, IL
Home Values in the Area
Average Home Value in this Area
Purchase History
| Date | Type | Sale Price | Title Company |
|---|---|---|---|
| Warranty Deed | $426,000 | Old Republic Title | |
| Warranty Deed | $435,000 | None Available |
Mortgage History
| Date | Status | Loan Amount | Loan Type |
|---|---|---|---|
| Open | $372,000 | New Conventional | |
| Closed | $383,400 | New Conventional | |
| Previous Owner | $45,000 | Stand Alone Second | |
| Previous Owner | $56,360 | Stand Alone Second | |
| Previous Owner | $30,000 | Unknown |
Property History
| Date | Event | Price | Change | Sq Ft Price |
|---|---|---|---|---|
| 02/23/2018 02/23/18 | Sold | $426,000 | -5.3% | $163 / Sq Ft |
| 01/15/2018 01/15/18 | Pending | -- | -- | -- |
| 10/27/2017 10/27/17 | For Sale | $449,900 | +3.4% | $172 / Sq Ft |
| 07/11/2013 07/11/13 | Sold | $435,000 | +2.4% | $166 / Sq Ft |
| 06/03/2013 06/03/13 | Pending | -- | -- | -- |
| 05/31/2013 05/31/13 | For Sale | $425,000 | 0.0% | $162 / Sq Ft |
| 05/09/2013 05/09/13 | Pending | -- | -- | -- |
| 05/02/2013 05/02/13 | For Sale | $425,000 | -- | $162 / Sq Ft |
Tax History Compared to Growth
Tax History
| Year | Tax Paid | Tax Assessment Tax Assessment Total Assessment is a certain percentage of the fair market value that is determined by local assessors to be the total taxable value of land and additions on the property. | Land | Improvement |
|---|---|---|---|---|
| 2023 | $11,498 | $179,970 | $45,170 | $134,800 |
| 2022 | $10,170 | $154,810 | $42,560 | $112,250 |
| 2021 | $9,849 | $149,280 | $41,040 | $108,240 |
| 2020 | $9,835 | $149,280 | $41,040 | $108,240 |
| 2019 | $9,448 | $141,980 | $39,030 | $102,950 |
| 2018 | $10,125 | $149,040 | $36,890 | $112,150 |
| 2017 | $9,848 | $143,990 | $35,640 | $108,350 |
| 2016 | $9,669 | $138,180 | $34,200 | $103,980 |
| 2015 | $9,580 | $131,200 | $32,470 | $98,730 |
| 2014 | $9,396 | $124,530 | $30,570 | $93,960 |
| 2013 | $8,982 | $125,390 | $30,780 | $94,610 |
Agents Affiliated with this Home
-
Lana Bassetto
L
Seller's Agent in 2018
Lana Bassetto
Century 21 Circle
(630) 878-9119
10 Total Sales
-
R
Seller Co-Listing Agent in 2018
Rosemary McMahon
Coldwell Banker Real Estate Group
-
Kathy McVeigh

Buyer's Agent in 2018
Kathy McVeigh
Baird Warner
(708) 337-8088
67 Total Sales
-
Peg Redding

Seller's Agent in 2013
Peg Redding
Keller Williams Infinity
1 in this area
33 Total Sales
-
David Shallow

Buyer's Agent in 2013
David Shallow
RE/MAX
(630) 615-2870
290 Total Sales
Map
Source: Midwest Real Estate Data (MRED)
MLS Number: MRD09787759
APN: 07-23-403-030
- 1352 Goldenrod Dr Unit 1
- 624 Joshua Ct
- 7S410 Arbor Dr
- 901 Heathrow Ln
- 880 S Plainfield Naperville Rd
- 902 Heathrow Ln
- 833 Manassas Ct
- 1532 Sequoia Rd
- 1507 Ada Ln
- 1216 Evergreen Ave
- 828 Sanctuary Ln
- 978 Merrimac Cir
- 251 Claremont Dr
- 829 Shiloh Cir
- 1012 Kennesaw Ct
- 212 S River Rd
- 1167 Book Rd
- 1163 Whispering Hills Dr Unit 127
- 482 River Front Cir
- 353 S Whispering Hills Dr Unit C
