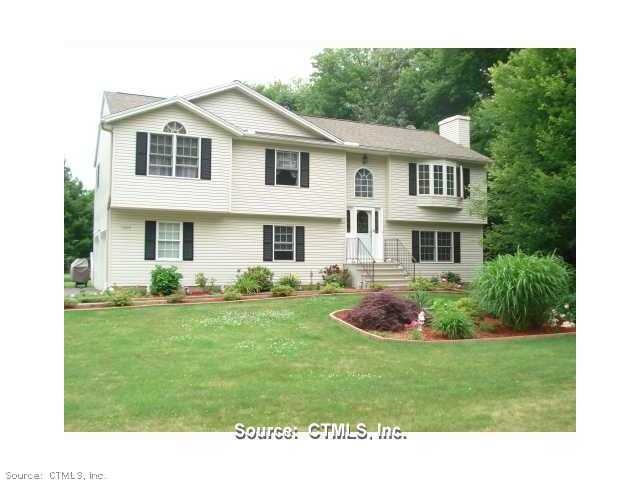
1209 Shuttle Meadow Rd Southington, CT 06489
West Southington NeighborhoodEstimated Value: $441,000 - $552,000
Highlights
- Raised Ranch Architecture
- Thermal Windows
- Baseboard Heating
- Attic
- Central Air
- Open Lot
About This Home
As of October 2012Modern,open floor plan,4bd 3 full baths.Neutral decor,hardwood floors,tiles,central air. Possible in-law in lower level.Only 12 years old ,very clean ,well cared for.Nicely landscaped.Move-in ready
make your move before the school starts,very clean modern with open floor plan bi-level.Community driveway
Last Agent to Sell the Property
Mateusz Mikunda
Complete Real Estate License #n/a Listed on: 08/02/2012
Home Details
Home Type
- Single Family
Est. Annual Taxes
- $5,249
Year Built
- Built in 1999
Lot Details
- 0.79 Acre Lot
- Open Lot
Home Design
- Raised Ranch Architecture
- Vinyl Siding
Interior Spaces
- 2,120 Sq Ft Home
- Thermal Windows
- Attic
Bedrooms and Bathrooms
- 4 Bedrooms
- 3 Full Bathrooms
Basement
- Walk-Out Basement
- Basement Fills Entire Space Under The House
Parking
- 2 Car Garage
- Basement Garage
- Tuck Under Garage
- Driveway
Schools
- Boe Elementary School
- Boe High School
Utilities
- Central Air
- Baseboard Heating
- Heating System Uses Oil
- Heating System Uses Oil Above Ground
- Cable TV Available
Ownership History
Purchase Details
Home Financials for this Owner
Home Financials are based on the most recent Mortgage that was taken out on this home.Purchase Details
Home Financials for this Owner
Home Financials are based on the most recent Mortgage that was taken out on this home.Similar Homes in the area
Home Values in the Area
Average Home Value in this Area
Purchase History
| Date | Buyer | Sale Price | Title Company |
|---|---|---|---|
| Karipidis Melissa L | $282,400 | -- | |
| Puzio Richard | $319,900 | -- |
Mortgage History
| Date | Status | Borrower | Loan Amount |
|---|---|---|---|
| Open | Kaushal Atul | $277,285 | |
| Previous Owner | Kaushal Atul | $255,920 | |
| Previous Owner | Kaushal Atul | $200,000 | |
| Previous Owner | Kaushal Atul | $160,000 |
Property History
| Date | Event | Price | Change | Sq Ft Price |
|---|---|---|---|---|
| 10/12/2012 10/12/12 | Sold | $282,500 | -0.8% | $133 / Sq Ft |
| 09/10/2012 09/10/12 | Pending | -- | -- | -- |
| 08/02/2012 08/02/12 | For Sale | $284,900 | -- | $134 / Sq Ft |
Tax History Compared to Growth
Tax History
| Year | Tax Paid | Tax Assessment Tax Assessment Total Assessment is a certain percentage of the fair market value that is determined by local assessors to be the total taxable value of land and additions on the property. | Land | Improvement |
|---|---|---|---|---|
| 2024 | $6,440 | $204,820 | $62,290 | $142,530 |
| 2023 | $6,218 | $204,820 | $62,290 | $142,530 |
| 2022 | $5,966 | $204,820 | $62,290 | $142,530 |
| 2021 | $5,946 | $204,820 | $62,290 | $142,530 |
| 2020 | $5,845 | $190,820 | $63,550 | $127,270 |
| 2019 | $5,847 | $190,820 | $63,550 | $127,270 |
| 2018 | $5,816 | $190,820 | $63,550 | $127,270 |
| 2017 | $5,816 | $190,820 | $63,550 | $127,270 |
| 2016 | $5,656 | $190,820 | $63,550 | $127,270 |
| 2015 | $5,458 | $187,290 | $60,530 | $126,760 |
| 2014 | $5,312 | $187,290 | $60,530 | $126,760 |
Agents Affiliated with this Home
-

Seller's Agent in 2012
Mateusz Mikunda
Complete Real Estate
(860) 990-2240
65 Total Sales
-
Laureen Kennedy

Buyer's Agent in 2012
Laureen Kennedy
Coldwell Banker
(203) 671-1817
175 Total Sales
Map
Source: SmartMLS
MLS Number: G629070
APN: SOUT-000206-000000-000018
- 6 Pinecrest Dr
- 897 Shuttle Meadow Rd
- 10 Cianci Ave Unit 7
- 1 Riverview Dr
- 217 Dunham St Unit TRLR 15
- 173 Dunham St
- 39 Pattonwood Dr
- 15 Ledge Rd
- 309 East St Unit 11
- 425 Pattonwood Dr
- 236 East St Unit B2
- 190 Tomlinson Ave Unit 1E
- 23 Hart Place Unit 3
- 12 Hart Place
- 86 Butler Ave
- 19 Race Ave
- 10 Ciccio Ct
- 97 Park St
- 17 Laurel St
- 97 Dallas Ave Unit A1
- 1209 Shuttle Meadow Rd
- 1181 Shuttle Meadow Rd
- 1213 Shuttle Meadow Rd
- 1193 Shuttle Meadow Rd
- 1175 Shuttle Meadow Rd
- 1207 Shuttle Meadow Rd
- 1198 Shuttle Meadow Rd
- 153 Pavano Dr
- 161 Pavano Dr
- 1225 Shuttle Meadow Rd
- 157 Pavano Dr
- 155 Pavano Dr
- 151 Pavano Dr
- 149 Pavano Dr
- 1217 Shuttle Meadow Rd
- 0 Shuttle Meadow Rd Unit G579197
- 0 Shuttle Meadow Rd Unit G10072751
- 0 Shuttle Meadow Rd
- 149 Pavano Dr
- 1237 Shuttle Meadow Rd
