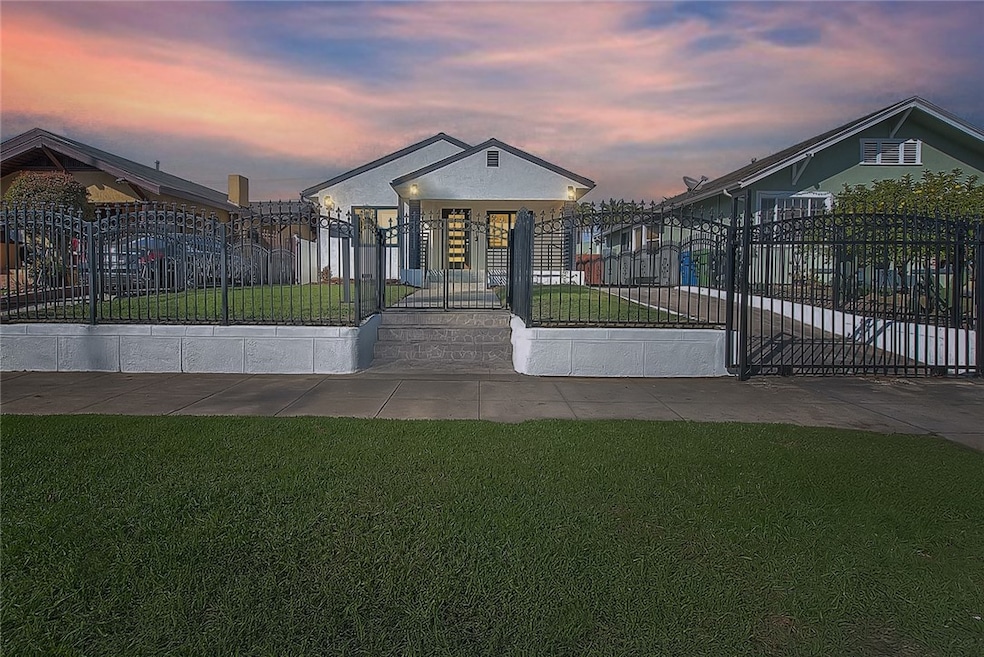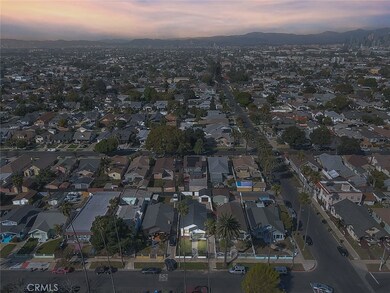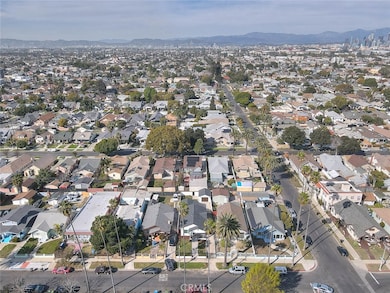
1209 W 51st Place Los Angeles, CA 90037
Vermont Square NeighborhoodHighlights
- Primary Bedroom Suite
- City Lights View
- Open Floorplan
- Gated Parking
- Updated Kitchen
- Craftsman Architecture
About This Home
As of June 2025Welcome to this great Charming Craftsman- Home located in the heart of Los Angeles, Featuring 3 beds- 2 baths spanning on 1464sqft of Living Space.The Long Driveway provides ample parking for Multiple vehicles, leading to a detached garage. The Backyard is professionally landscaped front and backyards to suite Family and Friends relaxation, perfect for summer barbecues, gardening or simply unwinding outdoors. A Spacious 1- car garage provides ample storage, a gated driveway offers added privacy.Situated in A Prime Los Angeles location, just minutes from USC, BMO Stadium, Exposition park, KIA Forum, Shopping, Downtown LA, SOCAL Beaches and major freeways.The expansive Lot & detached garage provide exciting opportunity to build an ADU, creating additional living space or potential rental income.Don't Miss out! Schedule your Private tour today.
Last Agent to Sell the Property
Zenith Homes & Mortgage Brokerage Phone: 5623310345 License #01492027 Listed on: 04/16/2025
Home Details
Home Type
- Single Family
Est. Annual Taxes
- $2,864
Year Built
- Built in 1913 | Remodeled
Lot Details
- 4,880 Sq Ft Lot
- South Facing Home
- Wrought Iron Fence
- Privacy Fence
- Block Wall Fence
- Fence is in good condition
- Front and Back Yard Sprinklers
- Density is up to 1 Unit/Acre
- Property is zoned LAR1
Parking
- 1 Car Direct Access Garage
- Parking Available
- Rear-Facing Garage
- Single Garage Door
- Driveway Up Slope From Street
- Gated Parking
Property Views
- City Lights
- Neighborhood
Home Design
- Craftsman Architecture
- Cosmetic Repairs Needed
- Pillar, Post or Pier Foundation
- Permanent Foundation
- Raised Foundation
- Shingle Roof
- Concrete Perimeter Foundation
- Copper Plumbing
Interior Spaces
- 1,464 Sq Ft Home
- 1-Story Property
- Open Floorplan
- Crown Molding
- Recessed Lighting
- Double Pane Windows
- Low Emissivity Windows
- Panel Doors
- Great Room
- Family Room Off Kitchen
- Living Room
- Dining Room
- Library
- Vinyl Flooring
Kitchen
- Updated Kitchen
- Open to Family Room
- Breakfast Bar
- Six Burner Stove
- Gas Range
- Free-Standing Range
- Microwave
- Water Line To Refrigerator
- Kitchen Island
- Quartz Countertops
- Self-Closing Cabinet Doors
Bedrooms and Bathrooms
- 3 Main Level Bedrooms
- Primary Bedroom Suite
- Walk-In Closet
- 2 Full Bathrooms
Laundry
- Laundry Room
- Gas And Electric Dryer Hookup
Home Security
- Carbon Monoxide Detectors
- Fire and Smoke Detector
Accessible Home Design
- Doors are 32 inches wide or more
Outdoor Features
- Covered patio or porch
- Exterior Lighting
- Rain Gutters
Utilities
- Central Heating and Cooling System
- Air Source Heat Pump
- Private Water Source
- Sewer on Bond
Community Details
- No Home Owners Association
Listing and Financial Details
- Tax Lot 434
- Tax Tract Number 2323
- Assessor Parcel Number 5017009027
Ownership History
Purchase Details
Home Financials for this Owner
Home Financials are based on the most recent Mortgage that was taken out on this home.Purchase Details
Home Financials for this Owner
Home Financials are based on the most recent Mortgage that was taken out on this home.Purchase Details
Home Financials for this Owner
Home Financials are based on the most recent Mortgage that was taken out on this home.Purchase Details
Home Financials for this Owner
Home Financials are based on the most recent Mortgage that was taken out on this home.Purchase Details
Purchase Details
Purchase Details
Similar Homes in the area
Home Values in the Area
Average Home Value in this Area
Purchase History
| Date | Type | Sale Price | Title Company |
|---|---|---|---|
| Grant Deed | $805,000 | California Best Title | |
| Grant Deed | $570,000 | First American Title Company | |
| Grant Deed | $570,000 | First American Title Company | |
| Interfamily Deed Transfer | -- | None Available | |
| Interfamily Deed Transfer | -- | First American Title Co La | |
| Quit Claim Deed | -- | -- | |
| Gift Deed | -- | -- | |
| Quit Claim Deed | -- | -- |
Mortgage History
| Date | Status | Loan Amount | Loan Type |
|---|---|---|---|
| Open | $790,419 | FHA | |
| Previous Owner | $150,000 | New Conventional |
Property History
| Date | Event | Price | Change | Sq Ft Price |
|---|---|---|---|---|
| 06/12/2025 06/12/25 | Sold | $805,000 | +1.1% | $550 / Sq Ft |
| 05/13/2025 05/13/25 | Pending | -- | -- | -- |
| 05/12/2025 05/12/25 | For Sale | $795,999 | 0.0% | $544 / Sq Ft |
| 04/30/2025 04/30/25 | Pending | -- | -- | -- |
| 04/16/2025 04/16/25 | For Sale | $795,999 | +39.6% | $544 / Sq Ft |
| 11/18/2024 11/18/24 | Sold | $570,000 | -16.2% | $389 / Sq Ft |
| 09/30/2024 09/30/24 | Pending | -- | -- | -- |
| 08/30/2024 08/30/24 | For Sale | $680,000 | -- | $464 / Sq Ft |
Tax History Compared to Growth
Tax History
| Year | Tax Paid | Tax Assessment Tax Assessment Total Assessment is a certain percentage of the fair market value that is determined by local assessors to be the total taxable value of land and additions on the property. | Land | Improvement |
|---|---|---|---|---|
| 2024 | $2,864 | $222,721 | $162,497 | $60,224 |
| 2023 | $2,815 | $218,355 | $159,311 | $59,044 |
| 2022 | $2,693 | $214,075 | $156,188 | $57,887 |
| 2021 | $2,732 | $209,878 | $153,126 | $56,752 |
| 2019 | $2,655 | $203,655 | $148,585 | $55,070 |
| 2018 | $2,587 | $199,663 | $145,672 | $53,991 |
| 2016 | $2,464 | $191,912 | $140,016 | $51,896 |
| 2015 | $2,430 | $189,030 | $137,913 | $51,117 |
| 2014 | $2,448 | $185,328 | $135,212 | $50,116 |
Agents Affiliated with this Home
-
Cajetan Alufuo

Seller's Agent in 2025
Cajetan Alufuo
Zenith Homes & Mortgage
(562) 331-0345
2 in this area
16 Total Sales
-
Elizabeth Sanchez

Buyer's Agent in 2025
Elizabeth Sanchez
VISMAR REAL ESTATE
(323) 599-3563
1 in this area
64 Total Sales
-
Jason Barth

Seller's Agent in 2024
Jason Barth
Cal-Prime Realty
(951) 897-0973
2 in this area
15 Total Sales
Map
Source: California Regional Multiple Listing Service (CRMLS)
MLS Number: PW25082883
APN: 5017-009-027
- 1056 W 52nd St
- 1320 W 50th St
- 1311 W 49th St
- 937 W 52nd St
- 1416 W 51st Place
- 1304 -1306 W 48th St
- 1330 W 48th St
- 916 W 53rd St
- 1435 W 53rd St
- 5415 S Normandie Ave
- 1414 W 54th St
- 1201 W 47th St
- 1061 W 57th St
- 1144 W 57th St
- 1457 W 52nd St
- 1435 W 50th St
- 4815 S Normandie Ave
- 859 W 54th St
- 1500 W 52nd St
- 1416 W 48th St


