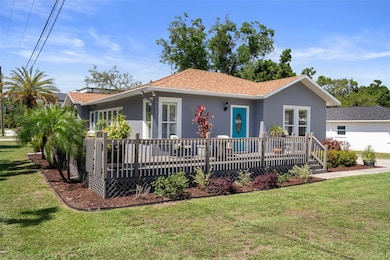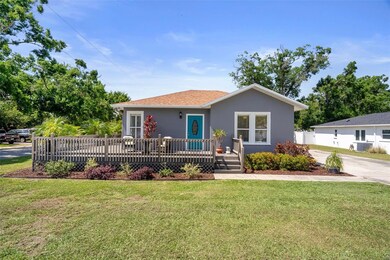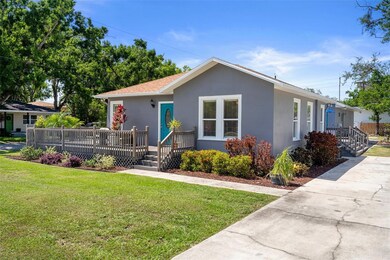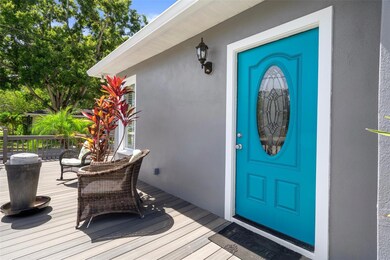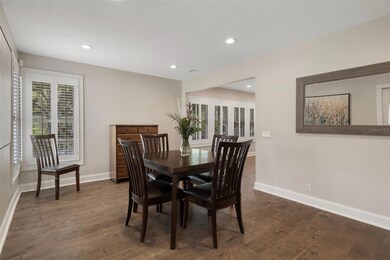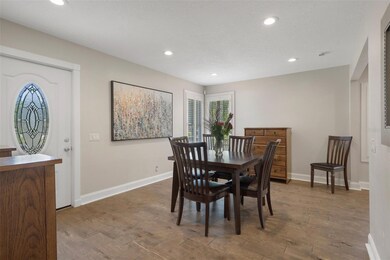
1209 W Adalee St Tampa, FL 33603
Riverside Heights NeighborhoodEstimated payment $4,660/month
Highlights
- Parking available for a boat
- Fruit Trees
- Engineered Wood Flooring
- Hillsborough High School Rated A-
- Deck
- 3-minute walk to Duran Park
About This Home
Tucked away deep in the heart of Tampa's highly sought-after Riverside Heights neighborhood, this tastefully updated bungalow sits high and dry (Flood Zone X) on a spacious 0.25-acre corner lot. The old adage "location, location, location" fits perfectly here. In addition to its close proximity to downtown Tampa, Armature Works, the Riverwalk, and Hillsborough river…Riverside Heights has three city parks within it. From here you're literally 2 blocks from both Duran Park and Plymouth Park, two of the finest, with amenities including playgrounds, basketball courts, a ball field, and tons of greenspace that the active neighborhood uses to host an Easter egg hunt, Halloween trunk-or-treat, and makers' markets. Combine that with minimal traffic (no thru streets and the river buffer), quiet surroundings and beautiful oak lined streets and you’ve got the best of all worlds. The 1,792 sq ft 3 bed/2.5 bath home lives comfortably and was extensively renovated in 2018. Updates include a new kitchen with granite counters, ceiling-height hardwood cabinetry, stainless appliance suite, and propane tank system to fuel the gas stove and tankless hot water heater. Other upgrades include an expanded primary suite, laundry room, a half bath that's accessible from both the inside and outside, updated guest bathroom, and engineered hardwood flooring throughout. Roof was replaced in 2017, and the exterior was just completely repainted. Like to entertain? This place is built for it! The great room opens out, in two directions, leading to large composite decks off both the front and side elevations (complete with hot tub!), making great venues to hang out and socialize. Landscaping with palm trees and a mature avocado tree gives it a touch of the tropics, and the ability to make an endless supply of guac for all your guests! The expansive corner lot provides plenty of room for all sorts of outdoor activities, pets to run around, add a pool or ADU, and still have space for a boat or RV (No HOA or CDD). If you Like to tinker or need extra storage capacity, the attached mini-garage and additional outbuilding provide flexible utility spaces that make a great workshop, toy barn, she shed, sportsman's den - or whatever else may suit your needs. With so much here, you really need to experience it in person. So don’t wait, grab your walking shoes and schedule your showing today!
Home Details
Home Type
- Single Family
Est. Annual Taxes
- $6,556
Year Built
- Built in 1947
Lot Details
- 0.25 Acre Lot
- Lot Dimensions are 70x155
- South Facing Home
- Mature Landscaping
- Corner Lot
- Fruit Trees
- Property is zoned RS-60
Parking
- 1 Car Attached Garage
- Converted Garage
- Side Facing Garage
- Garage Door Opener
- Driveway
- Parking available for a boat
Home Design
- Bungalow
- Slab Foundation
- Frame Construction
- Shingle Roof
- Stucco
Interior Spaces
- 1,792 Sq Ft Home
- 1-Story Property
- Ceiling Fan
- Double Pane Windows
- Window Treatments
- French Doors
- Family Room Off Kitchen
- Living Room
- Dining Room
- Crawl Space
Kitchen
- Eat-In Kitchen
- Built-In Oven
- Cooktop with Range Hood
- Recirculated Exhaust Fan
- Microwave
- Dishwasher
- Granite Countertops
- Solid Wood Cabinet
- Disposal
Flooring
- Engineered Wood
- Tile
Bedrooms and Bathrooms
- 3 Bedrooms
- Split Bedroom Floorplan
- En-Suite Bathroom
- Single Vanity
- Pedestal Sink
- Shower Only
- Garden Bath
- Window or Skylight in Bathroom
Laundry
- Laundry Room
- Dryer
- Washer
Outdoor Features
- Deck
- Separate Outdoor Workshop
- Shed
- Wrap Around Porch
Schools
- Graham Elementary School
- Stewart Middle School
- Hillsborough High School
Utilities
- Central Heating and Cooling System
- Vented Exhaust Fan
- Thermostat
- Propane
- Tankless Water Heater
- Gas Water Heater
- Private Sewer
- High Speed Internet
- Cable TV Available
Listing and Financial Details
- Visit Down Payment Resource Website
- Legal Lot and Block 6 / 7
- Assessor Parcel Number A-11-29-18-4QA-000007-00006.0
Community Details
Overview
- No Home Owners Association
- River Heights Subdivision
- The community has rules related to allowable golf cart usage in the community
Recreation
- Community Playground
- Park
Map
Home Values in the Area
Average Home Value in this Area
Tax History
| Year | Tax Paid | Tax Assessment Tax Assessment Total Assessment is a certain percentage of the fair market value that is determined by local assessors to be the total taxable value of land and additions on the property. | Land | Improvement |
|---|---|---|---|---|
| 2024 | $6,556 | $372,244 | -- | -- |
| 2023 | $6,398 | $361,402 | $0 | $0 |
| 2022 | $6,233 | $350,876 | $0 | $0 |
| 2021 | $6,160 | $340,656 | $0 | $0 |
| 2020 | $6,099 | $335,953 | $0 | $0 |
| 2019 | $5,984 | $328,400 | $83,328 | $245,072 |
| 2018 | $4,761 | $222,398 | $0 | $0 |
| 2017 | $5,485 | $256,001 | $0 | $0 |
| 2016 | $4,204 | $195,524 | $0 | $0 |
| 2015 | $1,002 | $83,431 | $0 | $0 |
| 2014 | $919 | $82,769 | $0 | $0 |
| 2013 | -- | $81,546 | $0 | $0 |
Property History
| Date | Event | Price | Change | Sq Ft Price |
|---|---|---|---|---|
| 05/20/2025 05/20/25 | Pending | -- | -- | -- |
| 05/16/2025 05/16/25 | For Sale | $735,000 | -- | $410 / Sq Ft |
Purchase History
| Date | Type | Sale Price | Title Company |
|---|---|---|---|
| Warranty Deed | $215,000 | Sunbeltr Title Agency | |
| Deed | $100 | -- | |
| Deed | $100 | -- | |
| Warranty Deed | $130,000 | Attorney | |
| Trustee Deed | -- | Attorney |
Mortgage History
| Date | Status | Loan Amount | Loan Type |
|---|---|---|---|
| Previous Owner | $105,600 | Unknown | |
| Previous Owner | $185,000 | Unknown | |
| Previous Owner | $137,950 | New Conventional | |
| Previous Owner | $115,000 | Unknown |
Similar Homes in Tampa, FL
Source: Stellar MLS
MLS Number: TB8381990
APN: A-11-29-18-4QA-000007-00006.0
- 3316 N Ridge Ave
- 3300 N Perry Ave
- 1105 W Peninsular St
- 1110 W Coral St
- 4033 N River View Ave
- 4035 N River View Ave
- 2902 N Shoreview Place
- 1108 W Charter St
- 1017 W Charter St
- 2424 W Tampa Bay Blvd Unit M201
- 2424 W Tampa Bay Blvd Unit 203
- 2424 W Tampa Bay Blvd Unit A106
- 2424 W Tampa Bay Blvd Unit I202
- 2424 W Tampa Bay Blvd Unit 208
- 2424 W Tampa Bay Blvd Unit 107
- 2424 W Tampa Bay Blvd Unit 108
- 2424 W Tampa Bay Blvd Unit L302
- 2424 W Tampa Bay Blvd Unit 202
- 2424 W Tampa Bay Blvd Unit H103
- 2424 W Tampa Bay Blvd Unit H201

