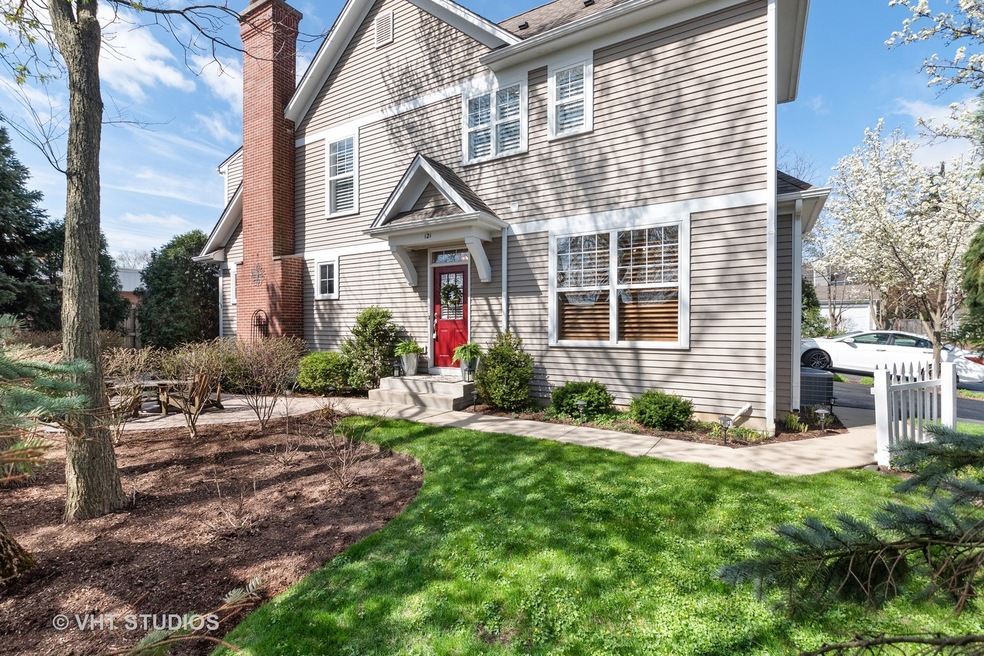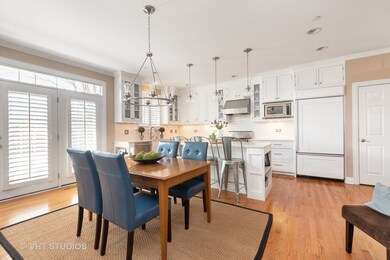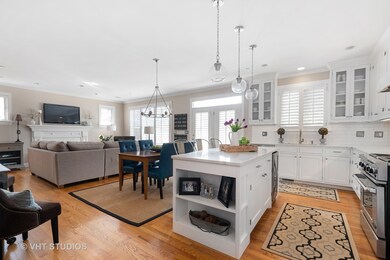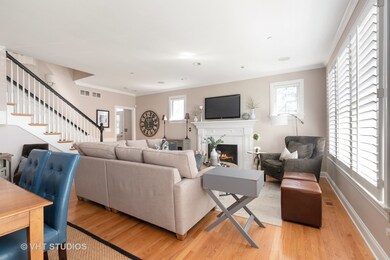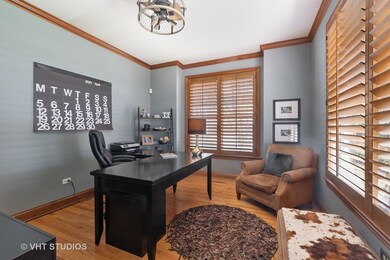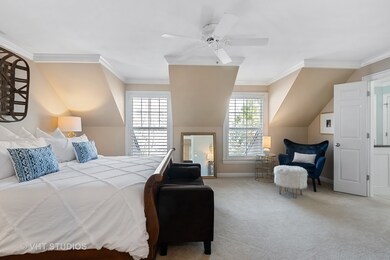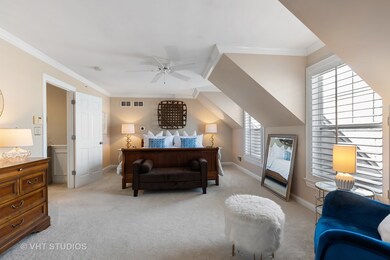
121 5th St Unit 121 Libertyville, IL 60048
Highlights
- Open Floorplan
- Landscaped Professionally
- Wood Flooring
- Butterfield School Rated A-
- Family Room with Fireplace
- Wine Refrigerator
About This Home
As of July 2021Exquisite Lazaretto end unit with so many updates to boast about since 2018: Professionally painted kitchen, laundry, master and secondary bathroom cabinets, quartz kitchen counters, subway tile backsplash, wine cooler, Bosch dishwasher, sink/faucet/garbage disposal, updated lighting throughout entire house, new HVA system (2019), new stair runner, both fireplaces professionally painted, over $3,000 in landscaping and landscape lights, and new sump pump! This beautiful townhome also features ground level entry and lives like a single family home but without all the upkeep! Enjoy three bedrooms up and a first floor office. Additionally, the basement includes a full bath, family room and second fireplace. Decorator finishes are all features buyers appreciate! A beautiful outdoor space is also included. The home you have been waiting for is steps from all the quaint downtown with all the restaurants and shopping you'll appreciate!
Last Agent to Sell the Property
@properties Christie's International Real Estate License #475128618 Listed on: 04/19/2021

Last Buyer's Agent
@properties Christie's International Real Estate License #475169346

Townhouse Details
Home Type
- Townhome
Est. Annual Taxes
- $10,461
Year Built
- Built in 2003 | Remodeled in 2019
Lot Details
- Landscaped Professionally
- Sprinkler System
HOA Fees
- $400 Monthly HOA Fees
Parking
- 2 Car Attached Garage
- Garage Transmitter
- Garage Door Opener
- Parking Included in Price
Home Design
- Vinyl Siding
- Radon Mitigation System
- Concrete Perimeter Foundation
Interior Spaces
- 2,195 Sq Ft Home
- 2-Story Property
- Open Floorplan
- Ceiling height of 9 feet or more
- Ceiling Fan
- Attached Fireplace Door
- Gas Log Fireplace
- Family Room with Fireplace
- 2 Fireplaces
- Living Room with Fireplace
- Combination Dining and Living Room
- Home Office
- Home Security System
Kitchen
- Range<<rangeHoodToken>>
- <<microwave>>
- Dishwasher
- Wine Refrigerator
- Stainless Steel Appliances
- Disposal
Flooring
- Wood
- Partially Carpeted
Bedrooms and Bathrooms
- 3 Bedrooms
- 3 Potential Bedrooms
- Walk-In Closet
- Dual Sinks
- Separate Shower
Laundry
- Laundry on upper level
- Dryer
- Washer
Finished Basement
- Basement Fills Entire Space Under The House
- Sump Pump
- Finished Basement Bathroom
Outdoor Features
- Patio
Schools
- Butterfield Elementary School
- Highland Middle School
- Libertyville High School
Utilities
- Forced Air Heating and Cooling System
- Humidifier
- Heating System Uses Natural Gas
- Cable TV Available
Listing and Financial Details
- Homeowner Tax Exemptions
Community Details
Overview
- Association fees include insurance, exterior maintenance, lawn care, snow removal
- 3 Units
- Patricia Apgar Association, Phone Number (847) 791-8215
- Colonial Park Subdivision
Pet Policy
- Dogs and Cats Allowed
Security
- Resident Manager or Management On Site
- Carbon Monoxide Detectors
- Fire Sprinkler System
Ownership History
Purchase Details
Home Financials for this Owner
Home Financials are based on the most recent Mortgage that was taken out on this home.Purchase Details
Home Financials for this Owner
Home Financials are based on the most recent Mortgage that was taken out on this home.Purchase Details
Purchase Details
Home Financials for this Owner
Home Financials are based on the most recent Mortgage that was taken out on this home.Purchase Details
Purchase Details
Home Financials for this Owner
Home Financials are based on the most recent Mortgage that was taken out on this home.Similar Homes in Libertyville, IL
Home Values in the Area
Average Home Value in this Area
Purchase History
| Date | Type | Sale Price | Title Company |
|---|---|---|---|
| Warranty Deed | $530,000 | Attorney | |
| Warranty Deed | $485,500 | First American Title | |
| Deed | -- | Multiple | |
| Warranty Deed | $448,500 | Greater Metropolitan Title L | |
| Interfamily Deed Transfer | -- | None Available | |
| Warranty Deed | $389,000 | First American Title |
Mortgage History
| Date | Status | Loan Amount | Loan Type |
|---|---|---|---|
| Previous Owner | $300,000 | New Conventional | |
| Previous Owner | $125,000 | Credit Line Revolving | |
| Previous Owner | $85,000 | New Conventional | |
| Previous Owner | $340,000 | New Conventional | |
| Previous Owner | $281,000 | New Conventional | |
| Previous Owner | $315,000 | Fannie Mae Freddie Mac | |
| Previous Owner | $280,000 | Unknown |
Property History
| Date | Event | Price | Change | Sq Ft Price |
|---|---|---|---|---|
| 07/09/2021 07/09/21 | Sold | $530,000 | 0.0% | $241 / Sq Ft |
| 04/22/2021 04/22/21 | For Sale | -- | -- | -- |
| 04/21/2021 04/21/21 | Pending | -- | -- | -- |
| 04/19/2021 04/19/21 | For Sale | $530,000 | +9.2% | $241 / Sq Ft |
| 05/31/2018 05/31/18 | Sold | $485,500 | -5.7% | $221 / Sq Ft |
| 04/05/2018 04/05/18 | Pending | -- | -- | -- |
| 02/20/2018 02/20/18 | For Sale | $515,000 | +14.8% | $235 / Sq Ft |
| 11/13/2015 11/13/15 | Sold | $448,500 | -8.3% | $187 / Sq Ft |
| 09/04/2015 09/04/15 | Pending | -- | -- | -- |
| 06/05/2015 06/05/15 | For Sale | $489,000 | -- | $204 / Sq Ft |
Tax History Compared to Growth
Tax History
| Year | Tax Paid | Tax Assessment Tax Assessment Total Assessment is a certain percentage of the fair market value that is determined by local assessors to be the total taxable value of land and additions on the property. | Land | Improvement |
|---|---|---|---|---|
| 2024 | $11,711 | $166,336 | $46,892 | $119,444 |
| 2023 | $10,615 | $153,418 | $43,250 | $110,168 |
| 2022 | $10,615 | $138,725 | $41,570 | $97,155 |
| 2021 | $10,218 | $135,739 | $40,675 | $95,064 |
| 2020 | $10,727 | $145,063 | $43,469 | $101,594 |
| 2019 | $10,461 | $143,684 | $43,056 | $100,628 |
| 2018 | $9,402 | $134,013 | $42,908 | $91,105 |
| 2017 | $9,270 | $129,782 | $41,553 | $88,229 |
| 2016 | $8,958 | $123,051 | $39,398 | $83,653 |
| 2015 | $8,871 | $115,012 | $36,824 | $78,188 |
| 2014 | $7,970 | $107,386 | $33,647 | $73,739 |
| 2012 | $7,554 | $102,811 | $33,940 | $68,871 |
Agents Affiliated with this Home
-
Patricia Bell

Seller's Agent in 2021
Patricia Bell
@ Properties
(847) 217-8080
15 in this area
39 Total Sales
-
Dawn Sullivan

Buyer's Agent in 2021
Dawn Sullivan
@ Properties
(815) 761-6504
5 in this area
76 Total Sales
-
Kim Sanders

Seller's Agent in 2018
Kim Sanders
@ Properties
(847) 226-6291
21 in this area
53 Total Sales
-
Quin O'Brien

Seller's Agent in 2015
Quin O'Brien
4 Sale Realty Advantage
(847) 298-4663
30 Total Sales
Map
Source: Midwest Real Estate Data (MRED)
MLS Number: 11058881
APN: 11-21-210-017
- 700 E Sunnyside Ave
- 0 E Sunnyside Ave
- 525 Meadow Ln
- 401 S 4th Ave
- 318 2nd Ave
- 223 Prairie Ave
- 217 E Church St
- 604 Second St
- 624 7th Ave
- 141 School St
- 226 W Maple Ave
- 1754 Glenmore Rd
- 212 W Maple Ave
- 717 S 4th Ave
- 330/332 Brainerd Ave
- 821 Sandstone Dr
- 15393 W Oak Spring Rd
- 114 Camelot Ln
- 253 E Ellis Ave
- 505 Lange Ct
