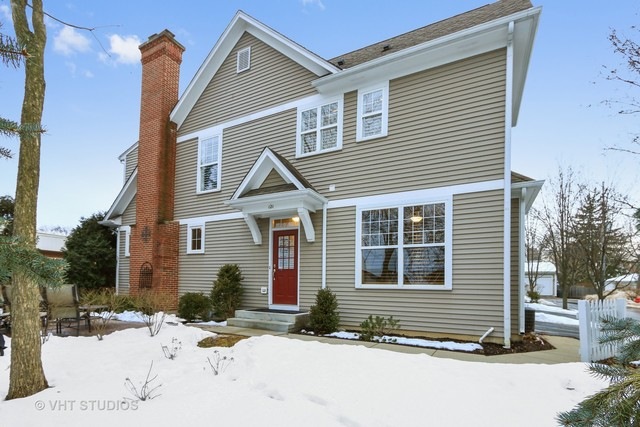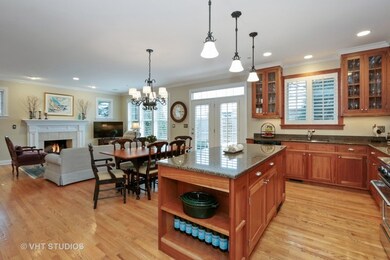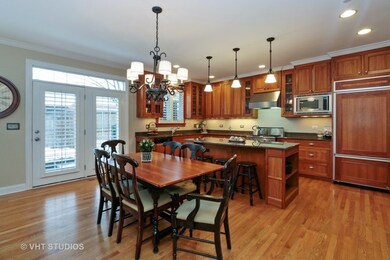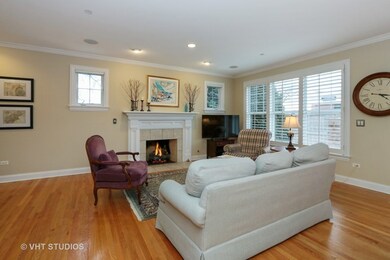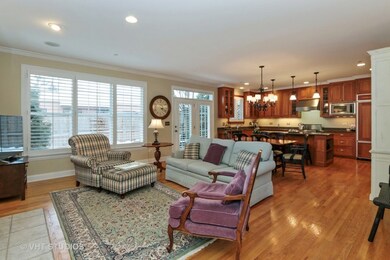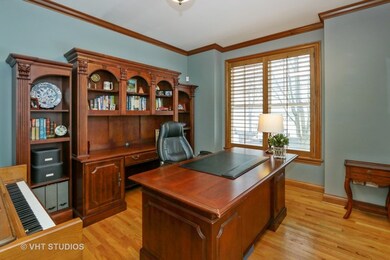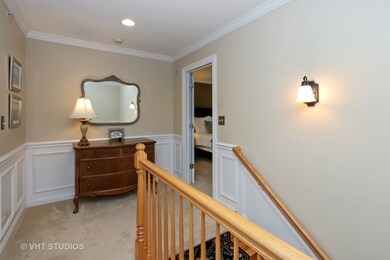
121 5th St Unit 121 Libertyville, IL 60048
Highlights
- Vaulted Ceiling
- Wood Flooring
- Home Office
- Butterfield School Rated A-
- End Unit
- Walk-In Pantry
About This Home
As of July 2021Impeccably designed Lazaretto end unit townhome with all the custom details you have come to expect: custom cherry cabinets, extensive millwork, wainscoting, crown molding, hardwood floors and loads of charm! Gorgeous 3 bedroom, 3.5 bath open concept home close to vibrant downtown Libertyville ~ Chefs kitchen with high end appliances, tons of cabinet space, granite and a huge island is open to the spacious dining area & living room ~ Ideal for entertaining ~ Wonderful natural light throughout the home ~ Plantation Shutters ~ 1st floor office/den ~ Updated powder room with marble flooring ~ Generous size bedrooms all on the 2nd floor ~ Huge master bath with his/her vanities, soaking tub & separate shower~ Large walk in closet too! 2nd floor laundry ~ Fully finished basement with new flooring & great storage area too ~ 2 beautiful fireplaces w/new gas logs, 1 in the living room & the other in the lower level family room ~ Private lot with 2 patio areas and extensive landscaping ~
Last Agent to Sell the Property
@properties Christie's International Real Estate License #475148767 Listed on: 02/20/2018

Last Buyer's Agent
@properties Christie's International Real Estate License #475128618

Townhouse Details
Home Type
- Townhome
Est. Annual Taxes
- $11,711
Year Built
- 2003
HOA Fees
- $397 per month
Parking
- Attached Garage
- Garage Transmitter
- Garage Door Opener
- Parking Included in Price
- Garage Is Owned
Home Design
- Vinyl Siding
Interior Spaces
- Vaulted Ceiling
- Attached Fireplace Door
- Gas Log Fireplace
- Home Office
- Storage Room
- Wood Flooring
Kitchen
- Breakfast Bar
- Walk-In Pantry
- Oven or Range
- <<microwave>>
- High End Refrigerator
- Dishwasher
- Kitchen Island
- Trash Compactor
- Disposal
Bedrooms and Bathrooms
- Primary Bathroom is a Full Bathroom
- Dual Sinks
- Separate Shower
Laundry
- Laundry on upper level
- Washer and Dryer Hookup
Finished Basement
- Basement Fills Entire Space Under The House
- Finished Basement Bathroom
Home Security
Utilities
- Forced Air Heating and Cooling System
- Heating System Uses Gas
Additional Features
- Brick Porch or Patio
- End Unit
Listing and Financial Details
- Homeowner Tax Exemptions
Community Details
Pet Policy
- Pets Allowed
Security
- Storm Screens
Ownership History
Purchase Details
Home Financials for this Owner
Home Financials are based on the most recent Mortgage that was taken out on this home.Purchase Details
Home Financials for this Owner
Home Financials are based on the most recent Mortgage that was taken out on this home.Purchase Details
Purchase Details
Home Financials for this Owner
Home Financials are based on the most recent Mortgage that was taken out on this home.Purchase Details
Purchase Details
Home Financials for this Owner
Home Financials are based on the most recent Mortgage that was taken out on this home.Similar Homes in Libertyville, IL
Home Values in the Area
Average Home Value in this Area
Purchase History
| Date | Type | Sale Price | Title Company |
|---|---|---|---|
| Warranty Deed | $530,000 | Attorney | |
| Warranty Deed | $485,500 | First American Title | |
| Deed | -- | Multiple | |
| Warranty Deed | $448,500 | Greater Metropolitan Title L | |
| Interfamily Deed Transfer | -- | None Available | |
| Warranty Deed | $389,000 | First American Title |
Mortgage History
| Date | Status | Loan Amount | Loan Type |
|---|---|---|---|
| Previous Owner | $300,000 | New Conventional | |
| Previous Owner | $125,000 | Credit Line Revolving | |
| Previous Owner | $85,000 | New Conventional | |
| Previous Owner | $340,000 | New Conventional | |
| Previous Owner | $281,000 | New Conventional | |
| Previous Owner | $315,000 | Fannie Mae Freddie Mac | |
| Previous Owner | $280,000 | Unknown |
Property History
| Date | Event | Price | Change | Sq Ft Price |
|---|---|---|---|---|
| 07/09/2021 07/09/21 | Sold | $530,000 | 0.0% | $241 / Sq Ft |
| 04/22/2021 04/22/21 | For Sale | -- | -- | -- |
| 04/21/2021 04/21/21 | Pending | -- | -- | -- |
| 04/19/2021 04/19/21 | For Sale | $530,000 | +9.2% | $241 / Sq Ft |
| 05/31/2018 05/31/18 | Sold | $485,500 | -5.7% | $221 / Sq Ft |
| 04/05/2018 04/05/18 | Pending | -- | -- | -- |
| 02/20/2018 02/20/18 | For Sale | $515,000 | +14.8% | $235 / Sq Ft |
| 11/13/2015 11/13/15 | Sold | $448,500 | -8.3% | $187 / Sq Ft |
| 09/04/2015 09/04/15 | Pending | -- | -- | -- |
| 06/05/2015 06/05/15 | For Sale | $489,000 | -- | $204 / Sq Ft |
Tax History Compared to Growth
Tax History
| Year | Tax Paid | Tax Assessment Tax Assessment Total Assessment is a certain percentage of the fair market value that is determined by local assessors to be the total taxable value of land and additions on the property. | Land | Improvement |
|---|---|---|---|---|
| 2024 | $11,711 | $166,336 | $46,892 | $119,444 |
| 2023 | $10,615 | $153,418 | $43,250 | $110,168 |
| 2022 | $10,615 | $138,725 | $41,570 | $97,155 |
| 2021 | $10,218 | $135,739 | $40,675 | $95,064 |
| 2020 | $10,727 | $145,063 | $43,469 | $101,594 |
| 2019 | $10,461 | $143,684 | $43,056 | $100,628 |
| 2018 | $9,402 | $134,013 | $42,908 | $91,105 |
| 2017 | $9,270 | $129,782 | $41,553 | $88,229 |
| 2016 | $8,958 | $123,051 | $39,398 | $83,653 |
| 2015 | $8,871 | $115,012 | $36,824 | $78,188 |
| 2014 | $7,970 | $107,386 | $33,647 | $73,739 |
| 2012 | $7,554 | $102,811 | $33,940 | $68,871 |
Agents Affiliated with this Home
-
Patricia Bell

Seller's Agent in 2021
Patricia Bell
@ Properties
(847) 217-8080
15 in this area
39 Total Sales
-
Dawn Sullivan

Buyer's Agent in 2021
Dawn Sullivan
@ Properties
(815) 761-6504
5 in this area
76 Total Sales
-
Kim Sanders

Seller's Agent in 2018
Kim Sanders
@ Properties
(847) 226-6291
21 in this area
53 Total Sales
-
Quin O'Brien

Seller's Agent in 2015
Quin O'Brien
4 Sale Realty Advantage
(847) 298-4663
30 Total Sales
Map
Source: Midwest Real Estate Data (MRED)
MLS Number: MRD09861803
APN: 11-21-210-017
- 700 E Sunnyside Ave
- 0 E Sunnyside Ave
- 525 Meadow Ln
- 401 S 4th Ave
- 318 2nd Ave
- 223 Prairie Ave
- 217 E Church St
- 604 Second St
- 319 North Ave
- 624 7th Ave
- 141 School St
- 226 W Maple Ave
- 1754 Glenmore Rd
- 212 W Maple Ave
- 717 S 4th Ave
- 330/332 Brainerd Ave
- 821 Sandstone Dr
- 15393 W Oak Spring Rd
- 114 Camelot Ln
- 253 E Ellis Ave
