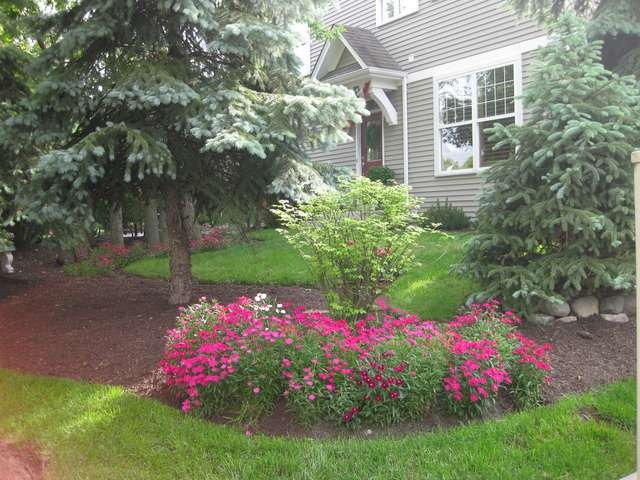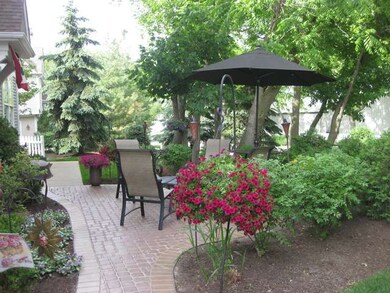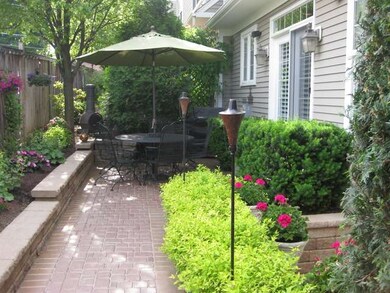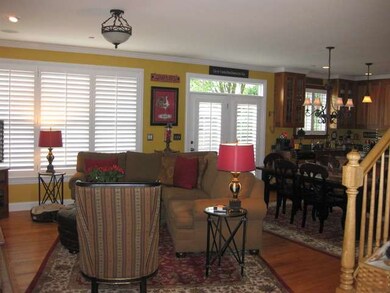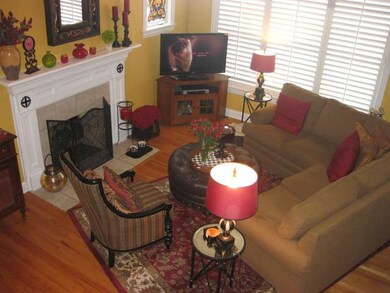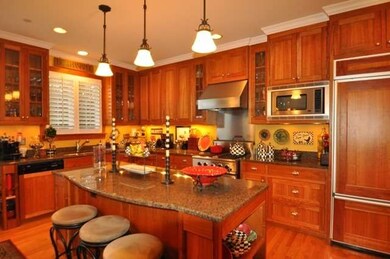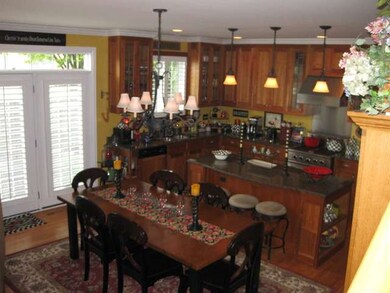
121 5th St Unit 121 Libertyville, IL 60048
Highlights
- Wood Flooring
- Den
- Breakfast Bar
- Butterfield School Rated A-
- Attached Garage
- Brick Porch or Patio
About This Home
As of July 2021Beautifully decorated open concept Lazzaretto townhome close to dwtn Libertyville. 1st time offered! Hardwood, 2 fp, 2nd flr laundry, 3 bdrm, 3.5 Ba. Spacious Kit w/ custom cherry cabs, commercial ss appl, granite & lge island. Private award winning lot w/2 brick patio areas. Crown molding, wainscott, built ins, beadboard, plantation shutters. Large master w/5 piece bath & walk in. Fully Fin. Bsmt w/ home theater.
Last Agent to Sell the Property
4 Sale Realty Advantage License #471001526 Listed on: 06/05/2015
Property Details
Home Type
- Condominium
Est. Annual Taxes
- $11,711
Year Built
- 2003
HOA Fees
- $386 per month
Parking
- Attached Garage
- Garage Transmitter
- Driveway
- Parking Included in Price
- Garage Is Owned
Home Design
- Slab Foundation
- Vinyl Siding
Interior Spaces
- Dry Bar
- Gas Log Fireplace
- Den
- Wood Flooring
Kitchen
- Breakfast Bar
- Oven or Range
- <<microwave>>
- Dishwasher
- Kitchen Island
- Trash Compactor
- Disposal
Bedrooms and Bathrooms
- Primary Bathroom is a Full Bathroom
- Dual Sinks
- Separate Shower
Laundry
- Laundry on upper level
- Dryer
- Washer
Finished Basement
- Basement Fills Entire Space Under The House
- Finished Basement Bathroom
Outdoor Features
- Brick Porch or Patio
Utilities
- Forced Air Heating and Cooling System
- Heating System Uses Gas
- Lake Michigan Water
Community Details
- Pets Allowed
Listing and Financial Details
- Homeowner Tax Exemptions
Ownership History
Purchase Details
Home Financials for this Owner
Home Financials are based on the most recent Mortgage that was taken out on this home.Purchase Details
Home Financials for this Owner
Home Financials are based on the most recent Mortgage that was taken out on this home.Purchase Details
Purchase Details
Home Financials for this Owner
Home Financials are based on the most recent Mortgage that was taken out on this home.Purchase Details
Purchase Details
Home Financials for this Owner
Home Financials are based on the most recent Mortgage that was taken out on this home.Similar Home in Libertyville, IL
Home Values in the Area
Average Home Value in this Area
Purchase History
| Date | Type | Sale Price | Title Company |
|---|---|---|---|
| Warranty Deed | $530,000 | Attorney | |
| Warranty Deed | $485,500 | First American Title | |
| Deed | -- | Multiple | |
| Warranty Deed | $448,500 | Greater Metropolitan Title L | |
| Interfamily Deed Transfer | -- | None Available | |
| Warranty Deed | $389,000 | First American Title |
Mortgage History
| Date | Status | Loan Amount | Loan Type |
|---|---|---|---|
| Previous Owner | $300,000 | New Conventional | |
| Previous Owner | $125,000 | Credit Line Revolving | |
| Previous Owner | $85,000 | New Conventional | |
| Previous Owner | $340,000 | New Conventional | |
| Previous Owner | $281,000 | New Conventional | |
| Previous Owner | $315,000 | Fannie Mae Freddie Mac | |
| Previous Owner | $280,000 | Unknown |
Property History
| Date | Event | Price | Change | Sq Ft Price |
|---|---|---|---|---|
| 07/09/2021 07/09/21 | Sold | $530,000 | 0.0% | $241 / Sq Ft |
| 04/22/2021 04/22/21 | For Sale | -- | -- | -- |
| 04/21/2021 04/21/21 | Pending | -- | -- | -- |
| 04/19/2021 04/19/21 | For Sale | $530,000 | +9.2% | $241 / Sq Ft |
| 05/31/2018 05/31/18 | Sold | $485,500 | -5.7% | $221 / Sq Ft |
| 04/05/2018 04/05/18 | Pending | -- | -- | -- |
| 02/20/2018 02/20/18 | For Sale | $515,000 | +14.8% | $235 / Sq Ft |
| 11/13/2015 11/13/15 | Sold | $448,500 | -8.3% | $187 / Sq Ft |
| 09/04/2015 09/04/15 | Pending | -- | -- | -- |
| 06/05/2015 06/05/15 | For Sale | $489,000 | -- | $204 / Sq Ft |
Tax History Compared to Growth
Tax History
| Year | Tax Paid | Tax Assessment Tax Assessment Total Assessment is a certain percentage of the fair market value that is determined by local assessors to be the total taxable value of land and additions on the property. | Land | Improvement |
|---|---|---|---|---|
| 2024 | $11,711 | $166,336 | $46,892 | $119,444 |
| 2023 | $10,615 | $153,418 | $43,250 | $110,168 |
| 2022 | $10,615 | $138,725 | $41,570 | $97,155 |
| 2021 | $10,218 | $135,739 | $40,675 | $95,064 |
| 2020 | $10,727 | $145,063 | $43,469 | $101,594 |
| 2019 | $10,461 | $143,684 | $43,056 | $100,628 |
| 2018 | $9,402 | $134,013 | $42,908 | $91,105 |
| 2017 | $9,270 | $129,782 | $41,553 | $88,229 |
| 2016 | $8,958 | $123,051 | $39,398 | $83,653 |
| 2015 | $8,871 | $115,012 | $36,824 | $78,188 |
| 2014 | $7,970 | $107,386 | $33,647 | $73,739 |
| 2012 | $7,554 | $102,811 | $33,940 | $68,871 |
Agents Affiliated with this Home
-
Patricia Bell

Seller's Agent in 2021
Patricia Bell
@ Properties
(847) 217-8080
15 in this area
39 Total Sales
-
Dawn Sullivan

Buyer's Agent in 2021
Dawn Sullivan
@ Properties
(815) 761-6504
5 in this area
76 Total Sales
-
Kim Sanders

Seller's Agent in 2018
Kim Sanders
@ Properties
(847) 226-6291
21 in this area
53 Total Sales
-
Quin O'Brien

Seller's Agent in 2015
Quin O'Brien
4 Sale Realty Advantage
(847) 298-4663
30 Total Sales
Map
Source: Midwest Real Estate Data (MRED)
MLS Number: MRD08945016
APN: 11-21-210-017
- 700 E Sunnyside Ave
- 0 E Sunnyside Ave
- 525 Meadow Ln
- 401 S 4th Ave
- 318 2nd Ave
- 223 Prairie Ave
- 217 E Church St
- 604 Second St
- 624 7th Ave
- 141 School St
- 226 W Maple Ave
- 1754 Glenmore Rd
- 212 W Maple Ave
- 717 S 4th Ave
- 330/332 Brainerd Ave
- 821 Sandstone Dr
- 15393 W Oak Spring Rd
- 114 Camelot Ln
- 253 E Ellis Ave
- 505 Lange Ct
