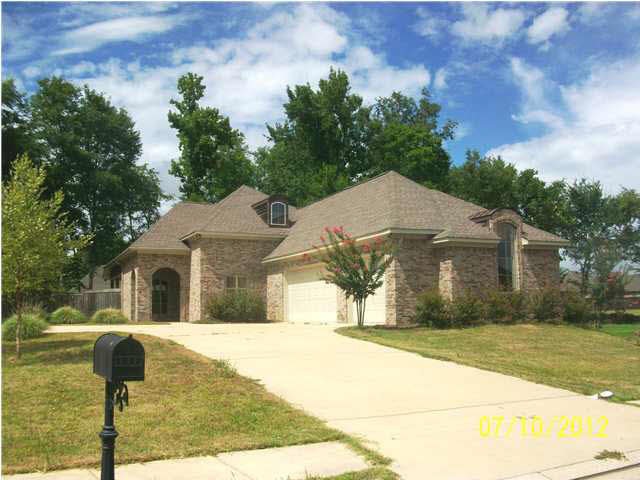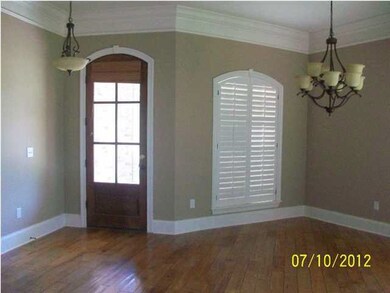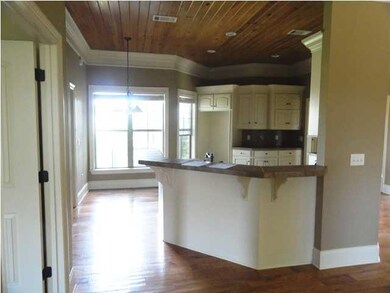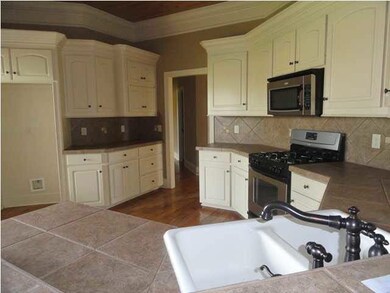
121 Bridgeton Cir Canton, MS 39046
Highlights
- Clubhouse
- Traditional Architecture
- High Ceiling
- Madison Crossing Elementary School Rated A
- Wood Flooring
- Fireplace
About This Home
As of December 2020Great Like New with Custom shutters and ONLY a few minutes from the Reservoir! This is a French Acadian 3 bedroom and 2.5 bath open floor plan with superior features. It has Custom shutters on every window, wood flooring in dining/kitchen , dual fireplace, pantry, granite counter tops, stainless steel appliances; breakfast bar in the kitchen, raised ceilings, recess lighting, plenty of storage, half bath, separate laundry room with a built-in sink. The master bedroom is large and the master bath has jet tube, walk-in closet, separate shower, private toilet, with double vanity and plush carpet in all bedrooms. Three car garage, patio ,deck and fully fenced with a storage shed. Please notify your Lender that this property is INSURABLE /WITH ESCROW REPAIRS/Equal Housing Opportunity & Sold As-Is/Case#281-356219. NO Home inspection until contract is executed & received by ALL parties, then you may contact a Home Inspector; all inspections paid by Purchaser. Before you begin searching for properties, you should know this home is For Sale ONLY and it is not for rent. Call for an Appointment to view property & more details.
Last Agent to Sell the Property
Urban Realty, Inc. License #S30233 Listed on: 07/16/2012
Last Buyer's Agent
Darryl Saunders
David Ingram Real Estate License #S40850
Home Details
Home Type
- Single Family
Est. Annual Taxes
- $1,263
Year Built
- Built in 2008
Lot Details
- Wood Fence
- Back Yard Fenced
Parking
- 3 Car Garage
- Garage Door Opener
Home Design
- Traditional Architecture
- Brick Exterior Construction
- Slab Foundation
- Architectural Shingle Roof
Interior Spaces
- 2,037 Sq Ft Home
- High Ceiling
- Fireplace
- Insulated Windows
- Attic Vents
- Fire and Smoke Detector
Kitchen
- Gas Oven
- Dishwasher
Flooring
- Wood
- Carpet
- Ceramic Tile
Bedrooms and Bathrooms
- 3 Bedrooms
- Walk-In Closet
Outdoor Features
- Slab Porch or Patio
- Shed
Schools
- Madison Crossing Elementary And Middle School
- Madison Central High School
Utilities
- Central Heating and Cooling System
- Heating System Uses Natural Gas
- Gas Water Heater
- Prewired Cat-5 Cables
Listing and Financial Details
- Assessor Parcel Number 083D-20-058/00.00
Community Details
Overview
- Property has a Home Owners Association
- Association fees include pool service
- Bainbridge Subdivision
Amenities
- Clubhouse
Ownership History
Purchase Details
Home Financials for this Owner
Home Financials are based on the most recent Mortgage that was taken out on this home.Purchase Details
Home Financials for this Owner
Home Financials are based on the most recent Mortgage that was taken out on this home.Purchase Details
Purchase Details
Purchase Details
Home Financials for this Owner
Home Financials are based on the most recent Mortgage that was taken out on this home.Purchase Details
Home Financials for this Owner
Home Financials are based on the most recent Mortgage that was taken out on this home.Similar Homes in Canton, MS
Home Values in the Area
Average Home Value in this Area
Purchase History
| Date | Type | Sale Price | Title Company |
|---|---|---|---|
| Warranty Deed | -- | None Available | |
| Special Warranty Deed | -- | Luckett Land Title Inc | |
| Special Warranty Deed | -- | None Available | |
| Warranty Deed | -- | None Available | |
| Deed In Lieu Of Foreclosure | -- | None Available | |
| Warranty Deed | -- | None Available | |
| Warranty Deed | -- | None Available |
Mortgage History
| Date | Status | Loan Amount | Loan Type |
|---|---|---|---|
| Open | $35,000 | New Conventional | |
| Open | $226,634 | VA | |
| Closed | $230,000 | VA | |
| Previous Owner | $25,000 | Credit Line Revolving | |
| Previous Owner | $183,571 | New Conventional | |
| Previous Owner | $235,223 | FHA | |
| Previous Owner | $227,250 | Purchase Money Mortgage | |
| Previous Owner | $208,250 | Purchase Money Mortgage |
Property History
| Date | Event | Price | Change | Sq Ft Price |
|---|---|---|---|---|
| 12/29/2020 12/29/20 | Sold | -- | -- | -- |
| 11/12/2020 11/12/20 | Pending | -- | -- | -- |
| 09/08/2020 09/08/20 | For Sale | $240,000 | +6.7% | $118 / Sq Ft |
| 11/07/2012 11/07/12 | Sold | -- | -- | -- |
| 10/18/2012 10/18/12 | Pending | -- | -- | -- |
| 07/16/2012 07/16/12 | For Sale | $225,000 | -- | $110 / Sq Ft |
Tax History Compared to Growth
Tax History
| Year | Tax Paid | Tax Assessment Tax Assessment Total Assessment is a certain percentage of the fair market value that is determined by local assessors to be the total taxable value of land and additions on the property. | Land | Improvement |
|---|---|---|---|---|
| 2024 | $1,263 | $19,803 | $0 | $0 |
| 2023 | $1,263 | $19,803 | $0 | $0 |
| 2022 | $3,050 | $29,705 | $0 | $0 |
| 2021 | $2,876 | $28,562 | $0 | $0 |
| 2020 | $1,617 | $19,041 | $0 | $0 |
| 2019 | $1,617 | $19,041 | $0 | $0 |
| 2018 | $1,632 | $19,185 | $0 | $0 |
| 2017 | $1,601 | $18,882 | $0 | $0 |
| 2016 | $1,601 | $18,882 | $0 | $0 |
| 2015 | $1,526 | $18,882 | $0 | $0 |
| 2014 | $1,524 | $19,681 | $0 | $0 |
Agents Affiliated with this Home
-
Shae Thompson
S
Seller's Agent in 2020
Shae Thompson
Turn Key Properties, LLC
(601) 497-7457
7 Total Sales
-
Stephanie Williams

Buyer's Agent in 2020
Stephanie Williams
McKee Realty, Inc.
(601) 941-5589
117 Total Sales
-
Irene Jackson

Seller's Agent in 2012
Irene Jackson
Urban Realty, Inc.
(601) 906-9632
16 Total Sales
-
D
Buyer's Agent in 2012
Darryl Saunders
David Ingram Real Estate
Map
Source: MLS United
MLS Number: 1244067
APN: 083D-20-058-00-00
- 103 Bridge Park Cir
- 107 Bridgeton Ct
- 118 Bainbridge Crossing
- 125 Trailbridge Crossing
- 228 Hemingway Cir
- 131 Madisonville Dr
- 133 Madisonville Dr
- 135 Madisonville Dr
- 137 Madisonville Dr
- 216 Hemingway Cir
- 123 Bailey Cove
- 104 Addison Way
- 233 Hemingway Cir
- 225 Hemingway Cir
- 221 Hemingway Cir
- 108 Addison Way
- 107 Highbury Cove
- 103 Richmond Way
- 163 Notting Hill Place
- 133 Beaver Bend






