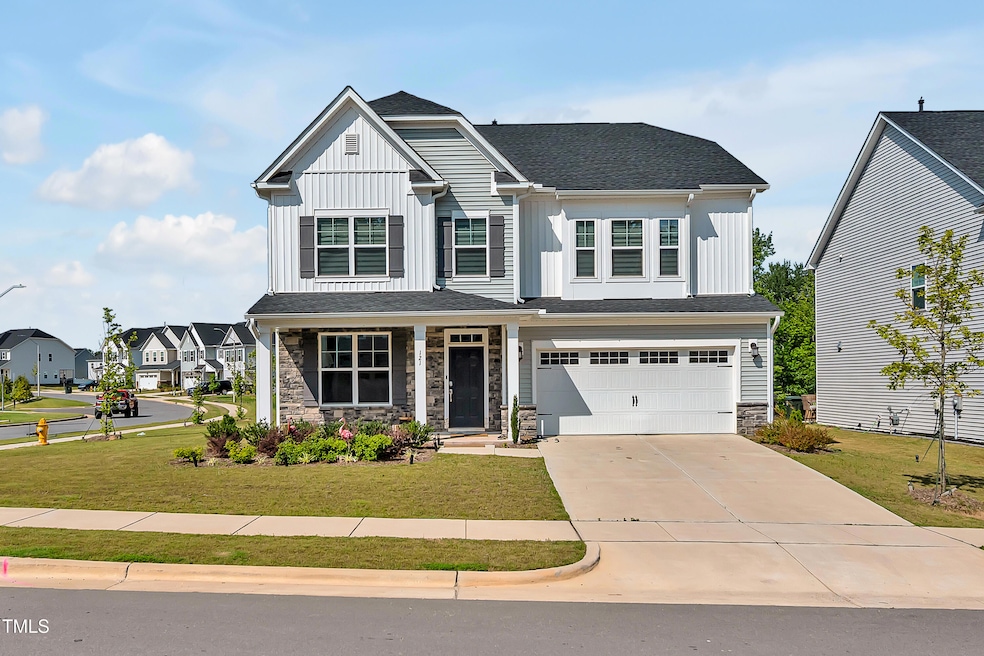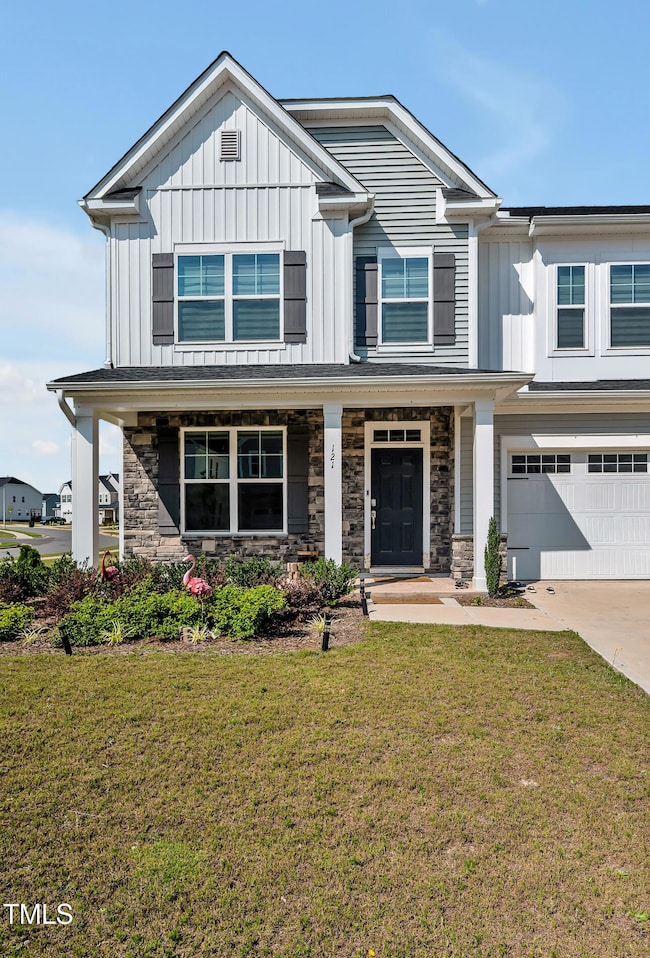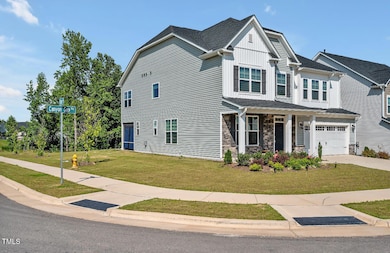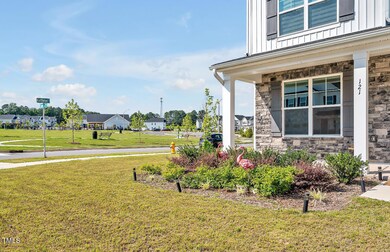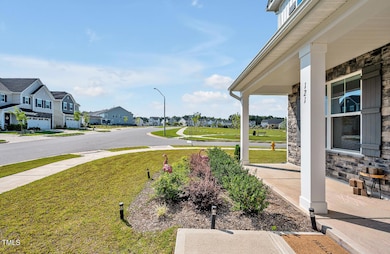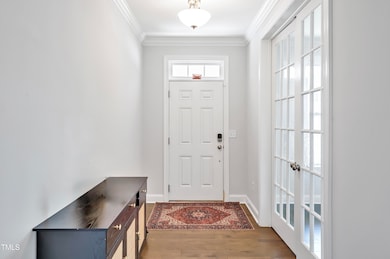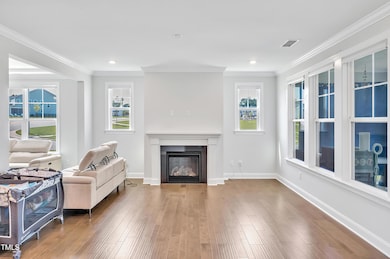121 Canyon Gap Way Raleigh, NC 27610
Shotwell NeighborhoodEstimated payment $3,659/month
Highlights
- Community Cabanas
- Open Floorplan
- Wood Flooring
- Home Theater
- Transitional Architecture
- Corner Lot
About This Home
Beautiful just like new, spacious, and filled with natural light, this single-family home offers luxury. The main floor includes a guest bedroom with a full bath, plus a great room, dining area, breakfast nook, and a stunning gourmet kitchen. The kitchen features a gas cooktop, vent hood, microwave, convection oven, quartz countertops, walk-in pantry, tile backsplash, soft-close drawers, and a large island ideal for entertaining, as it opens to the living and dining areas.
Upgrades include hardwood flooring, crown molding throughout the first floor, LED lighting, and ample windows for natural light. The luxurious primary suite boasts a tray ceiling, dual walk-in closets, and a spa-like bathroom. Upstairs, you'll also find a secondary bedroom with a private bath perfect for guests or teens plus two additional bedrooms sharing a full bath, a spacious loft, and a laundry room with a built-in sink.
The screened patio backs up to trees, offering a private and peaceful retreat. Community amenities include a pool, open-air cabana, green spaces, dog park, and walking trails. Conveniently located minutes from I-40, Hwy 70, downtown Raleigh, restaurants, entertainment, and nearby parks like Historic Yates Mill and White Deer Park. Make an appointment today to view this wonderful house!
Home Details
Home Type
- Single Family
Est. Annual Taxes
- $4,939
Year Built
- Built in 2023
Lot Details
- 9,583 Sq Ft Lot
- Landscaped
- Corner Lot
HOA Fees
- $105 Monthly HOA Fees
Parking
- 2 Car Attached Garage
- Garage Door Opener
- Private Driveway
- 2 Open Parking Spaces
Home Design
- Transitional Architecture
- Brick or Stone Mason
- Slab Foundation
- Shingle Roof
- Vinyl Siding
- Stone
Interior Spaces
- 3,584 Sq Ft Home
- 2-Story Property
- Open Floorplan
- Tray Ceiling
- Smooth Ceilings
- High Ceiling
- Recessed Lighting
- Gas Log Fireplace
- Insulated Windows
- Entrance Foyer
- Great Room with Fireplace
- Family Room
- Combination Kitchen and Dining Room
- Home Theater
- Den
- Fire and Smoke Detector
Kitchen
- Oven
- Gas Cooktop
- Range Hood
- Microwave
- Dishwasher
- Stainless Steel Appliances
- Kitchen Island
- Quartz Countertops
- Tile Countertops
- Disposal
Flooring
- Wood
- Carpet
- Ceramic Tile
Bedrooms and Bathrooms
- 5 Bedrooms
- Walk-In Closet
- 4 Full Bathrooms
- Private Water Closet
- Separate Shower in Primary Bathroom
- Soaking Tub
- Walk-in Shower
Laundry
- Laundry Room
- Laundry on upper level
- Washer and Dryer
Eco-Friendly Details
- Energy-Efficient Lighting
- Energy-Efficient Thermostat
Outdoor Features
- Patio
- Rain Gutters
- Porch
Schools
- East Garner Elementary And Middle School
- South Garner High School
Utilities
- Forced Air Zoned Heating and Cooling System
- Heating System Uses Natural Gas
- High Speed Internet
Listing and Financial Details
- Assessor Parcel Number 1740380525
Community Details
Overview
- Association fees include road maintenance
- Edge Of Auburn Master Owners Association, Inc Association, Phone Number (919) 233-7660
- Built by Lennar
- Edge Of Auburn Subdivision, Galvani G Floorplan
Recreation
- Community Playground
- Community Cabanas
- Community Pool
- Park
- Dog Park
- Trails
Map
Home Values in the Area
Average Home Value in this Area
Tax History
| Year | Tax Paid | Tax Assessment Tax Assessment Total Assessment is a certain percentage of the fair market value that is determined by local assessors to be the total taxable value of land and additions on the property. | Land | Improvement |
|---|---|---|---|---|
| 2025 | $4,956 | $475,941 | $60,000 | $415,941 |
| 2024 | $4,939 | $475,941 | $60,000 | $415,941 |
| 2023 | $770 | $60,000 | $60,000 | $0 |
Property History
| Date | Event | Price | Change | Sq Ft Price |
|---|---|---|---|---|
| 07/02/2025 07/02/25 | Price Changed | $589,900 | -1.7% | $165 / Sq Ft |
| 06/10/2025 06/10/25 | Price Changed | $599,900 | +1.7% | $167 / Sq Ft |
| 06/10/2025 06/10/25 | For Sale | $589,900 | -- | $165 / Sq Ft |
Purchase History
| Date | Type | Sale Price | Title Company |
|---|---|---|---|
| Special Warranty Deed | $557,500 | None Listed On Document | |
| Special Warranty Deed | $557,500 | None Listed On Document |
Mortgage History
| Date | Status | Loan Amount | Loan Type |
|---|---|---|---|
| Open | $501,723 | New Conventional | |
| Closed | $501,723 | New Conventional |
Source: Doorify MLS
MLS Number: 10102137
APN: 1740.01-38-0525-000
- 179 Canyon Gap Way
- 544 Tanner Lake Ln
- 344 Canyon Gap Way
- 223 Aster Bloom Ln
- 179 Sea Cave Ln
- 676 Emerald Bay Cir
- 664 Emerald Bay Cir
- Eastman III Plan at Edge of Auburn - Classic Collection
- Somerset III Plan at Edge of Auburn - Sterling Collection
- Tryon III Plan at Edge of Auburn - Summit Collection
- Galvani II Plan at Edge of Auburn - Classic Collection
- Edison II w/ 3rd Floor Plan at Edge of Auburn - Classic Collection
- Landrum III Plan at Edge of Auburn - Summit Collection
- Mayflower III Plan at Edge of Auburn - Summit Collection
- Winstead III Plan at Edge of Auburn - Sterling Collection
- 220 Garden Vine Trail
- 720 Emerald Bay Cir
- 178 Ivy Vine Way
- 1316 Rose Gold Ln
- 1217 Jade Valley Trail
- 311 Edge of Auburn Blvd
- 105 Moraine Ct
- 532 Tanner Lk Ln
- 303 Aster Bloom Ln
- 235 Sea Cave Ln
- 232 Eden View Bend
- 1164 Topaz Cave Cir
- 149 Summer Violet Ln
- 4701 Flat Bastion Dr
- 6650 Gibraltar Rock Dr
- 7101 Battle Bridge Rd
- 4105 MacKinac Island Ln
- 4314 Tealeaf Dr
- 3955 Griffis Glen Dr
- 209 Meadowbark Bend
- 1100 Deer Harbor Dr
- 3704 Mechanicsville Run Ln
- 2100 Mcandrew Dr
- 6441 Granite Quarry Dr
- 6332 Lady Eliza Ln
