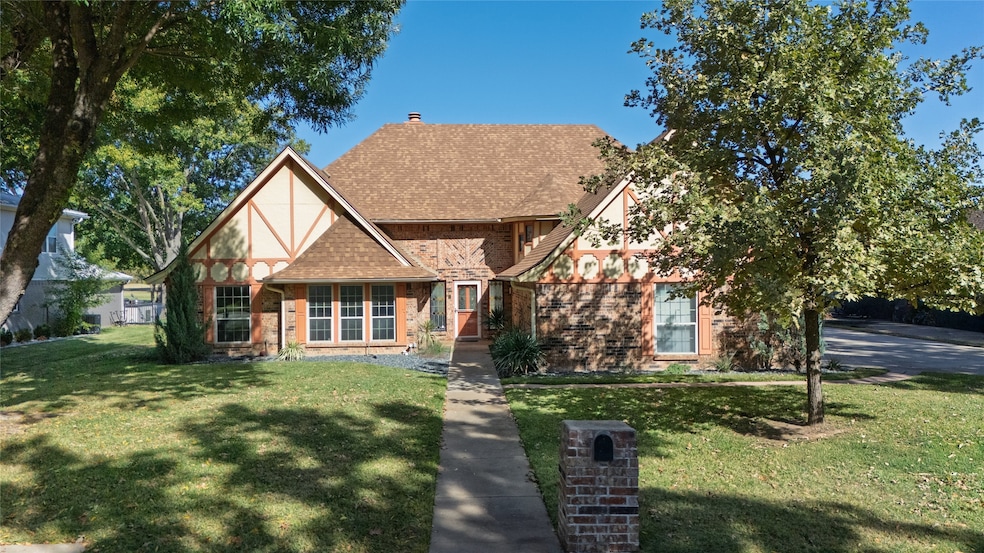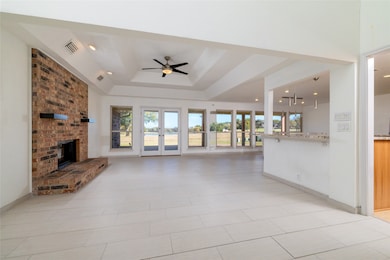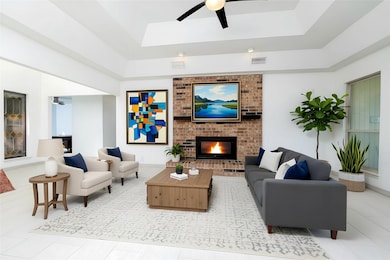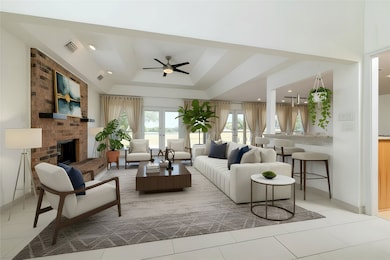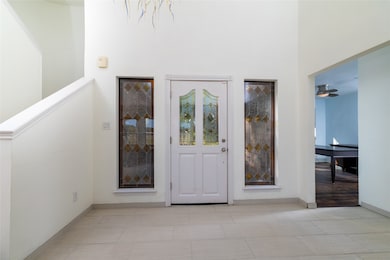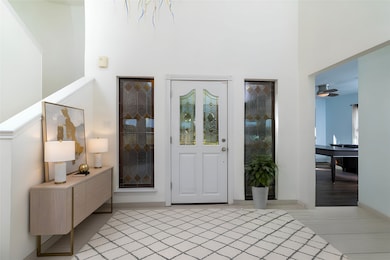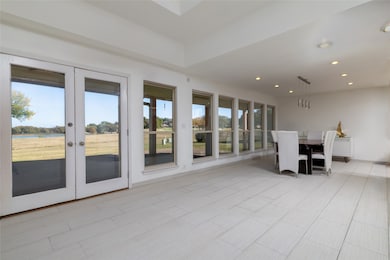121 Carnoustie Dr Roanoke, TX 76262
Estimated payment $5,780/month
Highlights
- Very Popular Property
- On Golf Course
- Open Floorplan
- Lakeview Elementary School Rated A
- Fishing
- Community Lake
About This Home
Step into a home where everyday living feels like a getaway & the view alone is worth a million dollars-yet the price is not! With its charming gingerbread-house look & welcoming draw, this home captures attention before you even step inside!And once you do,it unfolds into something even better!Overlooking a stunning stretch of golf course & a serene pond that delivers the kind of backdrop people wait years to find! Morning coffee, evening unwinding,weekend hosting-everything is better with this view!Tucked away on a quiet,friendly street in the highly sought-after golfing community in Trophy Club,also officially designated as Texas’ Town of Patriotism & the Safest Town in Texas.Offering the exact balance of retreat & connection! Here you’ll welcome your favorite hellos & send off your hardest goodbyes! It’s a peaceful escape from the rush of the world, yet a warm hub for gathering with friends, neighbors, & family in every season! The location is stellar! Walk to top-rated schools, coffee, bagels, groceries,scenic trails, local churches, a whimsy community pool, parks, catch-&-release fishing,Friday night lights & more! Trophy Club is known for community events that bring everyone together-Fourth of July celebrations, Christmas tree lighting, the Fire Station Open House, community campouts, movie nights, & year-round gatherings that give the town its beloved small-town feel! Inside, the home features modern updates & flexible spaces designed for real living! Comfortable enough for quiet moments, spacious enough for hosting, & positioned to make the most of its remarkable surroundings! Every back window & door...frames a view, every room offers potential, & every detail supports a lifestyle defined by ease, recreation, & community. This is the kind of neighborhood where front-porch, back-porch, & shopping center conversations turn into lifelong friendships! Comfort inside! Connection outside! A million-dollar view under a million dollars-right here, waiting for you!
Listing Agent
Sterling Realty Co Brokerage Phone: 972-849-6559 License #0665054 Listed on: 11/14/2025
Home Details
Home Type
- Single Family
Est. Annual Taxes
- $12,697
Year Built
- Built in 1980
Lot Details
- 0.3 Acre Lot
- Lot Dimensions are 100 x 130
- On Golf Course
- Landscaped
- Few Trees
- Lawn
- Back Yard
Parking
- 2 Car Attached Garage
- Inside Entrance
- Side Facing Garage
- Epoxy
- Single Garage Door
- Driveway
Home Design
- Tudor Architecture
- Brick Exterior Construction
- Slab Foundation
- Composition Roof
Interior Spaces
- 2,966 Sq Ft Home
- 2-Story Property
- Open Floorplan
- Wet Bar
- Wired For Sound
- Built-In Features
- Vaulted Ceiling
- Ceiling Fan
- Chandelier
- Decorative Lighting
- Electric Fireplace
- Window Treatments
- Attic Fan
- Fire and Smoke Detector
Kitchen
- Electric Oven
- Electric Cooktop
- Dishwasher
- Granite Countertops
- Disposal
Flooring
- Carpet
- Ceramic Tile
- Luxury Vinyl Plank Tile
Bedrooms and Bathrooms
- 3 Bedrooms
- Walk-In Closet
Laundry
- Laundry in Utility Room
- Washer and Electric Dryer Hookup
Outdoor Features
- Balcony
- Covered Patio or Porch
- Exterior Lighting
- Rain Gutters
Schools
- Lakeview Elementary School
- Byron Nelson High School
Utilities
- Central Heating and Cooling System
- Electric Water Heater
- High Speed Internet
- Cable TV Available
Listing and Financial Details
- Tax Lot 133
- Assessor Parcel Number R72274
Community Details
Overview
- Trophy Club # 2 Subdivision
- Community Lake
Amenities
- Restaurant
- Laundry Facilities
Recreation
- Golf Course Community
- Tennis Courts
- Pickleball Courts
- Community Playground
- Community Pool
- Fishing
Map
Home Values in the Area
Average Home Value in this Area
Tax History
| Year | Tax Paid | Tax Assessment Tax Assessment Total Assessment is a certain percentage of the fair market value that is determined by local assessors to be the total taxable value of land and additions on the property. | Land | Improvement |
|---|---|---|---|---|
| 2025 | $3,812 | $725,099 | $210,000 | $515,099 |
| 2024 | $12,105 | $678,633 | $0 | $0 |
| 2023 | $3,793 | $616,939 | $157,500 | $515,079 |
| 2022 | $11,320 | $560,854 | $157,500 | $423,165 |
| 2021 | $11,449 | $509,867 | $91,500 | $418,367 |
| 2020 | $10,684 | $484,661 | $91,500 | $393,161 |
| 2019 | $10,912 | $478,961 | $91,500 | $387,461 |
| 2018 | $11,090 | $482,285 | $91,500 | $418,031 |
| 2017 | $10,089 | $438,441 | $91,500 | $364,995 |
| 2016 | $9,172 | $398,583 | $82,500 | $316,083 |
| 2015 | $6,520 | $380,580 | $82,500 | $298,080 |
| 2014 | $6,520 | $351,986 | $82,500 | $273,370 |
| 2013 | -- | $319,987 | $61,800 | $258,187 |
Property History
| Date | Event | Price | List to Sale | Price per Sq Ft |
|---|---|---|---|---|
| 11/14/2025 11/14/25 | For Sale | $895,900 | -- | $302 / Sq Ft |
Purchase History
| Date | Type | Sale Price | Title Company |
|---|---|---|---|
| Warranty Deed | -- | None Available | |
| Warranty Deed | -- | Hftc |
Mortgage History
| Date | Status | Loan Amount | Loan Type |
|---|---|---|---|
| Open | $156,997 | Credit Line Revolving |
Source: North Texas Real Estate Information Systems (NTREIS)
MLS Number: 21112447
APN: R72274
- 227 Oak Hill Dr
- 250 Oak Hill Dr
- 403 Hilltop
- 101 Oakmont Dr
- 230 Oak Hill Dr
- 1128 Sunset Dr
- 3 Avenue Twenty
- 1908 Serendipity Cir
- 1916 Serendipity Cir
- 2219 Greenan Dr
- 12 Cardona Dr
- 133 Claire Dr
- 134 Claire Dr
- 2206 Galloway Blvd
- 100 Claire Dr
- 48 Cypress Ct
- 54 Cypress Ct
- 113 Beldonia Ct
- 101 Ct
- 107 Beldonia Ct
- 9 Brookfield Ct
- 90 Trophy Club Dr
- 137 Claire Dr
- 2229 Alisa Ln
- 100 Claire Dr
- 2826 Exeter Dr
- 2848 Exeter Dr
- 2732 Waverley Dr
- 26 Monterey Dr
- 2812 Waverley Dr
- 28 Comillas Dr
- 69 Cortes Dr
- 18 Greenleaf Dr
- 102 Hackberry Ln
- 2911 Redfern Dr
- 202 Pebble Beach Dr
- 2 Shields Ct
- 208 N Walnut St
- 807 Crosby St
- 317 Rusk St
