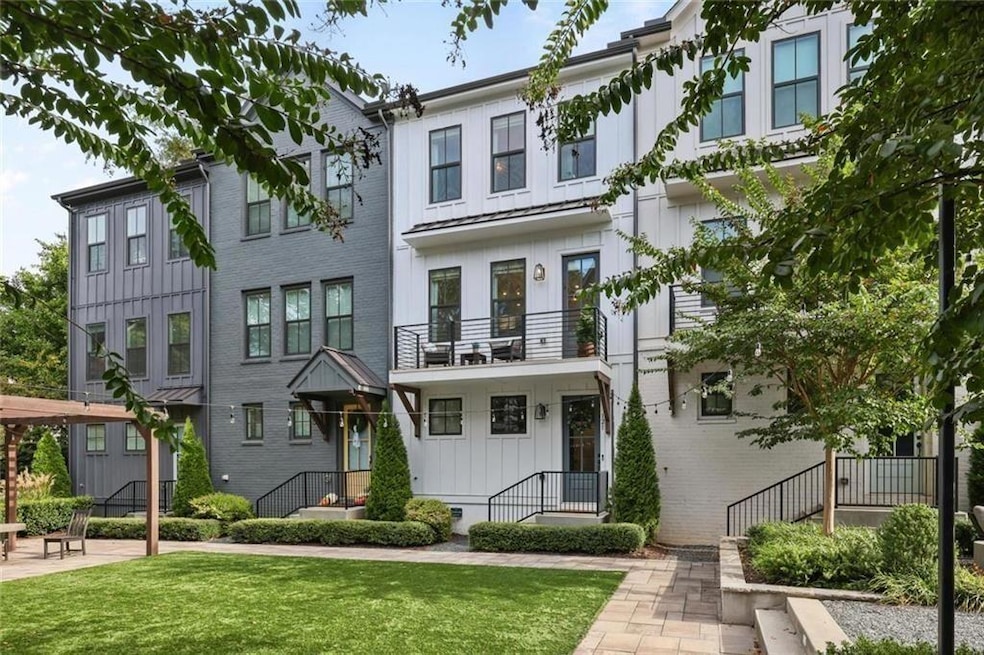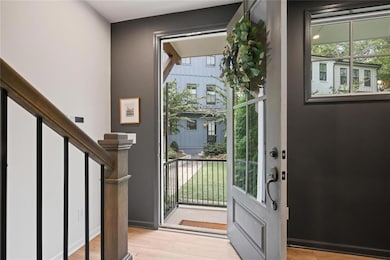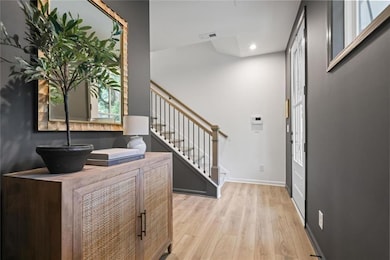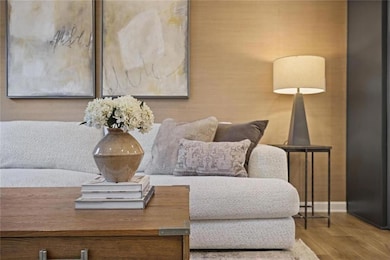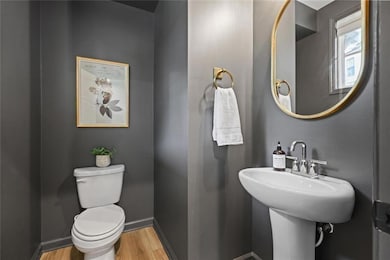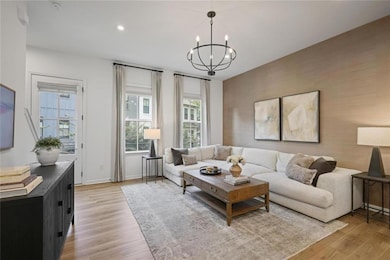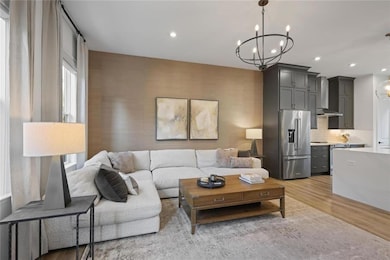
$1,299,000
- 4 Beds
- 4.5 Baths
- 3,967 Sq Ft
- 6435 Lucent Ln
- Sandy Springs, GA
Discover the perfect blend of luxury, lifestyle, and location in this exceptional 4-story end-unit townhome located in the highly sought-after Aria West community of Sandy Springs. This modern residence offers an exquisite combination of comfort and convenience, surrounded by the best shopping, dining, and entertainment in the area. Flooded with natural light from its coveted corner position,
Katerina Quinterno BHHS Georgia Properties
