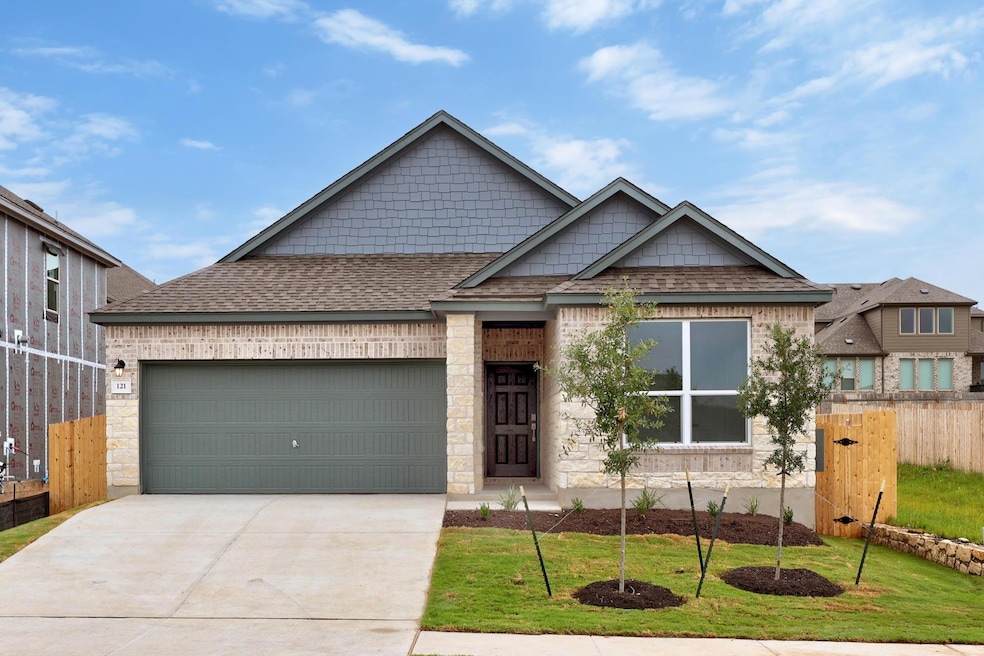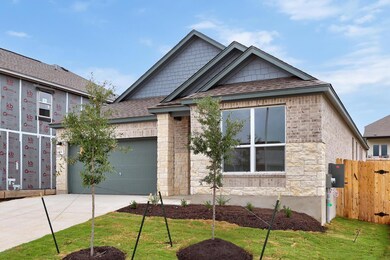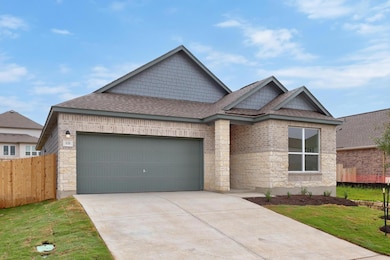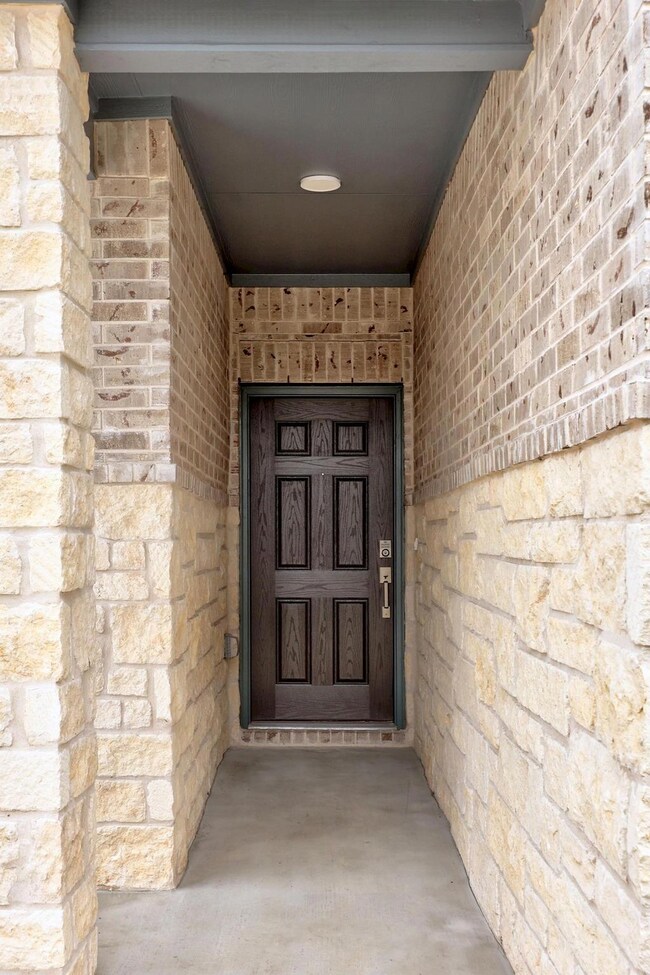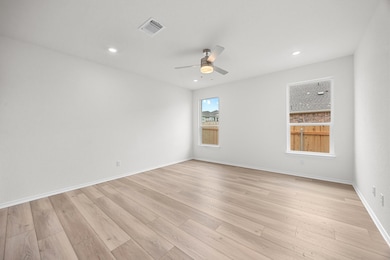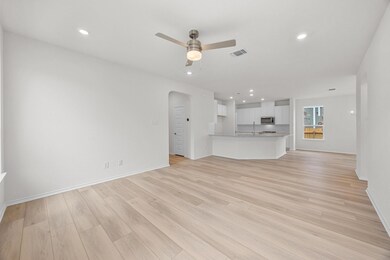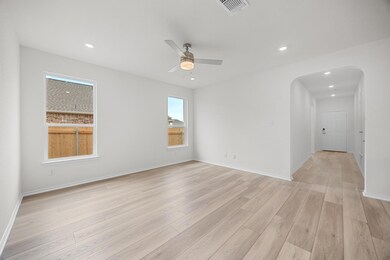
121 Coastal Way Georgetown, TX 78628
Shadow Canyon NeighborhoodEstimated payment $2,129/month
Highlights
- New Construction
- Green Roof
- Covered Patio or Porch
- North Carolina Healthy Built Homes
- Private Yard
- Breakfast Area or Nook
About This Home
This beautiful, single-story home showcases an open floor plan with stylish luxury vinyl plank flooring and a spacious great room and dining area for gathering and entertaining. The modern kitchen boasts flat-panel upper cabinets, Dallas White granite countertops and sleek tile backsplash. Retreat to the primary bedroom, which features plush carpeting, a walk-in closet and connecting bath that offers a dual-sink vanity, Silestone® countertops and luxurious walk-in shower with tile surround. Additional highlights include an ecobee3 Lite smart thermostat, Sherwin-Williams® interior paint, Moen® fixtures and ceiling fans at great room and primary bedroom. Unwind outside on the covered back patio.
Listing Agent
SATEX Properties, Inc. Brokerage Phone: (210) 691-4622 License #0430975 Listed on: 04/28/2025
Home Details
Home Type
- Single Family
Est. Annual Taxes
- $2,001
Year Built
- Built in 2025 | New Construction
Lot Details
- 5,868 Sq Ft Lot
- South Facing Home
- Private Yard
- Back and Front Yard
HOA Fees
- $67 Monthly HOA Fees
Parking
- 2 Car Garage
- Driveway
Home Design
- Brick Exterior Construction
- Slab Foundation
- Shingle Roof
- Stone Siding
Interior Spaces
- 1,655 Sq Ft Home
- 1-Story Property
- ENERGY STAR Qualified Windows
Kitchen
- Breakfast Area or Nook
- Breakfast Bar
Flooring
- Carpet
- Vinyl
Bedrooms and Bathrooms
- 3 Main Level Bedrooms
- Walk-In Closet
- 2 Full Bathrooms
- Double Vanity
- Walk-in Shower
Home Security
- Prewired Security
- Smart Thermostat
Eco-Friendly Details
- North Carolina Healthy Built Homes
- Green Roof
- ENERGY STAR Qualified Appliances
- Energy-Efficient Construction
- Energy-Efficient HVAC
- Energy-Efficient Lighting
- Energy-Efficient Insulation
- ENERGY STAR Qualified Equipment
- Energy-Efficient Thermostat
- Watersense Fixture
- Green Water Conservation Infrastructure
Outdoor Features
- Covered Patio or Porch
Schools
- Wolf Ranch Elementary School
- James Tippit Middle School
- East View High School
Utilities
- Central Heating and Cooling System
- ENERGY STAR Qualified Water Heater
Listing and Financial Details
- Assessor Parcel Number 202330000M0173
- Tax Block M
Community Details
Overview
- Association fees include common area maintenance
- Kb Home Association
- Built by KB Home
- Cole Estates Subdivision
Recreation
- Trails
Map
Home Values in the Area
Average Home Value in this Area
Tax History
| Year | Tax Paid | Tax Assessment Tax Assessment Total Assessment is a certain percentage of the fair market value that is determined by local assessors to be the total taxable value of land and additions on the property. | Land | Improvement |
|---|---|---|---|---|
| 2024 | $1,281 | $110,000 | $110,000 | -- |
| 2023 | $1,503 | $110,000 | $110,000 | -- |
Property History
| Date | Event | Price | Change | Sq Ft Price |
|---|---|---|---|---|
| 07/20/2025 07/20/25 | Price Changed | $357,796 | -4.4% | $216 / Sq Ft |
| 06/09/2025 06/09/25 | For Sale | $374,121 | -- | $226 / Sq Ft |
Similar Homes in Georgetown, TX
Source: Unlock MLS (Austin Board of REALTORS®)
MLS Number: 9284912
APN: R632675
- 109 Coastal Way
- 1700 Tin Can Trail
- 101 Coastal Way
- 213 Cactus Tower Path
- 217 Cactus Tower Path
- 1721 Tin Can Trail
- 1608 Scenic Heights Ln
- 229 Coastal Way
- 213 Skipping Stone Run
- 1700 Red Berry Pass
- 1728 Scenic Heights Ln
- 1505 Cole Estates Dr
- 1609 Red Berry Pass
- 1709 Red Berry Pass
- 100 Skipping Stone Run
- 1429 Cole Estates Dr
- 1421 Cole Estates Dr
- 1916 Scenic Heights Ln
- 204 Coastal Way
- 105 Elm Ridge Way
- 621 Pinnacle View Dr
- 2212 Prairie Oaks Dr
- 313 Buffalo View Ln
- 1208 Morning View Rd
- 137 Limestone Dr
- 1512 Highland Ridge Rd
- 152 Limestone Dr
- 1321 Morning View Rd
- 1336 Morning View Rd
- 124 Woodway Bend
- 421 Fair Oaks Dr
- 304 El Ranchero Rd
- 1200 Falling Hills Dr
- 121 El Ranchero Rd
- 2004 Long Shadow Ln
- 2101 Centerline Ln
- 501 Sixpence Ln
- 1844 Flying Horseshoe Bend
