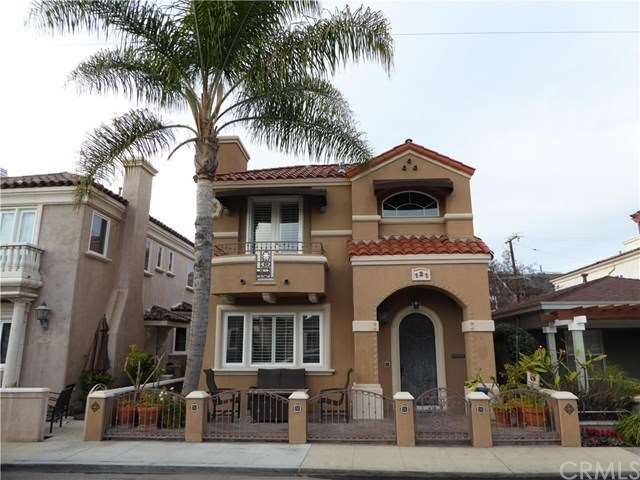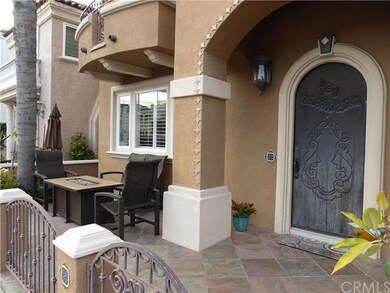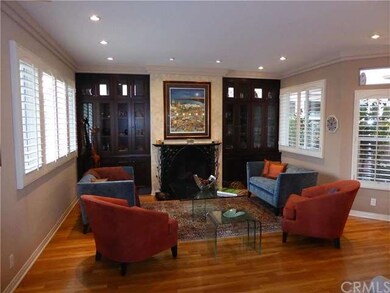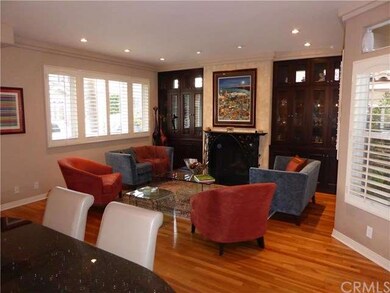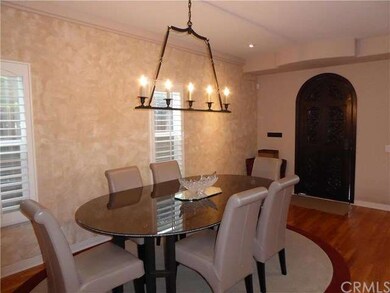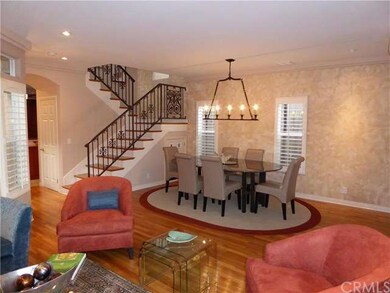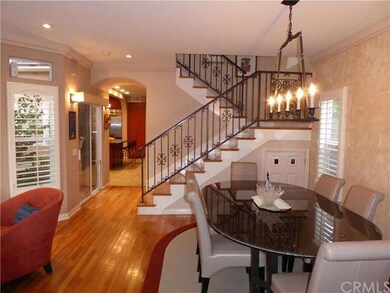
121 Cordova Walk Long Beach, CA 90803
Naples NeighborhoodHighlights
- Marina
- Newly Remodeled
- Primary Bedroom Suite
- Naples Bayside Academy Rated A
- Fishing
- Ocean Side of Highway 1
About This Home
As of June 2020This is an Incredible Property,Totally Turnkey and in Excellent Condition! This is a Custom Home that shows like a Model Home.Custom Features include:Formal Dining Room,Formal Living Room with Fireplace,Hardwood Flooring,Custom Wood Shutters,Art Lighting and Custom Down lighting,Custom Paint and Venetian Plastering,Built-in Custom Cabinetry,Granite Counters in an Amazing Totally Remodeled Turnkey Gourmet Kitchen,with all Top of the Line Thermador Stainless Appliances.This Ultimate Chefs Kitchen opens to a Spacious Family Room with Fireplace,Surround Sound,Custom Built-ins and Desk.Upstairs Loft landing with built-in Cabinetry and Surround Sound,Sliding Doors opening to an outside Deck,Custom Window Coverings and Black Out Blinds,Master Suite includes:View Balcony,Master Bath with Tub and Shower,Granite Counters,Fireplace and built in TV,Custom Shutters,Cathedral Ceilings,Ceiling Fan,Walk-in Closet with built-ins.Upstairs Laundry Room with Washer/Dryer.Two Additional Bedrooms,One set up as an Office with Custom Wood Built-in Shelving and Sliding Doors to the upper Deck.Exterior includes Built in Barbecue and Patio of Slate and Low Maintenance Material.This is a Custom Home at it's Best.Excellent Location,Enjoy the Indoor/Outdoor Lifestyle of Naples Island.
Last Agent to Sell the Property
Vista Sotheby's Int'l Realty License #01228376 Listed on: 01/27/2016

Home Details
Home Type
- Single Family
Est. Annual Taxes
- $20,957
Year Built
- Built in 1997 | Newly Remodeled
Lot Details
- 2,400 Sq Ft Lot
- Lot Dimensions are 30x80
- Property fronts an alley
- East Facing Home
- Masonry wall
- Landscaped
- Rectangular Lot
- Level Lot
- Front Yard
Parking
- 2 Car Direct Access Garage
- Parking Storage or Cabinetry
- Parking Available
- Rear-Facing Garage
- Garage Door Opener
- Community Parking Structure
Property Views
- Canal
- Neighborhood
Home Design
- Mediterranean Architecture
- Barrel Roof Shape
- Slab Foundation
- Copper Plumbing
- Stucco
Interior Spaces
- 2,442 Sq Ft Home
- Open Floorplan
- Wired For Sound
- Built-In Features
- Beamed Ceilings
- Cathedral Ceiling
- Ceiling Fan
- Recessed Lighting
- Wood Burning Fireplace
- Electric Fireplace
- Shutters
- Custom Window Coverings
- French Doors
- Sliding Doors
- Family Room with Fireplace
- Great Room
- Family Room Off Kitchen
- Living Room with Fireplace
- Dining Room
- Loft
- Workshop
- Storage
- Home Security System
- Attic
Kitchen
- Updated Kitchen
- Breakfast Area or Nook
- Open to Family Room
- Breakfast Bar
- Double Oven
- Six Burner Stove
- Free-Standing Range
- Microwave
- Dishwasher
- Kitchen Island
- Granite Countertops
- Disposal
Flooring
- Wood
- Carpet
Bedrooms and Bathrooms
- 3 Bedrooms
- Fireplace in Primary Bedroom
- Fireplace in Primary Bedroom Retreat
- All Upper Level Bedrooms
- Primary Bedroom Suite
- Walk-In Closet
- Dressing Area
Laundry
- Laundry Room
- Dryer
- Washer
Outdoor Features
- Ocean Side of Highway 1
- Balcony
- Deck
- Enclosed Patio or Porch
- Exterior Lighting
- Outdoor Grill
- Rain Gutters
Location
- Property is near public transit
Utilities
- Forced Air Heating System
- Gas Water Heater
- Sewer Paid
Listing and Financial Details
- Legal Lot and Block 11 / 20
- Tax Tract Number 5
- Assessor Parcel Number 7243011026
Community Details
Recreation
- Marina
- Fishing
Additional Features
- No Home Owners Association
- Laundry Facilities
Ownership History
Purchase Details
Home Financials for this Owner
Home Financials are based on the most recent Mortgage that was taken out on this home.Purchase Details
Home Financials for this Owner
Home Financials are based on the most recent Mortgage that was taken out on this home.Purchase Details
Home Financials for this Owner
Home Financials are based on the most recent Mortgage that was taken out on this home.Purchase Details
Home Financials for this Owner
Home Financials are based on the most recent Mortgage that was taken out on this home.Purchase Details
Home Financials for this Owner
Home Financials are based on the most recent Mortgage that was taken out on this home.Purchase Details
Purchase Details
Home Financials for this Owner
Home Financials are based on the most recent Mortgage that was taken out on this home.Purchase Details
Home Financials for this Owner
Home Financials are based on the most recent Mortgage that was taken out on this home.Purchase Details
Home Financials for this Owner
Home Financials are based on the most recent Mortgage that was taken out on this home.Purchase Details
Home Financials for this Owner
Home Financials are based on the most recent Mortgage that was taken out on this home.Purchase Details
Similar Homes in Long Beach, CA
Home Values in the Area
Average Home Value in this Area
Purchase History
| Date | Type | Sale Price | Title Company |
|---|---|---|---|
| Grant Deed | $1,542,500 | Fidelity National Title Co | |
| Grant Deed | $1,440,000 | Ticor Title | |
| Interfamily Deed Transfer | -- | Lawyers Title | |
| Interfamily Deed Transfer | -- | Accommodation | |
| Grant Deed | $1,175,000 | Fidelity National Title Co | |
| Interfamily Deed Transfer | -- | None Available | |
| Grant Deed | $1,475,000 | Fidelity National Title Co | |
| Gift Deed | -- | -- | |
| Grant Deed | $575,000 | Fidelity National Title Ins | |
| Quit Claim Deed | -- | Fidelity National Title Ins | |
| Grant Deed | -- | Fidelity National Title Ins |
Mortgage History
| Date | Status | Loan Amount | Loan Type |
|---|---|---|---|
| Previous Owner | $1,234,000 | New Conventional | |
| Previous Owner | $1,152,000 | New Conventional | |
| Previous Owner | $300,000 | New Conventional | |
| Previous Owner | $225,000 | New Conventional | |
| Previous Owner | $625,000 | New Conventional | |
| Previous Owner | $663,100 | Unknown | |
| Previous Owner | $750,000 | Purchase Money Mortgage | |
| Previous Owner | $775,000 | Unknown | |
| Previous Owner | $350,000 | Credit Line Revolving | |
| Previous Owner | $500,000 | Unknown | |
| Previous Owner | $187,000 | Credit Line Revolving | |
| Previous Owner | $100,000 | Credit Line Revolving | |
| Previous Owner | $64,000 | Credit Line Revolving | |
| Previous Owner | $486,000 | No Value Available | |
| Previous Owner | $460,000 | No Value Available | |
| Previous Owner | $362,000 | Construction |
Property History
| Date | Event | Price | Change | Sq Ft Price |
|---|---|---|---|---|
| 06/30/2020 06/30/20 | Sold | $1,542,500 | -0.4% | $632 / Sq Ft |
| 05/07/2020 05/07/20 | Pending | -- | -- | -- |
| 04/29/2020 04/29/20 | For Sale | $1,549,000 | +7.6% | $634 / Sq Ft |
| 06/03/2016 06/03/16 | Sold | $1,440,000 | -4.0% | $590 / Sq Ft |
| 04/16/2016 04/16/16 | Pending | -- | -- | -- |
| 01/27/2016 01/27/16 | For Sale | $1,500,000 | -- | $614 / Sq Ft |
Tax History Compared to Growth
Tax History
| Year | Tax Paid | Tax Assessment Tax Assessment Total Assessment is a certain percentage of the fair market value that is determined by local assessors to be the total taxable value of land and additions on the property. | Land | Improvement |
|---|---|---|---|---|
| 2025 | $20,957 | $1,686,944 | $1,182,886 | $504,058 |
| 2024 | $20,957 | $1,653,868 | $1,159,693 | $494,175 |
| 2023 | $20,612 | $1,621,440 | $1,136,954 | $484,486 |
| 2022 | $19,318 | $1,589,648 | $1,114,661 | $474,987 |
| 2021 | $18,961 | $1,558,479 | $1,092,805 | $465,674 |
| 2020 | $19,022 | $1,558,699 | $1,016,402 | $542,297 |
| 2019 | $18,797 | $1,528,137 | $996,473 | $531,664 |
| 2018 | $18,339 | $1,498,175 | $976,935 | $521,240 |
| 2016 | $14,852 | $1,271,652 | $799,139 | $472,513 |
| 2015 | $14,240 | $1,252,552 | $787,136 | $465,416 |
| 2014 | $14,121 | $1,228,018 | $771,718 | $456,300 |
Agents Affiliated with this Home
-
Loree Scarborough

Seller's Agent in 2020
Loree Scarborough
Compass
(562) 225-0511
8 in this area
76 Total Sales
-
Carmen Corder
C
Buyer's Agent in 2020
Carmen Corder
Keller Williams Realty
(951) 271-3000
-
Keith Muirhead

Seller's Agent in 2016
Keith Muirhead
Vista Sotheby's Int'l Realty
(562) 682-1558
41 in this area
60 Total Sales
Map
Source: California Regional Multiple Listing Service (CRMLS)
MLS Number: PW16018194
APN: 7243-011-026
- 5775 Campo Walk
- 171 Savona Walk
- 57 Savona Walk
- 214 Angelo Walk
- 59 Rivo Alto Canal
- 15 The Colonnade
- 29 W Neapolitan Ln
- 260 The Toledo
- 5903 E Corso di Napoli
- 6048 Lido Ln
- 6315 Marina Pacifica Dr S Unit 445
- 5104 Marina Pacifica Dr S
- 7322 Marina Pacifica Dr N
- 5226 Marina Pacifica Dr N
- 44 59th Place
- 5901 E Ocean Blvd
- 125 Siena Dr
- 6025 E Ocean Blvd
- 5400 E The Toledo Unit 601-603
- 5400 E The Toledo Unit 701
