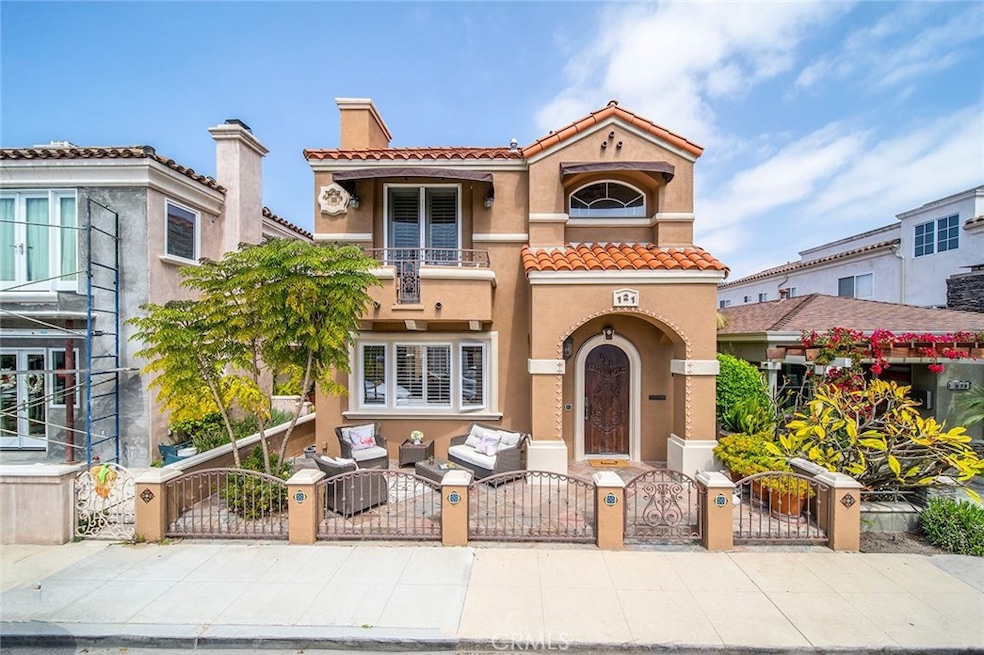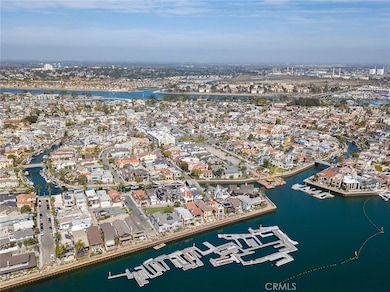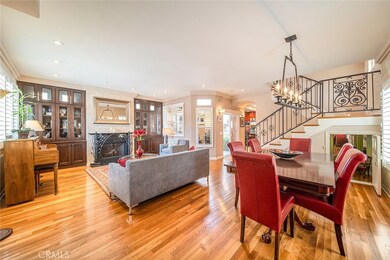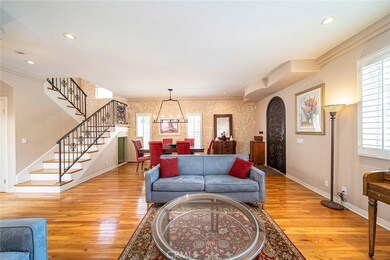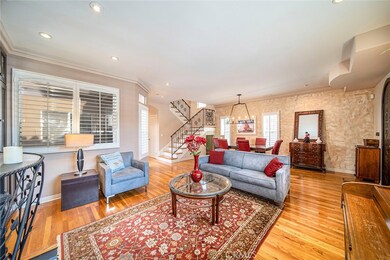
121 Cordova Walk Long Beach, CA 90803
Naples NeighborhoodHighlights
- Marina
- Golf Course Community
- Fishing
- Naples Bayside Academy Rated A
- Home fronts navigable water
- Primary Bedroom Suite
About This Home
As of June 2020Welcome to an exquisite custom built Naples island home beautifully blending classic Mediterranean character & charm while warmly embracing casual sophistication.Enjoy a glass of wine on the front patio, then enter through the beautifully handcarved door to the stunning living room showcasing an elegant fireplace, built-in custom cabinetry & gracious dining area.Under the stairway secret hideaway is the perfect kids play area!The ultimate chef’s kitchen is a showcase featuring a top of the line Thermador cooking "center" with custom cabinetry & granite counters.Converse with your guests seated at the oversized bar or in the comfortable fireside Family Room.Or dine on the secluded patio with built in BBQ.The finished 2 car garage offers tons of storage & a custom serving bar.A uniquely tiled guest bath completes the 1st level.Ascend the wrought iron staircase to the Family Room dramatized by a cathedral ceiling, an exquisite hand carved beam, opening to a sunny deck.An office roomy enough for a queen hide-a-bed provides the perfect work-at-home space, including a walk-in storage closet and deck access. As a bonus, the built-in bookcases offer the perfect sophisticated Zoom meeting backdrop. The Master Suite includes a cozy fireplace, walk in closet, a luxurious spa bathroom + a view balcony.Other custom features include Venetian plastering, custom paint & window treatments, recessed lighting & high end ceiling fans.Excellent location close to the canal,this is an amazing home!
Last Buyer's Agent
Carmen Corder
Keller Williams Realty License #01735000
Home Details
Home Type
- Single Family
Est. Annual Taxes
- $20,957
Year Built
- Built in 1997
Lot Details
- 2,385 Sq Ft Lot
- Home fronts navigable water
- Landscaped
- Density is up to 1 Unit/Acre
- Property is zoned LBR1S
Parking
- 2 Car Direct Access Garage
- Parking Storage or Cabinetry
- Parking Available
- Rear-Facing Garage
- Two Garage Doors
- Garage Door Opener
Property Views
- Canal
- Neighborhood
Home Design
- Mediterranean Architecture
- Copper Plumbing
Interior Spaces
- 2,442 Sq Ft Home
- Open Floorplan
- Wired For Sound
- Built-In Features
- Bar
- Beamed Ceilings
- Cathedral Ceiling
- Ceiling Fan
- Shutters
- Custom Window Coverings
- Window Screens
- Family Room with Fireplace
- Living Room with Fireplace
- Dining Room
- Home Office
- Loft
Kitchen
- Updated Kitchen
- Breakfast Bar
- Walk-In Pantry
- Double Oven
- Six Burner Stove
- Gas Range
- Free-Standing Range
- Range Hood
- Microwave
- Dishwasher
- Kitchen Island
- Granite Countertops
Flooring
- Wood
- Carpet
Bedrooms and Bathrooms
- 3 Bedrooms
- Fireplace in Primary Bedroom
- Primary Bedroom Suite
- Walk-In Closet
- 3 Full Bathrooms
- Bathtub
- Separate Shower
Laundry
- Laundry Room
- Laundry on upper level
Outdoor Features
- Ocean Side of Highway 1
- Balcony
- Deck
- Concrete Porch or Patio
- Exterior Lighting
- Outdoor Grill
- Rain Gutters
Location
- Property is near a park
- Property is near public transit
Schools
- Naples Bayside Elementary School
- Rogers Middle School
- Wilson High School
Utilities
- Central Heating
- Overhead Utilities
- Water Heater
Listing and Financial Details
- Legal Lot and Block 11 / 20
- Tax Tract Number 5
- Assessor Parcel Number 7243011026
Community Details
Overview
- No Home Owners Association
Recreation
- Marina
- Golf Course Community
- Fishing
- Park
- Dog Park
- Water Sports
- Bike Trail
Ownership History
Purchase Details
Home Financials for this Owner
Home Financials are based on the most recent Mortgage that was taken out on this home.Purchase Details
Home Financials for this Owner
Home Financials are based on the most recent Mortgage that was taken out on this home.Purchase Details
Home Financials for this Owner
Home Financials are based on the most recent Mortgage that was taken out on this home.Purchase Details
Home Financials for this Owner
Home Financials are based on the most recent Mortgage that was taken out on this home.Purchase Details
Home Financials for this Owner
Home Financials are based on the most recent Mortgage that was taken out on this home.Purchase Details
Purchase Details
Home Financials for this Owner
Home Financials are based on the most recent Mortgage that was taken out on this home.Purchase Details
Home Financials for this Owner
Home Financials are based on the most recent Mortgage that was taken out on this home.Purchase Details
Home Financials for this Owner
Home Financials are based on the most recent Mortgage that was taken out on this home.Purchase Details
Home Financials for this Owner
Home Financials are based on the most recent Mortgage that was taken out on this home.Purchase Details
Similar Homes in Long Beach, CA
Home Values in the Area
Average Home Value in this Area
Purchase History
| Date | Type | Sale Price | Title Company |
|---|---|---|---|
| Grant Deed | $1,542,500 | Fidelity National Title Co | |
| Grant Deed | $1,440,000 | Ticor Title | |
| Interfamily Deed Transfer | -- | Lawyers Title | |
| Interfamily Deed Transfer | -- | Accommodation | |
| Grant Deed | $1,175,000 | Fidelity National Title Co | |
| Interfamily Deed Transfer | -- | None Available | |
| Grant Deed | $1,475,000 | Fidelity National Title Co | |
| Gift Deed | -- | -- | |
| Grant Deed | $575,000 | Fidelity National Title Ins | |
| Quit Claim Deed | -- | Fidelity National Title Ins | |
| Grant Deed | -- | Fidelity National Title Ins |
Mortgage History
| Date | Status | Loan Amount | Loan Type |
|---|---|---|---|
| Previous Owner | $1,234,000 | New Conventional | |
| Previous Owner | $1,152,000 | New Conventional | |
| Previous Owner | $300,000 | New Conventional | |
| Previous Owner | $225,000 | New Conventional | |
| Previous Owner | $625,000 | New Conventional | |
| Previous Owner | $663,100 | Unknown | |
| Previous Owner | $750,000 | Purchase Money Mortgage | |
| Previous Owner | $775,000 | Unknown | |
| Previous Owner | $350,000 | Credit Line Revolving | |
| Previous Owner | $500,000 | Unknown | |
| Previous Owner | $187,000 | Credit Line Revolving | |
| Previous Owner | $100,000 | Credit Line Revolving | |
| Previous Owner | $64,000 | Credit Line Revolving | |
| Previous Owner | $486,000 | No Value Available | |
| Previous Owner | $460,000 | No Value Available | |
| Previous Owner | $362,000 | Construction |
Property History
| Date | Event | Price | Change | Sq Ft Price |
|---|---|---|---|---|
| 06/30/2020 06/30/20 | Sold | $1,542,500 | -0.4% | $632 / Sq Ft |
| 05/07/2020 05/07/20 | Pending | -- | -- | -- |
| 04/29/2020 04/29/20 | For Sale | $1,549,000 | +7.6% | $634 / Sq Ft |
| 06/03/2016 06/03/16 | Sold | $1,440,000 | -4.0% | $590 / Sq Ft |
| 04/16/2016 04/16/16 | Pending | -- | -- | -- |
| 01/27/2016 01/27/16 | For Sale | $1,500,000 | -- | $614 / Sq Ft |
Tax History Compared to Growth
Tax History
| Year | Tax Paid | Tax Assessment Tax Assessment Total Assessment is a certain percentage of the fair market value that is determined by local assessors to be the total taxable value of land and additions on the property. | Land | Improvement |
|---|---|---|---|---|
| 2025 | $20,957 | $1,686,944 | $1,182,886 | $504,058 |
| 2024 | $20,957 | $1,653,868 | $1,159,693 | $494,175 |
| 2023 | $20,612 | $1,621,440 | $1,136,954 | $484,486 |
| 2022 | $19,318 | $1,589,648 | $1,114,661 | $474,987 |
| 2021 | $18,961 | $1,558,479 | $1,092,805 | $465,674 |
| 2020 | $19,022 | $1,558,699 | $1,016,402 | $542,297 |
| 2019 | $18,797 | $1,528,137 | $996,473 | $531,664 |
| 2018 | $18,339 | $1,498,175 | $976,935 | $521,240 |
| 2016 | $14,852 | $1,271,652 | $799,139 | $472,513 |
| 2015 | $14,240 | $1,252,552 | $787,136 | $465,416 |
| 2014 | $14,121 | $1,228,018 | $771,718 | $456,300 |
Agents Affiliated with this Home
-
Loree Scarborough

Seller's Agent in 2020
Loree Scarborough
Compass
(562) 225-0511
8 in this area
76 Total Sales
-
Carmen Corder
C
Buyer's Agent in 2020
Carmen Corder
Keller Williams Realty
(951) 271-3000
-
Keith Muirhead

Seller's Agent in 2016
Keith Muirhead
Vista Sotheby's Int'l Realty
(562) 682-1558
41 in this area
60 Total Sales
Map
Source: California Regional Multiple Listing Service (CRMLS)
MLS Number: PW20081356
APN: 7243-011-026
- 5775 Campo Walk
- 171 Savona Walk
- 57 Savona Walk
- 214 Angelo Walk
- 15 The Colonnade
- 59 Rivo Alto Canal
- 29 W Neapolitan Ln
- 5903 E Corso di Napoli
- 260 The Toledo
- 6048 Lido Ln
- 6315 Marina Pacifica Dr S Unit 445
- 5104 Marina Pacifica Dr S
- 7322 Marina Pacifica Dr N
- 383 Bay Shore Ave Unit 407
- 5109 Marina Pacifica Dr N
- 5901 E Ocean Blvd
- 6025 E Ocean Blvd
- 5226 Marina Pacifica Dr N
- 125 Siena Dr
- 5327 Marina Pacifica Dr N Unit Key19
