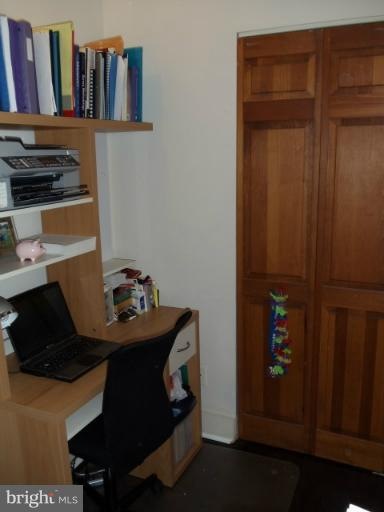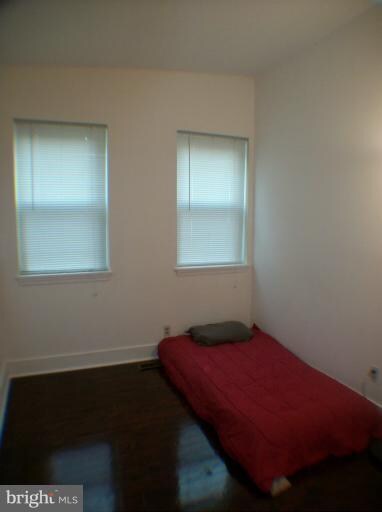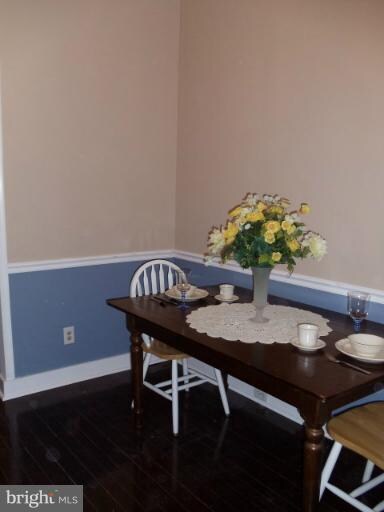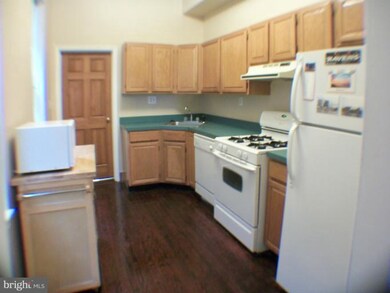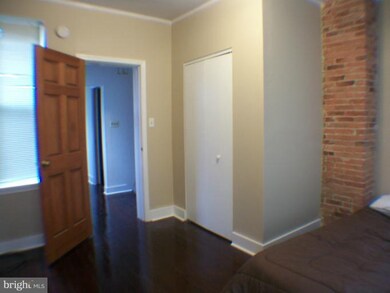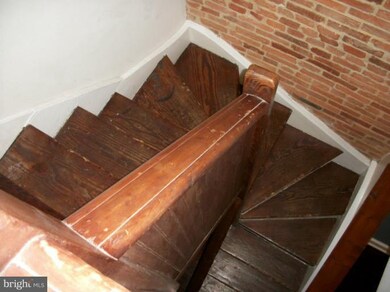
121 E Ostend St Baltimore, MD 21230
Riverside NeighborhoodHighlights
- Federal Architecture
- Wood Flooring
- Den
- Traditional Floor Plan
- No HOA
- 5-minute walk to Henry Street Dog Park
About This Home
As of June 2012NEW PRICE!! Trad finishes & floor-plan w/Orig Charm True 2 bedroom plus den w/1.5 baths in Historic Federal Hill; 1st floor laundry and formal dining room; 10 feet ceilings, built-in shelving, crown molding, beadboard, chair-rails, exposed brick, private fenced yard, and wood floors throughout. Modern amenities include Energy Star A/C, new windows, alarm system.
Last Agent to Sell the Property
Carol Rose
Long & Foster Real Estate, Inc. Listed on: 08/05/2011
Townhouse Details
Home Type
- Townhome
Est. Annual Taxes
- $5,108
Year Built
- Built in 1880
Lot Details
- Two or More Common Walls
- Property is in very good condition
Home Design
- Federal Architecture
- Built-Up Roof
- Brick Front
Interior Spaces
- Property has 3 Levels
- Traditional Floor Plan
- Built-In Features
- Crown Molding
- Ceiling height of 9 feet or more
- Window Treatments
- Living Room
- Dining Room
- Den
- Wood Flooring
Kitchen
- Eat-In Kitchen
- Gas Oven or Range
- Range Hood
- Dishwasher
Bedrooms and Bathrooms
- 2 Bedrooms
- En-Suite Primary Bedroom
- 1.5 Bathrooms
Laundry
- Laundry Room
- Dryer
- Washer
Unfinished Basement
- Basement Fills Entire Space Under The House
- Connecting Stairway
Home Security
- Window Bars
- Alarm System
Parking
- On-Street Parking
- Rented or Permit Required
Utilities
- Forced Air Heating and Cooling System
- Cooling System Utilizes Natural Gas
- Natural Gas Water Heater
Community Details
- No Home Owners Association
- Federal Hill Historic District Subdivision
Listing and Financial Details
- Tax Lot 20
- Assessor Parcel Number 0324030982 020
Ownership History
Purchase Details
Home Financials for this Owner
Home Financials are based on the most recent Mortgage that was taken out on this home.Purchase Details
Purchase Details
Purchase Details
Similar Homes in Baltimore, MD
Home Values in the Area
Average Home Value in this Area
Purchase History
| Date | Type | Sale Price | Title Company |
|---|---|---|---|
| Deed | $205,000 | Lakeview Title Company | |
| Deed | $215,000 | -- | |
| Deed | -- | -- | |
| Deed | $180,100 | -- |
Mortgage History
| Date | Status | Loan Amount | Loan Type |
|---|---|---|---|
| Open | $161,000 | New Conventional | |
| Closed | $50,000 | Commercial | |
| Closed | $206,550 | New Conventional |
Property History
| Date | Event | Price | Change | Sq Ft Price |
|---|---|---|---|---|
| 04/01/2025 04/01/25 | Rented | $2,225 | +1.1% | -- |
| 03/11/2025 03/11/25 | Under Contract | -- | -- | -- |
| 03/03/2025 03/03/25 | For Rent | $2,200 | 0.0% | -- |
| 06/08/2012 06/08/12 | Sold | $205,000 | -2.4% | $186 / Sq Ft |
| 04/03/2012 04/03/12 | Pending | -- | -- | -- |
| 03/16/2012 03/16/12 | Price Changed | $210,000 | -6.7% | $191 / Sq Ft |
| 08/05/2011 08/05/11 | For Sale | $225,000 | -- | $205 / Sq Ft |
Tax History Compared to Growth
Tax History
| Year | Tax Paid | Tax Assessment Tax Assessment Total Assessment is a certain percentage of the fair market value that is determined by local assessors to be the total taxable value of land and additions on the property. | Land | Improvement |
|---|---|---|---|---|
| 2025 | $4,780 | $227,300 | -- | -- |
| 2024 | $4,780 | $220,500 | $0 | $0 |
| 2023 | $4,663 | $213,700 | $80,000 | $133,700 |
| 2022 | $4,619 | $211,400 | $0 | $0 |
| 2021 | $4,935 | $209,100 | $0 | $0 |
| 2020 | $4,522 | $206,800 | $80,000 | $126,800 |
| 2019 | $4,499 | $206,800 | $80,000 | $126,800 |
| 2018 | $4,563 | $206,800 | $80,000 | $126,800 |
| 2017 | $4,675 | $210,100 | $0 | $0 |
| 2016 | $5,084 | $210,100 | $0 | $0 |
| 2015 | $5,084 | $210,100 | $0 | $0 |
| 2014 | $5,084 | $213,000 | $0 | $0 |
Agents Affiliated with this Home
-

Seller's Agent in 2025
David Shahinpoor
Cummings & Co Realtors
(443) 324-0047
10 in this area
28 Total Sales
-

Buyer's Agent in 2025
lara faulkner
Cummings & Co Realtors
(443) 722-2782
5 in this area
13 Total Sales
-
C
Seller's Agent in 2012
Carol Rose
Long & Foster
-

Buyer's Agent in 2012
Jeannette Westcott
Keller Williams Realty Centre
(410) 336-6585
12 in this area
491 Total Sales
Map
Source: Bright MLS
MLS Number: 1004543800
APN: 0982-020
- 128 E Ostend St
- 1240 Wall St
- 1228 Durst St
- 129 E West St
- 135 E West St
- 1211 Light St Unit 412
- 1243 Battery Ave
- 1206 Battery Ave
- 1402 Light St
- 109 E Clement St
- 1302 Marshall St
- 108 Birckhead St
- 1292 Riverside Ave
- 302 E West St
- 1313 Patapsco St
- 1416 Marshall St
- 1142 Riverside Ave
- 123 E Cross St
- 1157 Riverside Ave
- 1419 Patapsco St
