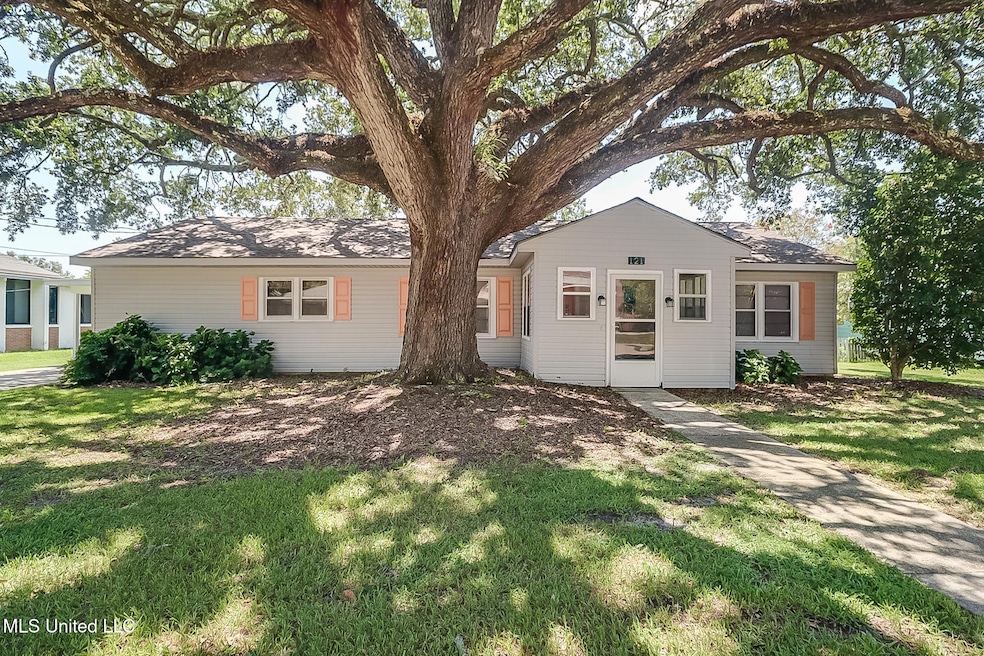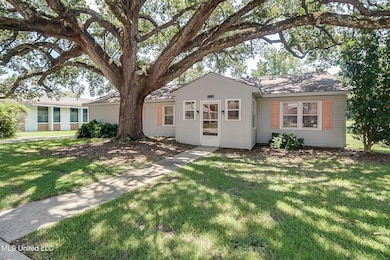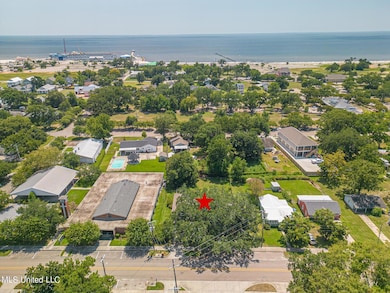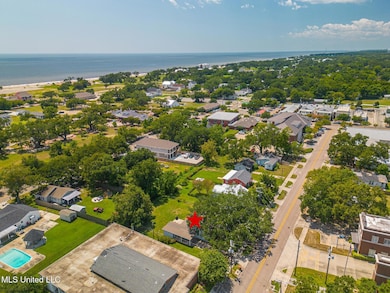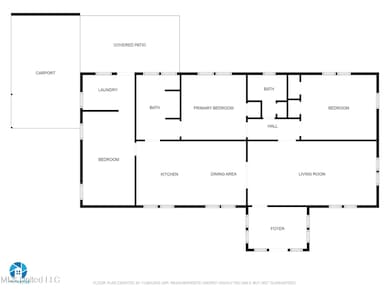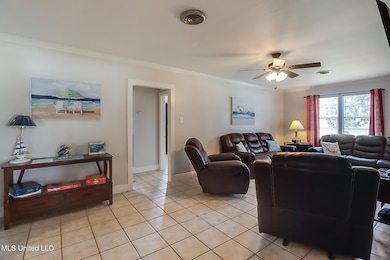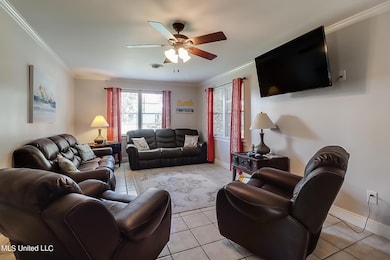121 E Second St Long Beach, MS 39560
Estimated payment $1,678/month
Highlights
- Covered Patio or Porch
- Cooling Available
- 1-Story Property
- Thomas L. Reeves Elementary School Rated A
- Tile Flooring
- 4-minute walk to Harper McCaughan Town Green
About This Home
Charming 1,534 SqFt 3 BR/2 BA cottage just steps away from Jeff Davis Ave and all the quaint shops, fine dining, and the Town Green in Long Beach's vibrant golf cart community. This property has been a highly successful short-term rental and is ready for its new owner. Sold fully furnished, the home boasts 3 bedrooms, 2 baths with tile flooring throughout. The kitchen is appointed with solid surface counters, subway tile backsplash, and a spacious eating area. In addition to a large family room, there is a covered concrete patio in the with can lighting perfect for relaxing or entertaining friends and family, as well as a 12 x 14 workshop/office. Buyer to verify all.
Listing Agent
Coldwell Banker Alfonso Realty-Lorraine Rd License #S29641 Listed on: 08/20/2025

Home Details
Home Type
- Single Family
Est. Annual Taxes
- $2,103
Year Built
- Built in 1950
Lot Details
- 0.34 Acre Lot
- Rectangular Lot
- Level Lot
Parking
- 1 Carport Space
Home Design
- Architectural Shingle Roof
Interior Spaces
- 1,534 Sq Ft Home
- 1-Story Property
- Blinds
- Aluminum Window Frames
- Tile Flooring
Bedrooms and Bathrooms
- 3 Bedrooms
- 2 Full Bathrooms
Utilities
- Cooling Available
- Heating Available
Additional Features
- Covered Patio or Porch
- City Lot
Community Details
- Original Long Bch Subdivision
Listing and Financial Details
- Assessor Parcel Number 0612b-03-016.000
Map
Home Values in the Area
Average Home Value in this Area
Tax History
| Year | Tax Paid | Tax Assessment Tax Assessment Total Assessment is a certain percentage of the fair market value that is determined by local assessors to be the total taxable value of land and additions on the property. | Land | Improvement |
|---|---|---|---|---|
| 2025 | $2,178 | $13,921 | $0 | $0 |
| 2024 | $2,103 | $13,562 | $0 | $0 |
| 2023 | $2,103 | $13,562 | $0 | $0 |
| 2022 | $0 | $8,957 | $0 | $0 |
| 2021 | $0 | $8,957 | $0 | $0 |
| 2020 | $0 | $7,235 | $0 | $0 |
| 2019 | $0 | $7,235 | $0 | $0 |
| 2018 | $0 | $7,235 | $0 | $0 |
| 2017 | $0 | $7,235 | $0 | $0 |
| 2015 | -- | $7,092 | $0 | $0 |
| 2014 | -- | $7,113 | $0 | $0 |
| 2013 | -- | $7,113 | $2,875 | $4,238 |
Property History
| Date | Event | Price | List to Sale | Price per Sq Ft | Prior Sale |
|---|---|---|---|---|---|
| 12/22/2025 12/22/25 | Pending | -- | -- | -- | |
| 10/08/2025 10/08/25 | Price Changed | $289,500 | -1.9% | $189 / Sq Ft | |
| 08/20/2025 08/20/25 | For Sale | $295,000 | 0.0% | $192 / Sq Ft | |
| 07/27/2025 07/27/25 | Pending | -- | -- | -- | |
| 03/28/2025 03/28/25 | For Sale | $295,000 | +53.6% | $192 / Sq Ft | |
| 04/22/2022 04/22/22 | Sold | -- | -- | -- | View Prior Sale |
| 03/01/2022 03/01/22 | For Sale | $192,000 | -- | $125 / Sq Ft | |
| 02/28/2022 02/28/22 | Pending | -- | -- | -- |
Purchase History
| Date | Type | Sale Price | Title Company |
|---|---|---|---|
| Warranty Deed | -- | None Listed On Document |
Source: MLS United
MLS Number: 4108231
APN: 0612B-03-016.000
- 400 S Burke Ave
- 115 E 5th St Unit B
- 115 E 5th St Unit A
- 216 E Fifth St
- 405 S Cleveland Ave
- 103 Rosemary Ave
- Lot 2 Mason Ave Unit 2
- Lot 3 Mason Ave Unit 3
- Lot 1 Mason Ave Unit 1
- Lot 4 Mason Ave Unit 4
- 314 E Third St
- 318 E 4th St
- 312 Church Ave
- 122 W Beach Blvd Unit 7
- 122 W Beach Blvd Unit 5
- 122 W Beach Blvd Unit 6
- 213 Oak St
- 220 Russell St
- 109 Douglas St
- 2004 Pettits
