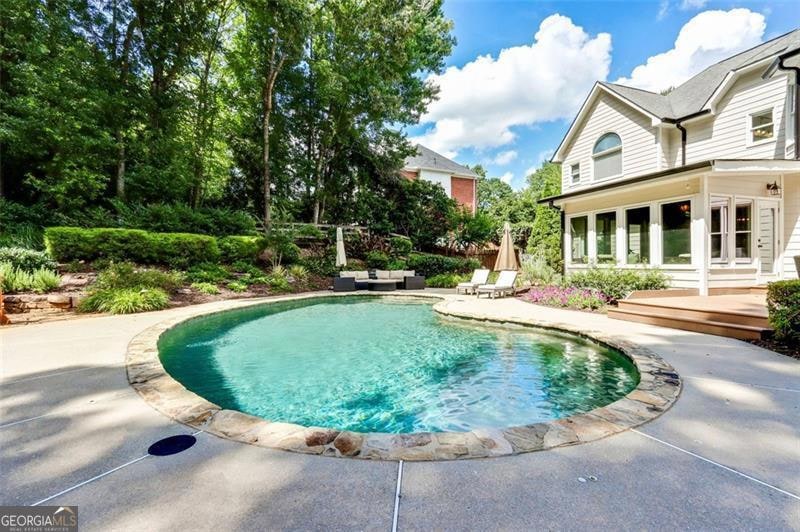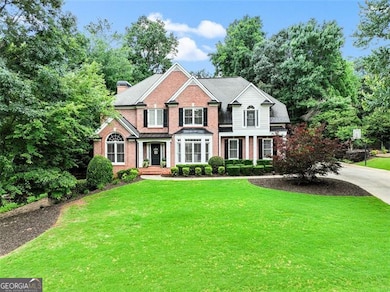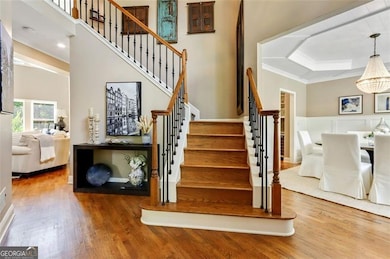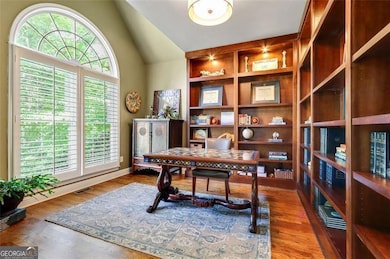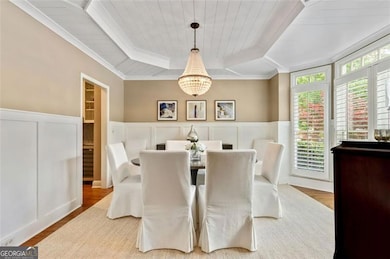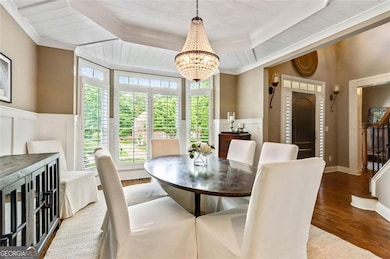Beautifully updated! Upgrades galore! In sought after Bradshaw Farm swim/tennis and golf community. Rare find with a .57 acre lot and gunite pool. Superb design is a an entertainers delight and allows for pool access just steps from main living area. Large kitchen boasts leathered marble counterops and backsplash, white cabinets, WOLF gas range, island, oversize walk-in pantry, butler's pantry with built in wine cooler. Sunroom is masterfully finished with tile floors, tongue and groove ceilings, custom "crank" windows with the the abilitiy to open 90 degrees allowing for all season use while overlooking pool and private backyard. 1st office space is on main level with stunning wood, built in shelves with under shelving lighting! Wood plank ceiling in the dining room. Slate surround and gas firelogs in the main level fireplace. 3 car Garage has recently been painted, new epoxy flooring, sink, cabinets and lighting. Huge owner's suite designed with 3 closets, 2 with custom built-ins. Large bathrooom with granite countertops, jacuzzi tub and dual shower heads. 3 secondary bedrooms, updated bathroom and , large laundry room complete the third floor. The terrace level has recently been updated with custom finishes, built-ins throughout and tons of space for family entertainment including Bar with beverage refirgertor and 2 zone wine refirgerator, Electric fireplace and custom window shades, music/media/theater room, a 2nd Office space, which could also be used a 5th bedroom, full bathroom with steam shower, gym space with 3 person suana, LVP flooring. Behind the hidden door, to the left of the sauna, there is 200 sq ft of unfinished storage space. Exterior of home painted April 2025. Fire pit! New sod and landscaping! Sprinkler system and landscape lighting. The list goes on. Excellent schools. Home is conveniently located to shopping, hospital, Milton and east Cobb county.

