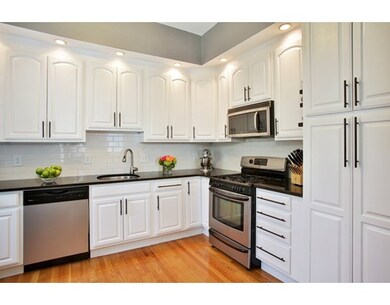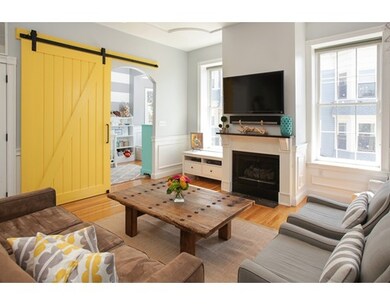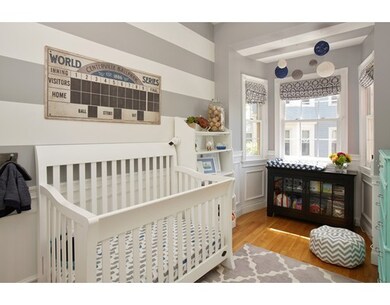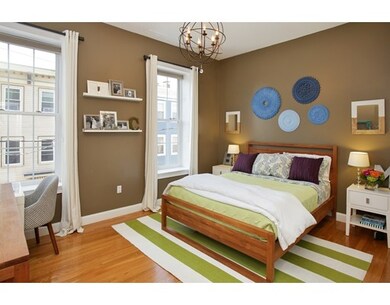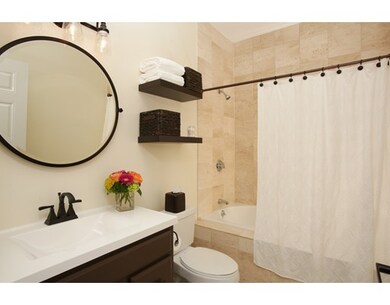
121 High St Unit 2 Charlestown, MA 02129
Thompson Square-Bunker Hill NeighborhoodAbout This Home
As of July 2022Spectacular 3BR/2BA floor thru condo offering an ideal open layout, soaring ceilings, and a sunny corner exposure. The spacious living/dining “great room†features a gas fireplace with handsome white mantel, five large windows, wainscoting, ceiling molding detail, and a custom yellow barn door leading to a bright nursery/bedroom with bay window. The stunning kitchen with white cabinets, granite countertops, stainless steel appliances, and subway tile backsplash opens to the living space through an extra-wide archway. The master bedroom offers a deep closet and en-suite bathroom with jetted bathtub w/marble surround. The second bedroom features a large custom walk-in closet w/window. A second full bathroom with bathtub w/marble surround is off the common hallway. Amenities include: semi-private roof deck w/sweeping city and Monument views, central air conditioning, gleaming hardwood floors and designer light fixtures throughout, in-unit W/D and private storage.
Last Agent to Sell the Property
Gibson Sotheby's International Realty Listed on: 06/02/2016

Property Details
Home Type
Condominium
Est. Annual Taxes
$10,201
Year Built
1920
Lot Details
0
Listing Details
- Unit Level: 2
- Unit Placement: Upper, Corner
- Property Type: Condominium/Co-Op
- Other Agent: 2.50
- Lead Paint: Unknown
- Year Round: Yes
- Special Features: None
- Property Sub Type: Condos
- Year Built: 1920
Interior Features
- Appliances: Range, Dishwasher, Disposal, Microwave, Refrigerator, Freezer, Washer, Dryer
- Fireplaces: 1
- Has Basement: Yes
- Fireplaces: 1
- Primary Bathroom: Yes
- Number of Rooms: 5
- Amenities: Public Transportation, Shopping, Swimming Pool, Tennis Court, Park, Walk/Jog Trails, Medical Facility, Laundromat, Highway Access, House of Worship, Marina, Private School, Public School, T-Station
- Energy: Prog. Thermostat
- Flooring: Marble, Hardwood
- Interior Amenities: Cable Available
- Bedroom 2: Second Floor
- Bedroom 3: Second Floor
- Bathroom #1: Second Floor
- Bathroom #2: Second Floor
- Kitchen: Second Floor
- Laundry Room: Second Floor
- Living Room: Second Floor
- Master Bedroom: Second Floor
- Master Bedroom Description: Bathroom - Full, Closet, Flooring - Hardwood, Main Level
- Dining Room: Second Floor
- No Living Levels: 1
Exterior Features
- Roof: Rubber
- Construction: Brick
- Exterior: Brick
- Exterior Unit Features: Deck - Roof
Garage/Parking
- Parking: On Street Permit
- Parking Spaces: 0
Utilities
- Cooling: Central Air
- Heating: Forced Air
- Cooling Zones: 1
- Heat Zones: 1
- Utility Connections: for Gas Range
- Sewer: City/Town Sewer
- Water: City/Town Water
Condo/Co-op/Association
- Association Fee Includes: Water, Sewer, Master Insurance
- Management: Owner Association
- Pets Allowed: Yes
- No Units: 6
- Unit Building: 2
Fee Information
- Fee Interval: Monthly
Schools
- Elementary School: Bps
- Middle School: Bps
- High School: Bps
Lot Info
- Assessor Parcel Number: W:02 P:00603 S:004
- Zoning: resident
Ownership History
Purchase Details
Home Financials for this Owner
Home Financials are based on the most recent Mortgage that was taken out on this home.Purchase Details
Home Financials for this Owner
Home Financials are based on the most recent Mortgage that was taken out on this home.Purchase Details
Home Financials for this Owner
Home Financials are based on the most recent Mortgage that was taken out on this home.Purchase Details
Home Financials for this Owner
Home Financials are based on the most recent Mortgage that was taken out on this home.Similar Homes in Charlestown, MA
Home Values in the Area
Average Home Value in this Area
Purchase History
| Date | Type | Sale Price | Title Company |
|---|---|---|---|
| Deed | $995,000 | None Available | |
| Warranty Deed | $763,000 | -- | |
| Warranty Deed | $523,000 | -- | |
| Warranty Deed | $550,000 | -- |
Mortgage History
| Date | Status | Loan Amount | Loan Type |
|---|---|---|---|
| Open | $845,750 | Purchase Money Mortgage | |
| Previous Owner | $490,000 | New Conventional | |
| Previous Owner | $474,000 | Adjustable Rate Mortgage/ARM | |
| Previous Owner | $497,930 | FHA | |
| Previous Owner | $440,000 | Purchase Money Mortgage |
Property History
| Date | Event | Price | Change | Sq Ft Price |
|---|---|---|---|---|
| 07/23/2022 07/23/22 | Off Market | $995,000 | -- | -- |
| 07/20/2022 07/20/22 | Sold | $995,000 | +2.7% | $930 / Sq Ft |
| 05/24/2022 05/24/22 | Pending | -- | -- | -- |
| 05/21/2022 05/21/22 | Price Changed | $969,000 | -2.0% | $906 / Sq Ft |
| 05/10/2022 05/10/22 | For Sale | $989,000 | +29.6% | $924 / Sq Ft |
| 09/09/2016 09/09/16 | Sold | $763,000 | +1.9% | $713 / Sq Ft |
| 06/08/2016 06/08/16 | Pending | -- | -- | -- |
| 06/02/2016 06/02/16 | For Sale | $749,000 | -- | $700 / Sq Ft |
Tax History Compared to Growth
Tax History
| Year | Tax Paid | Tax Assessment Tax Assessment Total Assessment is a certain percentage of the fair market value that is determined by local assessors to be the total taxable value of land and additions on the property. | Land | Improvement |
|---|---|---|---|---|
| 2025 | $10,201 | $880,900 | $0 | $880,900 |
| 2024 | $9,208 | $844,800 | $0 | $844,800 |
| 2023 | $8,803 | $819,600 | $0 | $819,600 |
| 2022 | $8,573 | $788,000 | $0 | $788,000 |
| 2021 | $8,351 | $782,700 | $0 | $782,700 |
| 2020 | $7,959 | $753,700 | $0 | $753,700 |
| 2019 | $7,092 | $672,900 | $0 | $672,900 |
| 2018 | $6,713 | $640,600 | $0 | $640,600 |
| 2017 | $6,241 | $589,300 | $0 | $589,300 |
| 2016 | $6,293 | $572,100 | $0 | $572,100 |
| 2015 | $6,573 | $542,740 | $0 | $542,740 |
| 2014 | $6,262 | $497,750 | $0 | $497,750 |
Agents Affiliated with this Home
-
Sabrina Carr

Seller's Agent in 2022
Sabrina Carr
William Raveis R.E. & Home Services
(781) 775-2895
2 in this area
134 Total Sales
-
Brian Quijada

Buyer's Agent in 2022
Brian Quijada
EVO Real Estate Group, LLC
(978) 590-9921
3 in this area
70 Total Sales
-
Nancy Roth

Seller's Agent in 2016
Nancy Roth
Gibson Sothebys International Realty
(617) 242-4222
156 in this area
234 Total Sales
-
Julie Holenport

Buyer's Agent in 2016
Julie Holenport
Coldwell Banker Realty - Boston
(617) 605-3429
1 in this area
54 Total Sales
Map
Source: MLS Property Information Network (MLS PIN)
MLS Number: 72015675
APN: CHAR-000000-000002-000603-000004
- 10 Salem Street Ave Unit 2
- 6 Holden Row
- 1 Avon Place
- 9 Russell St Unit 1
- 9 Russell St Unit 2
- 40 Pearl St Unit 1
- 67 School St
- 64 Walker St Unit 66
- 298 Bunker Hill St Unit 1
- 226 Bunker Hill St
- 75 Russell St
- 235 Bunker Hill St Unit 235
- 314A Bunker Hill St Unit 1
- 31 Mead St
- 356-358 Main St Unit 3
- 8 Hancock St
- 30 Green St
- 4 Essex St
- 50-52 High St Unit 3
- 14 Essex St


