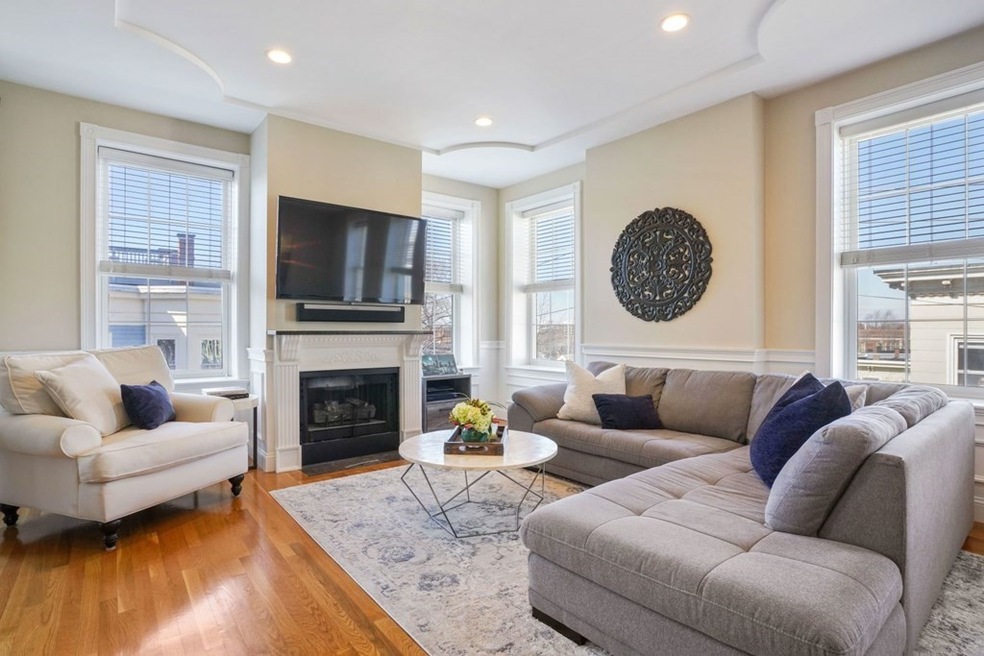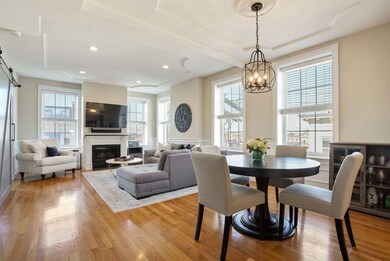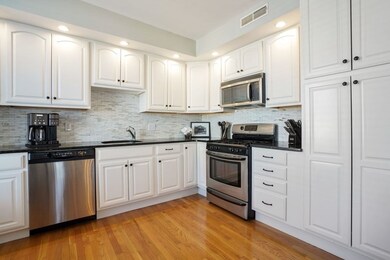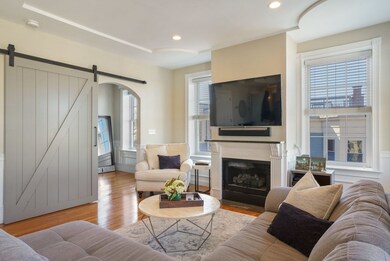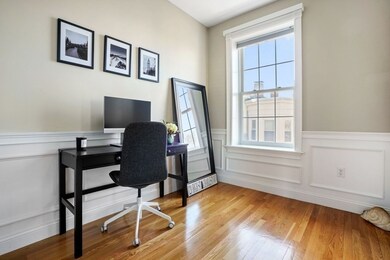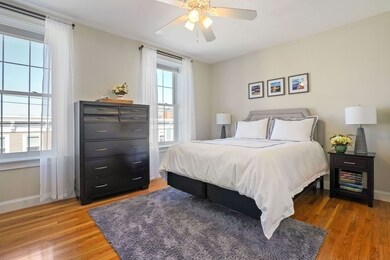
121 High St Unit 3 Charlestown, MA 02129
Thompson Square-Bunker Hill NeighborhoodHighlights
- Marble Flooring
- Forced Air Heating and Cooling System
- 4-minute walk to Edwards Playground
About This Home
As of April 2021Spectacular 3BR/2BA penthouse condo offering an ideal open layout and sunny corner exposure. The spacious living/dining “great room” features a gas fireplace w/handsome white mantel, five large windows, wainscoting, ceiling molding detail, and a custom barn door leading to a bright office/bedroom. The stunning kitchen with white cabinetry, granite countertops, stainless steel appliances, and marble backsplash opens to the living space through an extra-wide archway. The master bedroom offers a deep custom closet and en-suite bathroom with granite topped white vanity and jetted bathtub with marble surround. The second bedroom features a large custom walk-in closet with window. A second full bathroom with granite topped white vanity, white subway tile wainscoting with chair rail, and bathtub with marble surround is off the common hallway. Amenities include: semi-private roof deck with sweeping city and Monument views, C/Air, gleaming hardwood floors, in-unit W/D, and private storage.
Last Agent to Sell the Property
Gibson Sotheby's International Realty Listed on: 03/10/2021

Townhouse Details
Home Type
- Townhome
Est. Annual Taxes
- $10,276
Year Built
- Built in 1920
Lot Details
- Year Round Access
HOA Fees
- $220 per month
Kitchen
- Range<<rangeHoodToken>>
- <<microwave>>
- Freezer
- Dishwasher
- Disposal
Flooring
- Wood
- Marble
Laundry
- Laundry in unit
- Dryer
- Washer
Schools
- Bps High School
Utilities
- Forced Air Heating and Cooling System
- Heating System Uses Gas
- Cable TV Available
Additional Features
- Basement
Community Details
- Pets Allowed
Listing and Financial Details
- Assessor Parcel Number W:02 P:00603 S:006
Ownership History
Purchase Details
Home Financials for this Owner
Home Financials are based on the most recent Mortgage that was taken out on this home.Purchase Details
Home Financials for this Owner
Home Financials are based on the most recent Mortgage that was taken out on this home.Purchase Details
Home Financials for this Owner
Home Financials are based on the most recent Mortgage that was taken out on this home.Purchase Details
Home Financials for this Owner
Home Financials are based on the most recent Mortgage that was taken out on this home.Purchase Details
Home Financials for this Owner
Home Financials are based on the most recent Mortgage that was taken out on this home.Similar Homes in the area
Home Values in the Area
Average Home Value in this Area
Purchase History
| Date | Type | Sale Price | Title Company |
|---|---|---|---|
| Condominium Deed | $915,000 | None Available | |
| Warranty Deed | $865,000 | -- | |
| Not Resolvable | $800,000 | -- | |
| Warranty Deed | $519,000 | -- | |
| Warranty Deed | $522,500 | -- |
Mortgage History
| Date | Status | Loan Amount | Loan Type |
|---|---|---|---|
| Open | $724,500 | Purchase Money Mortgage | |
| Previous Owner | $698,000 | Stand Alone Refi Refinance Of Original Loan | |
| Previous Owner | $692,000 | Purchase Money Mortgage | |
| Previous Owner | $624,000 | Adjustable Rate Mortgage/ARM | |
| Previous Owner | $399,500 | No Value Available | |
| Previous Owner | $414,000 | No Value Available | |
| Previous Owner | $415,200 | Purchase Money Mortgage | |
| Previous Owner | $418,000 | Purchase Money Mortgage |
Property History
| Date | Event | Price | Change | Sq Ft Price |
|---|---|---|---|---|
| 04/26/2021 04/26/21 | Sold | $915,000 | +6.5% | $875 / Sq Ft |
| 03/15/2021 03/15/21 | Pending | -- | -- | -- |
| 03/10/2021 03/10/21 | For Sale | $859,000 | -0.7% | $821 / Sq Ft |
| 01/30/2019 01/30/19 | Sold | $865,000 | +4.3% | $827 / Sq Ft |
| 12/09/2018 12/09/18 | Pending | -- | -- | -- |
| 12/06/2018 12/06/18 | For Sale | $829,000 | +3.6% | $793 / Sq Ft |
| 07/22/2016 07/22/16 | Sold | $800,000 | +14.4% | $765 / Sq Ft |
| 05/16/2016 05/16/16 | Pending | -- | -- | -- |
| 05/11/2016 05/11/16 | For Sale | $699,000 | -- | $668 / Sq Ft |
Tax History Compared to Growth
Tax History
| Year | Tax Paid | Tax Assessment Tax Assessment Total Assessment is a certain percentage of the fair market value that is determined by local assessors to be the total taxable value of land and additions on the property. | Land | Improvement |
|---|---|---|---|---|
| 2025 | $10,276 | $887,400 | $0 | $887,400 |
| 2024 | $9,173 | $841,600 | $0 | $841,600 |
| 2023 | $8,769 | $816,500 | $0 | $816,500 |
| 2022 | $8,542 | $785,100 | $0 | $785,100 |
| 2021 | $8,322 | $779,900 | $0 | $779,900 |
| 2020 | $7,947 | $752,600 | $0 | $752,600 |
| 2019 | $7,083 | $672,000 | $0 | $672,000 |
| 2018 | $6,704 | $639,700 | $0 | $639,700 |
| 2017 | $6,236 | $588,900 | $0 | $588,900 |
| 2016 | $6,289 | $571,700 | $0 | $571,700 |
| 2015 | $6,005 | $495,900 | $0 | $495,900 |
| 2014 | $5,721 | $454,800 | $0 | $454,800 |
Agents Affiliated with this Home
-
Nancy Roth

Seller's Agent in 2021
Nancy Roth
Gibson Sothebys International Realty
(617) 242-4222
156 in this area
234 Total Sales
-
Erin Piccirilli

Buyer's Agent in 2021
Erin Piccirilli
Broad Street Boutique Realty LLC
(617) 360-1391
2 in this area
22 Total Sales
-
Darcy Bento

Buyer's Agent in 2019
Darcy Bento
Bento Real Estate Group, Inc.
(617) 901-9671
1 in this area
62 Total Sales
-
Steve Lorsodo

Buyer's Agent in 2016
Steve Lorsodo
Coldwell Banker Realty - Boston
(617) 206-3333
16 in this area
66 Total Sales
Map
Source: MLS Property Information Network (MLS PIN)
MLS Number: 72796438
APN: CHAR-000000-000002-000603-000006
- 10 Salem Street Ave Unit 2
- 6 Holden Row
- 67 School St
- 9 Russell St Unit 1
- 9 Russell St Unit 2
- 1 Avon Place
- 40 Pearl St Unit 1
- 30 Green St
- 50-52 High St Unit 3
- 226 Bunker Hill St
- 8 Hancock St
- 64 Walker St Unit 66
- 235 Bunker Hill St Unit 235
- 298 Bunker Hill St Unit 1
- 356-358 Main St Unit 3
- 75 Russell St
- 24 Cordis St Unit 2-2
- 31 Mead St
- 314A Bunker Hill St Unit 1
- 4 Essex St
