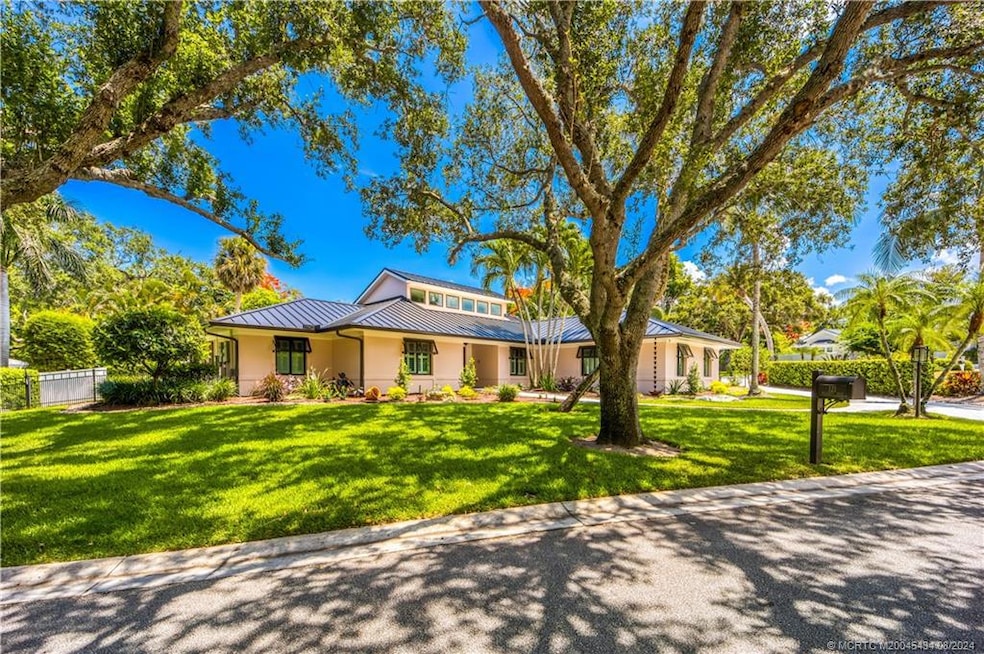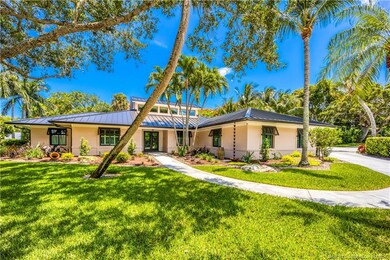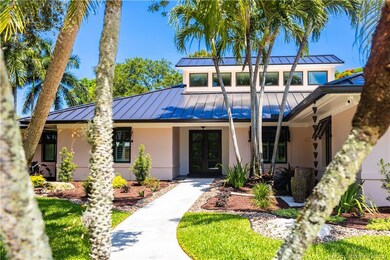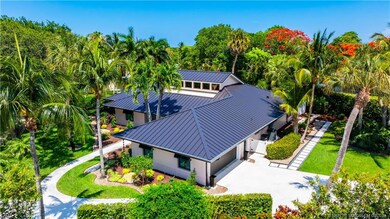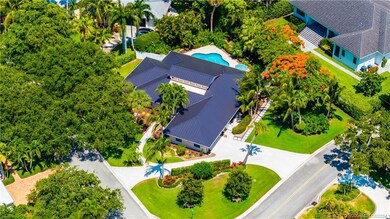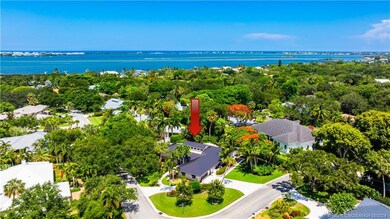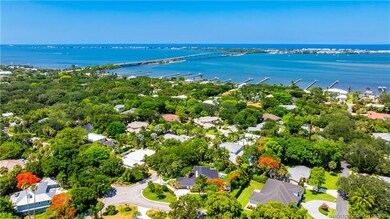
121 Hillcrest Dr Stuart, FL 34996
Sewall's Point NeighborhoodHighlights
- Heated In Ground Pool
- Contemporary Architecture
- Wood Flooring
- Jensen Beach High School Rated A
- Cathedral Ceiling
- Garden View
About This Home
As of June 2025Prepare to be impressed beyond your Wildest Dreams! Located in the exclusive community of South Sewall's Point, this exquisitely remodeled & impeccably maintained 3BR 3BA home literally has it all! Designed around an open floor plan, the bright & spacious living area boasts soaring ceilings, pocket sliders & gorgeous views of the lush & very private backyard. Chef's dream kitchen offers custom wood cabinets, 48" refrigerator, 36" gas stove, built in wine fridge & granite counters with Silgranit sink. Primary suite features large custom walk-in closet, one-of-a-kind nickel covered copper slipper tub & separate shower. Two additional ensuites with magnificent custom baths complete the sleeping space. Backyard oasis might steal the show with relaxing covered lanai, tranquil free form pool & custom designed landscaping & lighting. Additional features include: New roof/gutters & impact windows 2024, electrical panels 2024, whole house generator, 500 gal propane tank & no Flood Ins required!
Last Agent to Sell the Property
One Sotheby's International Realty Brokerage Phone: 772-349-4066 License #3019268 Listed on: 06/13/2024
Co-Listed By
One Sotheby's International Realty Brokerage Phone: 772-349-4066 License #3286770
Home Details
Home Type
- Single Family
Est. Annual Taxes
- $7,525
Year Built
- Built in 1987
Lot Details
- 0.48 Acre Lot
- North Facing Home
- Fenced
- Corner Lot
- Sprinkler System
HOA Fees
- $14 Monthly HOA Fees
Property Views
- Garden
- Pool
Home Design
- Contemporary Architecture
- Metal Roof
- Concrete Siding
- Block Exterior
Interior Spaces
- 2,691 Sq Ft Home
- 1-Story Property
- Central Vacuum
- Built-In Features
- Cathedral Ceiling
- Ceiling Fan
- Electric Shutters
- Blinds
- Sliding Windows
- Entrance Foyer
- Formal Dining Room
- Pull Down Stairs to Attic
Kitchen
- Eat-In Kitchen
- Gas Range
- Microwave
- Dishwasher
- Kitchen Island
- Disposal
Flooring
- Wood
- Tile
Bedrooms and Bathrooms
- 3 Bedrooms
- Split Bedroom Floorplan
- Closet Cabinetry
- Walk-In Closet
- 3 Full Bathrooms
- Dual Sinks
- Bathtub
- Separate Shower
Laundry
- Dryer
- Washer
Home Security
- Security System Owned
- Impact Glass
- Fire and Smoke Detector
Parking
- 2 Car Attached Garage
- Garage Door Opener
Pool
- Heated In Ground Pool
- Free Form Pool
- Gunite Pool
Outdoor Features
- Covered patio or porch
- Exterior Lighting
Schools
- Felix A Williams Elementary School
- Stuart Middle School
- Jensen Beach High School
Utilities
- Zoned Heating and Cooling
- Power Generator
- Septic Tank
- Cable TV Available
Community Details
Recreation
- Community Playground
- Park
Additional Features
- Security Guard
Ownership History
Purchase Details
Home Financials for this Owner
Home Financials are based on the most recent Mortgage that was taken out on this home.Purchase Details
Home Financials for this Owner
Home Financials are based on the most recent Mortgage that was taken out on this home.Purchase Details
Home Financials for this Owner
Home Financials are based on the most recent Mortgage that was taken out on this home.Purchase Details
Home Financials for this Owner
Home Financials are based on the most recent Mortgage that was taken out on this home.Purchase Details
Purchase Details
Home Financials for this Owner
Home Financials are based on the most recent Mortgage that was taken out on this home.Purchase Details
Home Financials for this Owner
Home Financials are based on the most recent Mortgage that was taken out on this home.Purchase Details
Home Financials for this Owner
Home Financials are based on the most recent Mortgage that was taken out on this home.Purchase Details
Home Financials for this Owner
Home Financials are based on the most recent Mortgage that was taken out on this home.Purchase Details
Purchase Details
Home Financials for this Owner
Home Financials are based on the most recent Mortgage that was taken out on this home.Similar Homes in Stuart, FL
Home Values in the Area
Average Home Value in this Area
Purchase History
| Date | Type | Sale Price | Title Company |
|---|---|---|---|
| Warranty Deed | $1,619,000 | None Listed On Document | |
| Warranty Deed | $1,619,000 | None Listed On Document | |
| Warranty Deed | $1,520,000 | None Listed On Document | |
| Warranty Deed | $510,000 | Signature Title Florida Part | |
| Warranty Deed | $687,000 | Stewart Title Of Martin Coun | |
| Interfamily Deed Transfer | -- | -- | |
| Interfamily Deed Transfer | -- | -- | |
| Quit Claim Deed | $65,700 | -- | |
| Quit Claim Deed | $65,700 | -- | |
| Interfamily Deed Transfer | $65,700 | -- | |
| Interfamily Deed Transfer | $65,700 | -- | |
| Interfamily Deed Transfer | -- | -- | |
| Warranty Deed | $351,000 | -- |
Mortgage History
| Date | Status | Loan Amount | Loan Type |
|---|---|---|---|
| Open | $300,000 | New Conventional | |
| Closed | $300,000 | New Conventional | |
| Previous Owner | $405,000 | Fannie Mae Freddie Mac | |
| Previous Owner | $400,000 | Purchase Money Mortgage | |
| Previous Owner | $378,000 | Purchase Money Mortgage | |
| Previous Owner | $378,000 | Purchase Money Mortgage | |
| Previous Owner | $378,000 | Purchase Money Mortgage | |
| Previous Owner | $378,000 | Purchase Money Mortgage | |
| Previous Owner | $250,000 | No Value Available |
Property History
| Date | Event | Price | Change | Sq Ft Price |
|---|---|---|---|---|
| 06/23/2025 06/23/25 | Sold | $1,619,000 | -1.9% | $608 / Sq Ft |
| 05/12/2025 05/12/25 | For Sale | $1,650,000 | +8.6% | $620 / Sq Ft |
| 11/14/2024 11/14/24 | Sold | $1,520,000 | -10.3% | $565 / Sq Ft |
| 10/08/2024 10/08/24 | Pending | -- | -- | -- |
| 06/14/2024 06/14/24 | For Sale | $1,695,000 | +232.4% | $630 / Sq Ft |
| 03/21/2014 03/21/14 | Sold | $510,000 | -10.4% | $192 / Sq Ft |
| 02/19/2014 02/19/14 | Pending | -- | -- | -- |
| 02/03/2014 02/03/14 | For Sale | $569,000 | -- | $214 / Sq Ft |
Tax History Compared to Growth
Tax History
| Year | Tax Paid | Tax Assessment Tax Assessment Total Assessment is a certain percentage of the fair market value that is determined by local assessors to be the total taxable value of land and additions on the property. | Land | Improvement |
|---|---|---|---|---|
| 2025 | $7,681 | $1,205,860 | $440,000 | $765,860 |
| 2024 | $7,525 | $487,347 | -- | -- |
| 2023 | $7,525 | $473,153 | $0 | $0 |
| 2022 | $7,284 | $459,372 | $0 | $0 |
| 2021 | $7,294 | $445,993 | $0 | $0 |
| 2020 | $7,001 | $439,836 | $0 | $0 |
| 2019 | $6,896 | $429,947 | $0 | $0 |
| 2018 | $6,810 | $421,930 | $195,000 | $226,930 |
| 2017 | $6,941 | $460,393 | $0 | $0 |
| 2016 | $7,178 | $450,924 | $0 | $0 |
| 2015 | -- | $447,790 | $269,500 | $178,290 |
| 2014 | -- | $390,349 | $0 | $0 |
Agents Affiliated with this Home
-
A
Seller's Agent in 2025
Anne Warner
Water Pointe Realty Group
-
S
Seller Co-Listing Agent in 2025
Sean Quinn
Water Pointe Realty Group
-
F
Buyer's Agent in 2025
Frederick Abberley
Illustrated Properties/Sewalls
-
M
Seller's Agent in 2024
Melissa Noyes
One Sotheby's International Realty
-
S
Seller Co-Listing Agent in 2024
Shari Hoffman
One Sotheby's International Realty
-
J
Seller's Agent in 2014
Jessica Bohner
One Sotheby's International Realty
Map
Source: Martin County REALTORS® of the Treasure Coast
MLS Number: M20045434
APN: 01-38-41-014-000-00120-1
- 104 Hillcrest Dr
- 4 Emarita Way
- 3 Heritage Way
- 10 Copaire Rd
- 4 Copaire Rd
- 10 Copaire Dr
- 1 Melody Ln
- 5 S River Rd
- 16 Ridgeview Rd N
- 0 Jimmy Buffett Memorial Hwy
- 9 N River Rd
- - A1a Jimmy Buffett Memorial Hwy
- 4 Lantana Ln
- 7 Lantana Ln
- 27 Rio Vista Dr
- 665 SE Saint Lucie Blvd
- 9 Lantana Ln
- 33 Rio Vista Dr
- 20 Banyan Rd
- 31 N River Rd
