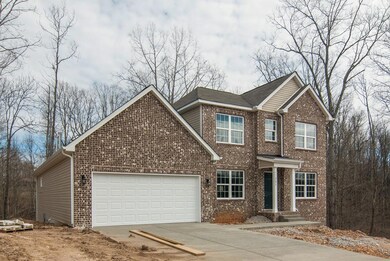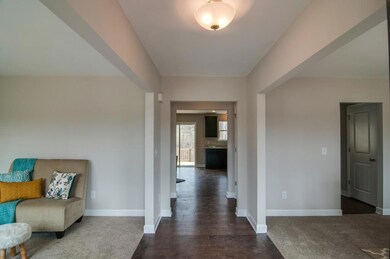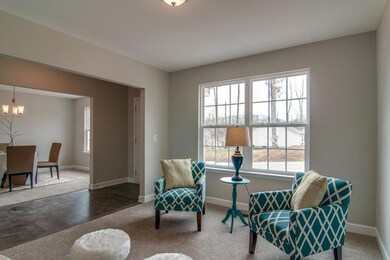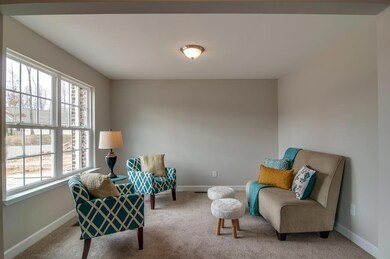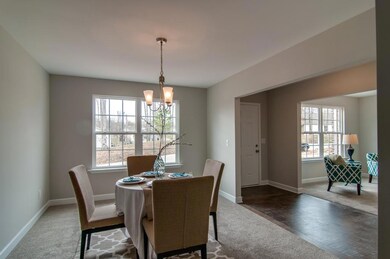
121 Iron Gate Ln Dickson, TN 37055
Estimated Value: $499,000 - $543,000
Highlights
- Deck
- Wood Flooring
- 2 Car Attached Garage
- Traditional Architecture
- Separate Formal Living Room
- Cooling Available
About This Home
As of April 2017NEW CONSTRUCTION MASTER ON MAIN LEVEL W/SPACIOUS BATH SEP GARDEN TUB **LARGE KITCHEN W/CUSTOM ISLAND & PANTRY*GATHERING ROOM ADJOINS KITCHEN FOR OPEN ENTERTAINING CONCEPT*3 BR UPPER LEVEL*UNFINISHED BASEMENT
Last Agent to Sell the Property
Parker Peery Properties License #257156 Listed on: 03/20/2017
Home Details
Home Type
- Single Family
Est. Annual Taxes
- $274
Year Built
- Built in 2017
Lot Details
- 0.56
Parking
- 2 Car Attached Garage
- Garage Door Opener
- Driveway
Home Design
- Traditional Architecture
- Brick Exterior Construction
Interior Spaces
- 2,411 Sq Ft Home
- Property has 2 Levels
- Ceiling Fan
- Separate Formal Living Room
- Interior Storage Closet
- Unfinished Basement
Kitchen
- Microwave
- Dishwasher
Flooring
- Wood
- Carpet
- Tile
- Vinyl
Bedrooms and Bathrooms
- 4 Bedrooms | 1 Main Level Bedroom
Schools
- Oakmont Elementary School
- Dickson Middle School
- Dickson County High School
Utilities
- Cooling Available
- Central Heating
Additional Features
- Deck
- 0.56 Acre Lot
Community Details
- Sheridan Ridge Sub Subdivision
Listing and Financial Details
- Tax Lot 44
- Assessor Parcel Number 022129B B 04400 00002129B
Ownership History
Purchase Details
Home Financials for this Owner
Home Financials are based on the most recent Mortgage that was taken out on this home.Purchase Details
Home Financials for this Owner
Home Financials are based on the most recent Mortgage that was taken out on this home.Similar Homes in the area
Home Values in the Area
Average Home Value in this Area
Purchase History
| Date | Buyer | Sale Price | Title Company |
|---|---|---|---|
| Bradley James T | $279,000 | -- | |
| Capitol Homes Inc | -- | -- |
Mortgage History
| Date | Status | Borrower | Loan Amount |
|---|---|---|---|
| Open | Bradley James T | $19,646 | |
| Open | Bradley James T | $273,129 | |
| Closed | Bradley James T | $273,946 | |
| Closed | Capitol Homes Inc | $273,946 |
Property History
| Date | Event | Price | Change | Sq Ft Price |
|---|---|---|---|---|
| 09/16/2019 09/16/19 | Off Market | $279,000 | -- | -- |
| 08/09/2019 08/09/19 | For Sale | $425,900 | +52.7% | $177 / Sq Ft |
| 04/28/2017 04/28/17 | Sold | $279,000 | -- | $116 / Sq Ft |
Tax History Compared to Growth
Tax History
| Year | Tax Paid | Tax Assessment Tax Assessment Total Assessment is a certain percentage of the fair market value that is determined by local assessors to be the total taxable value of land and additions on the property. | Land | Improvement |
|---|---|---|---|---|
| 2024 | $2,868 | $131,250 | $15,000 | $116,250 |
| 2023 | $2,868 | $91,825 | $8,000 | $83,825 |
| 2022 | $2,868 | $91,825 | $8,000 | $83,825 |
| 2021 | $2,868 | $91,825 | $8,000 | $83,825 |
| 2020 | $2,868 | $91,825 | $8,000 | $83,825 |
| 2019 | $2,868 | $91,825 | $8,000 | $83,825 |
| 2018 | $2,884 | $79,025 | $7,500 | $71,525 |
| 2017 | $2,135 | $79,025 | $7,500 | $71,525 |
| 2016 | $274 | $7,500 | $7,500 | $0 |
| 2015 | $291 | $7,500 | $7,500 | $0 |
| 2014 | $291 | $7,500 | $7,500 | $0 |
Agents Affiliated with this Home
-
Michele Johnstone

Seller's Agent in 2017
Michele Johnstone
Parker Peery Properties
(615) 604-3243
59 in this area
170 Total Sales
-
Leigh Ann Richards

Buyer's Agent in 2017
Leigh Ann Richards
Trendex Group, LLC
(615) 943-8698
2 in this area
51 Total Sales
Map
Source: Realtracs
MLS Number: 1810465
APN: 129B-B-044.00
- 1371 Pomona Rd
- 320 Black Rd
- 0 Hogan Rd
- 405 Kaiser Rd
- 108 Short St
- 109 Robin Hood Rd
- 128 Robin Hood Rd
- 1529 W Grab Creek Rd
- 829 Blakemore Rd
- 830 Blakemore Rd
- 1706 W Grab Creek Rd
- 0 Turkey Creek Rd Unit RTC2887277
- 0 Turkey Creek Rd Unit RTC2887270
- 0 Turkey Creek Rd Unit RTC2887268
- 634 Whirlaway Dr
- 411 Barbaro Ct
- 614 Whirlaway Dr
- 0 Cowan Rd Unit RTC2819035
- 0 Cowan Rd Unit RTC2816067
- 0 Cowan Rd Unit RTC2816066
- 121 Iron Gate Ln
- 119 Iron Gate Ln
- 123 Iron Gate Ln
- 123 Iron Gate Ln
- 123 Iron Gate Ln Unit 43
- 126 Iron Gate Ln
- 300 Chatfield Way
- 125 Iron Gate Ln
- 115 Iron Gate Ln
- 128 Iron Gate Ln
- 101 Shadow Cove
- 114 Southwood Dr
- 303 Chatfield Way
- 112 Southwood Dr
- 302 Chatfield Way
- 127 Iron Gate Ln
- 110 Southwood Dr
- 103 Shadow Cove
- 113 Iron Gate Ln
- 116 Southwood Dr

