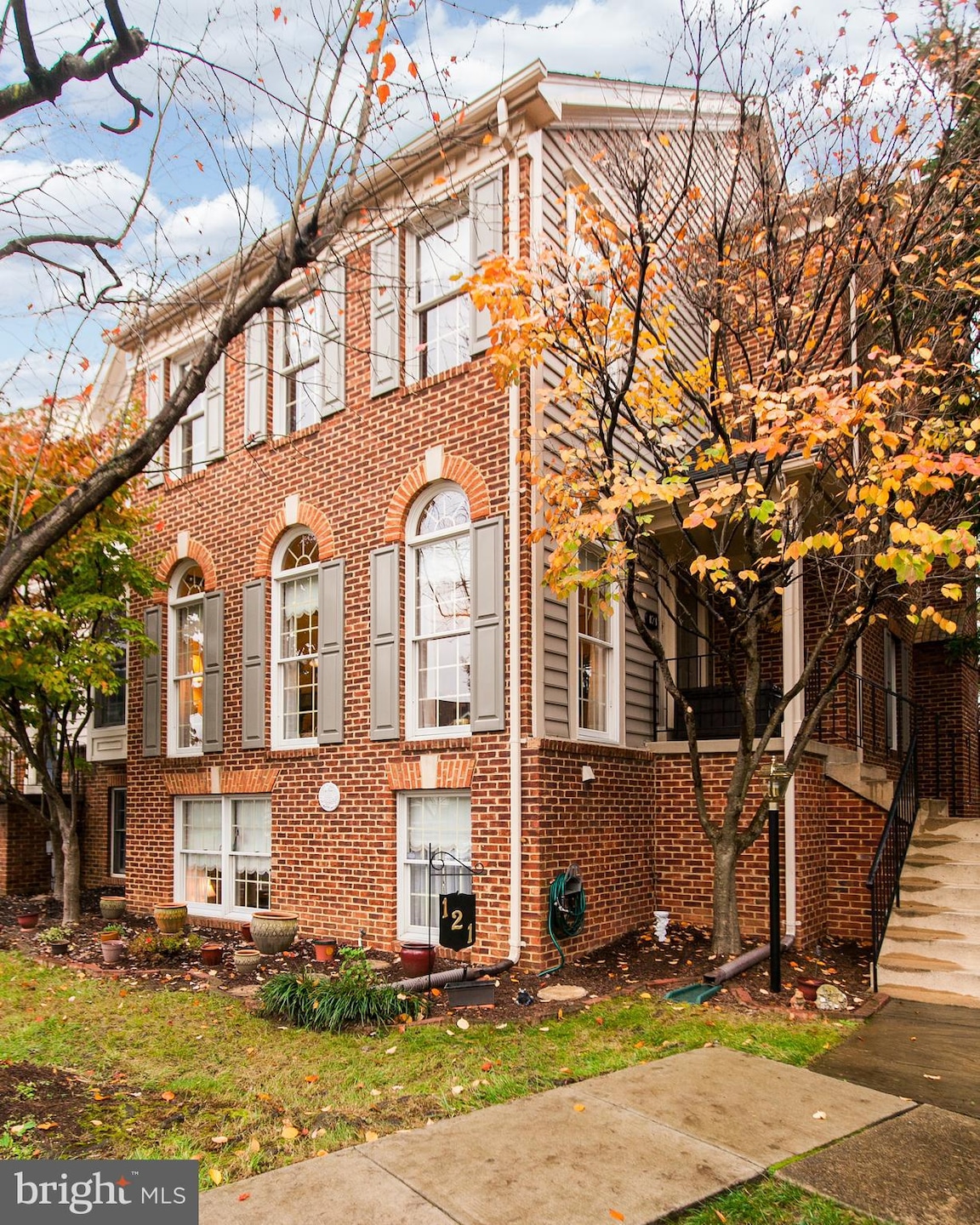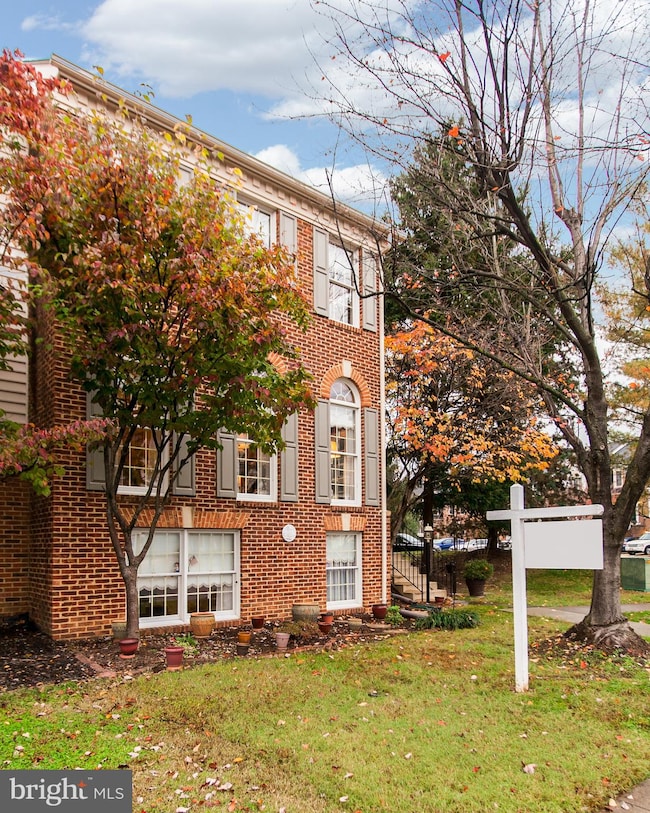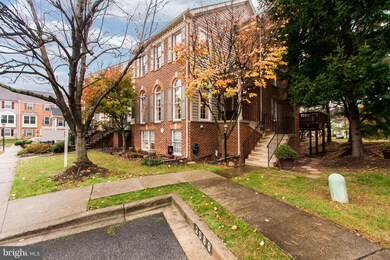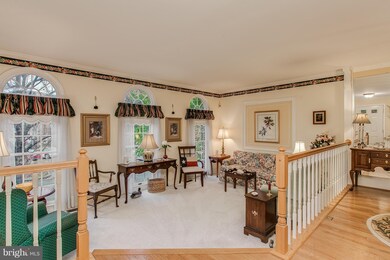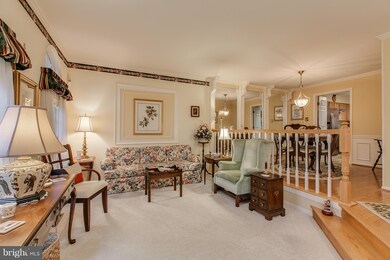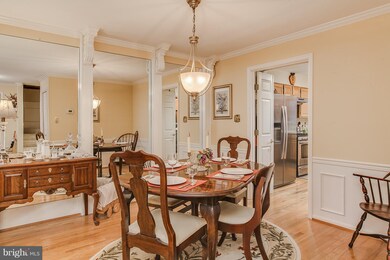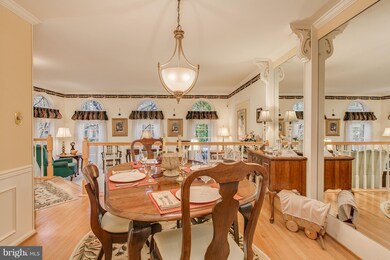
121 Long Acre Ct Frederick, MD 21702
Taskers Chance NeighborhoodHighlights
- Colonial Architecture
- Deck
- Wood Flooring
- Frederick High School Rated A-
- Traditional Floor Plan
- 2 Fireplaces
About This Home
As of December 2018BUILDER'S MODEL. Maintained to a 'T'! Elegant brick end unit townhouse, offering 4 bedrooms, 3.5 bathrooms. Plenty of room for entertaining in the living room, formal dining room, 2 family rooms with fireplaces. Very nice kitchen with wood paneling and doors leading out to the deck. Community pool, recreation center and so much more!
Last Agent to Sell the Property
RE/MAX Results License #525258 Listed on: 11/14/2018

Townhouse Details
Home Type
- Townhome
Est. Annual Taxes
- $4,835
Year Built
- Built in 1990
Lot Details
- 2,734 Sq Ft Lot
- Property is in very good condition
HOA Fees
- $67 Monthly HOA Fees
Home Design
- Colonial Architecture
- Brick Exterior Construction
- Architectural Shingle Roof
- Asphalt Roof
Interior Spaces
- 2,640 Sq Ft Home
- Property has 3 Levels
- Traditional Floor Plan
- Built-In Features
- Crown Molding
- Beamed Ceilings
- Ceiling Fan
- Recessed Lighting
- 2 Fireplaces
- Wood Burning Fireplace
- Fireplace Mantel
- Brick Fireplace
- Window Treatments
- Window Screens
- Entrance Foyer
- Family Room
- Combination Kitchen and Living
- Formal Dining Room
- Home Security System
Kitchen
- Breakfast Area or Nook
- Eat-In Kitchen
- Stove
- Built-In Microwave
- Ice Maker
- Dishwasher
- Kitchen Island
- Disposal
Flooring
- Wood
- Carpet
Bedrooms and Bathrooms
- En-Suite Primary Bedroom
- En-Suite Bathroom
- Walk-In Closet
Laundry
- Laundry Room
- Laundry on lower level
- Dryer
- Washer
Parking
- 1 Open Parking Space
- 1 Parking Space
- Paved Parking
- On-Street Parking
- Parking Space Conveys
Outdoor Features
- Deck
- Shed
Schools
- Lincoln Elementary School
- West Frederick Middle School
- Frederick High School
Utilities
- Forced Air Heating and Cooling System
- Vented Exhaust Fan
- Natural Gas Water Heater
Listing and Financial Details
- Tax Lot 2088
- Assessor Parcel Number 1102163659
Community Details
Overview
- Association fees include pool(s), recreation facility, snow removal
- Vanguard Management HOA
- Taskers Chance Subdivision
Amenities
- Recreation Room
Recreation
- Community Pool
Ownership History
Purchase Details
Home Financials for this Owner
Home Financials are based on the most recent Mortgage that was taken out on this home.Purchase Details
Home Financials for this Owner
Home Financials are based on the most recent Mortgage that was taken out on this home.Similar Homes in Frederick, MD
Home Values in the Area
Average Home Value in this Area
Purchase History
| Date | Type | Sale Price | Title Company |
|---|---|---|---|
| Deed | $305,000 | None Available | |
| Deed | $173,000 | -- |
Mortgage History
| Date | Status | Loan Amount | Loan Type |
|---|---|---|---|
| Open | $60,000 | New Conventional | |
| Previous Owner | $78,500 | Credit Line Revolving | |
| Previous Owner | $29,000 | Unknown | |
| Previous Owner | $155,000 | No Value Available |
Property History
| Date | Event | Price | Change | Sq Ft Price |
|---|---|---|---|---|
| 07/19/2025 07/19/25 | Price Changed | $430,000 | -2.3% | $163 / Sq Ft |
| 07/16/2025 07/16/25 | For Sale | $439,900 | +44.2% | $167 / Sq Ft |
| 12/28/2018 12/28/18 | Sold | $305,000 | +7.0% | $116 / Sq Ft |
| 11/16/2018 11/16/18 | For Sale | $285,000 | -- | $108 / Sq Ft |
Tax History Compared to Growth
Tax History
| Year | Tax Paid | Tax Assessment Tax Assessment Total Assessment is a certain percentage of the fair market value that is determined by local assessors to be the total taxable value of land and additions on the property. | Land | Improvement |
|---|---|---|---|---|
| 2024 | $6,521 | $351,000 | $0 | $0 |
| 2023 | $5,844 | $323,200 | $0 | $0 |
| 2022 | $5,330 | $295,400 | $60,000 | $235,400 |
| 2021 | $5,089 | $286,533 | $0 | $0 |
| 2020 | $5,000 | $277,667 | $0 | $0 |
| 2019 | $4,840 | $268,800 | $49,000 | $219,800 |
| 2018 | $4,751 | $266,367 | $0 | $0 |
| 2017 | $4,464 | $268,800 | $0 | $0 |
| 2016 | $3,952 | $261,500 | $0 | $0 |
| 2015 | $3,952 | $245,533 | $0 | $0 |
| 2014 | $3,952 | $229,567 | $0 | $0 |
Agents Affiliated with this Home
-
Brandi Dillon

Seller's Agent in 2025
Brandi Dillon
The Agency DC
(240) 361-7745
5 in this area
200 Total Sales
-
Jeanine McVicker

Seller's Agent in 2018
Jeanine McVicker
RE/MAX
(301) 331-7744
197 Total Sales
-
Valerie Raba
V
Buyer's Agent in 2018
Valerie Raba
Long & Foster
(301) 471-1444
4 Total Sales
Map
Source: Bright MLS
MLS Number: MDFR100050
APN: 02-163659
- 100 Rose Garden Way
- 102 Royal Bonnet Place
- 127 Mountain Creek Cir
- 103 Whiskey Creek Cir
- 109 Whiskey Creek Cir
- 207 Bel Aire Ln
- 170 Baughmans Ln
- 1736 Atlas Dr
- 120 Burgess Hill Way Unit 207
- 1721 Atlas Dr
- 221 Edwin Rd
- 235 Edwin Rd
- 160 Penwick Cir
- 113 New Castle Ct
- 302 Baughmans Ln Unit A
- 302 Baughmans Ln Unit E
- 302 Baughmans Ln Unit 302E
- 304 Baughmans Ln Unit A
- 1028 Eastbourne Ct
- 306 Baughmans Ln
